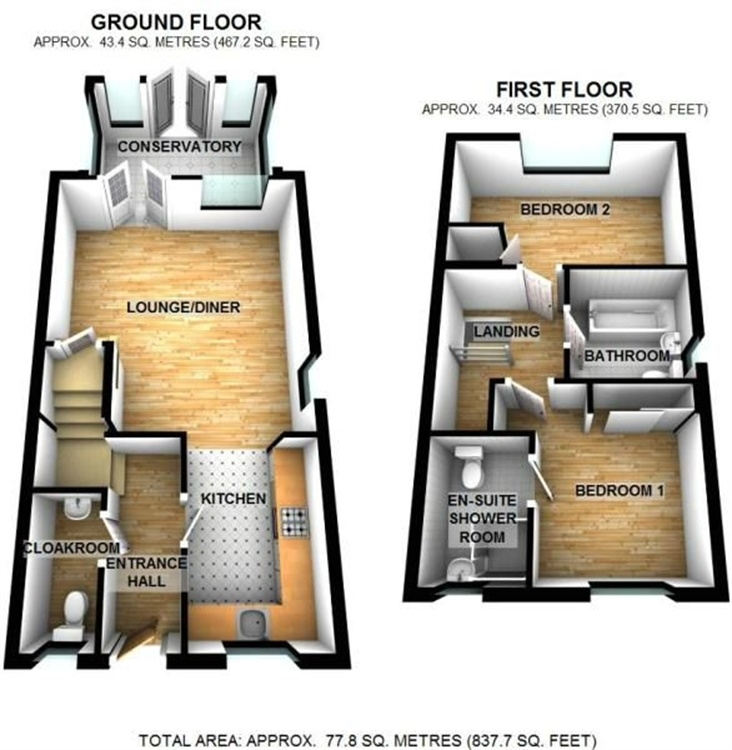2 Bedrooms End terrace house for sale in Little Canfield, Dunmow, Essex CM6 | £ 285,000
Overview
| Price: | £ 285,000 |
|---|---|
| Contract type: | For Sale |
| Type: | End terrace house |
| County: | Essex |
| Town: | Dunmow |
| Postcode: | CM6 |
| Address: | Little Canfield, Dunmow, Essex CM6 |
| Bathrooms: | 0 |
| Bedrooms: | 2 |
Property Description
Key features:
- Two Double Bedrooms
- End Of Terrace
- Lounge/Dining Room
- Fitted Kitchen
- Conservatory
- En-Suite & Family Bathroom
- Landscaped Rear Garden
- Garage With Parking
- Popular Development
- Internal Viewing Highly Recommended
Full description:
Located on the popular Priors Green development is this immaculate two double bedroom end of terrace house boasting a landscaped rear garden & single garage with parking. The ground floor accommodation comprises:- entrance hall, cloakroom, kitchen, lounge/dining room and conservatory. On the first floor are two double bedrooms with en-suite to the master and a family bathroom.
Ground Floor
Entrance Hall
Part glazed entrance door - radiator, power points, Quick-Step flooring, stairs leading to first floor landing, door to:
Cloakroom
UPVC double glazed window to front aspect, wash hand basin, close coupled W.C, tiled splashbacks, radiator, Quick-Step flooring, extractor fan.
Kitchen
3.07m (10'1") x 2.08m (6'10") Fitted with a matching range of base and eye level units with working surface over, 1½ bowl stainless steel sink unit, under-unit lights, radiator, wall mounted boiler, plumbing for automatic washing machine, space for fridge/freezer, inset electric fan assisted oven, four ring gas hob with extractor hood over, Quick-Step flooring, UPVC double glazed window to front aspect, power points open plan to.
Lounge/Dining Room
4.84m (15'11") x 4.45m (14'7") max, UPVC double glazed window to side aspect, UPVC double glazed window to rear aspect, under stairs storage cupboard, two radiators, telephone point, TV point, power point, understairs storage cupboard, Quick-Step flooring, French doors to.
Conservatory
3.50m (11'6") x 2.27m (7'5") Brick construction with UPVC double glazed windows, polycarbonate roof, Quick-Step flooring, power points, T.V point, French doors to garden.
First Floor
Landing
Radiator, power points, access to insulated loft space, doors to:
Master Bedroom
3.07m (10'1") x 2.62m (8'7") UPVC double glazed window to front aspect, fitted wardrobe, radiator, telephone point, TV point, power points, door to:
En-suite
Fitted with three piece suite comprising tiled shower enclosure with glass screen, pedestal wash hand basin, close coupled W.C, extractor fan, shaver point, radiator, laminate flooring, UPVC double glazed window to front.
Bedroom Two
4.28m (14'1") x 2.73m (8'11") UPVC double glazed window to rear aspect, airing cupboard, radiator, power points.
Family Bathroom
Fitted with three piece suite comprising panelled bath with mixer taps & shower attachment, pedestal wash hand basin, close coupled W.C, extractor fan, shaver point, radiator, laminate flooring, UPVC double glazed window to side.
Outside
Exterior
To the rear of the property is a landscaped garden boasting a Slate patio area with timber retaining wall and steps leading to the remainder ''Nam'' artificial lawn. The rear garden further benefits from an outside water tap and rear access via a timber gate leading to the single garage and parking.
Property Location
Similar Properties
End terrace house For Sale Dunmow End terrace house For Sale CM6 Dunmow new homes for sale CM6 new homes for sale Flats for sale Dunmow Flats To Rent Dunmow Flats for sale CM6 Flats to Rent CM6 Dunmow estate agents CM6 estate agents



.jpeg)
