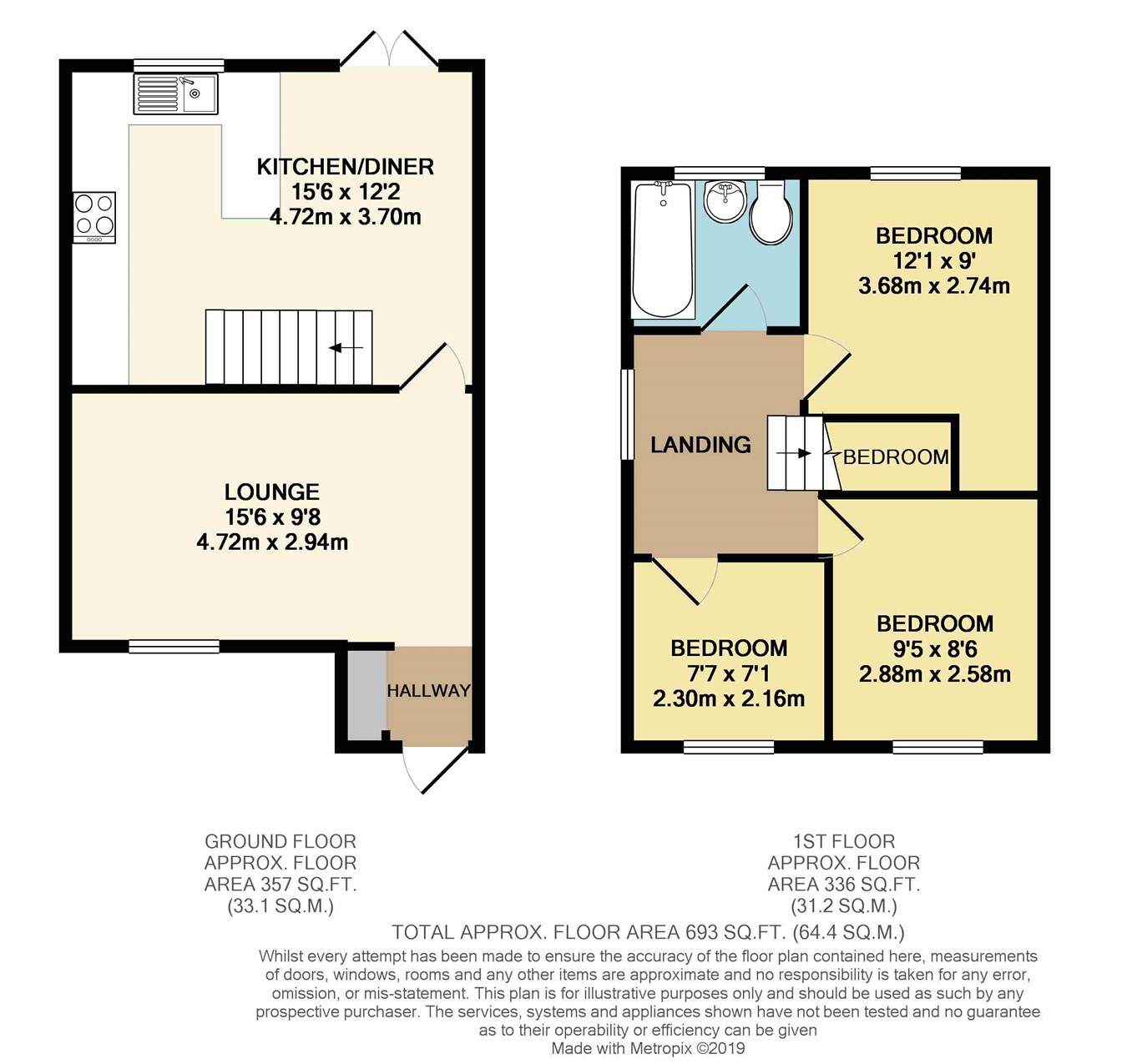3 Bedrooms End terrace house for sale in Llys Dewi, Llantwit Major CF61 | £ 189,995
Overview
| Price: | £ 189,995 |
|---|---|
| Contract type: | For Sale |
| Type: | End terrace house |
| County: | Vale of Glamorgan, The |
| Town: | Llantwit Major |
| Postcode: | CF61 |
| Address: | Llys Dewi, Llantwit Major CF61 |
| Bathrooms: | 0 |
| Bedrooms: | 3 |
Property Description
Welcome to this three bedroom, end terrace property in a popular location close to the local town. Comprising of a lounge, kitchen/diner, three bedrooms and a bathroom, the house also has gas central heating and double glazed windows. In addition, the garden is generally southern facing, there is private parking and the house is being sold with no onward chain.
Ground floor
entrance
Wood frame door to inner hallway. Offering cupboard space and doorway to the lounge.
Lounge
4.70m x 3.09m (15' 5" x 10' 2")
Wood frame window to the front with a radiator below. Fitted carpet, power points and ceiling light. A door leads into kitchen/diner.
Kitchen/diner
4.76m x 3.70m (15' 7" x 12' 2")
Fitted with a range of base and wall units with a fixed worktop. Space for a free standing cooker and under counter fridge. A stainless steel bowl and drainer, plumbing and space for a washing machine. Location of a wall mounted boiler. Laminate flooring. The kitchen is open plan through to the dining area where there is space for table and chairs. Patio doors lead into the rear garden. Carpeted flooring in the dining area and stairs lead up to first floor.
First floor
landing
Doorways lead to three bedrooms and the family bathroom and there is the access point to the loft.
Bedroom one
2.37m x 2.10m (7' 9" x 6' 11")
Wood frame window to the rear with radiator below. Fitted carpet, ceiling light and power points.
Bedroom two
2.93m x 2.74m (9' 7" x 9' 0")
Wood frame window to front with radiator below. Fitted carpet, power points and ceiling light.
Bedroom three
2.24m x 2.10m (7' 4" x 6' 11")
Wood frame window to the front with radiator below. Fitted carpet, power points and ceiling light.
Bathroom
1.94m x 1.92m (6' 4" x 6' 4")
Wood frame window to rear. Three piece suite comprising; Paneled bath, low level WC, pedestal wash hand basin. Vinyl flooring and radiator.
External
garden
To the front of the property there is a private parking space and a footpath to the front door. Small area for planting.
At the rear of the property there is a mixture of patio and grass areas, mature shrubs and hedges. Wooden fence panels enclose the garden area and there is a gate to the parking area.
Additional conditions
Council Tax Band C
Property Location
Similar Properties
End terrace house For Sale Llantwit Major End terrace house For Sale CF61 Llantwit Major new homes for sale CF61 new homes for sale Flats for sale Llantwit Major Flats To Rent Llantwit Major Flats for sale CF61 Flats to Rent CF61 Llantwit Major estate agents CF61 estate agents



.png)




