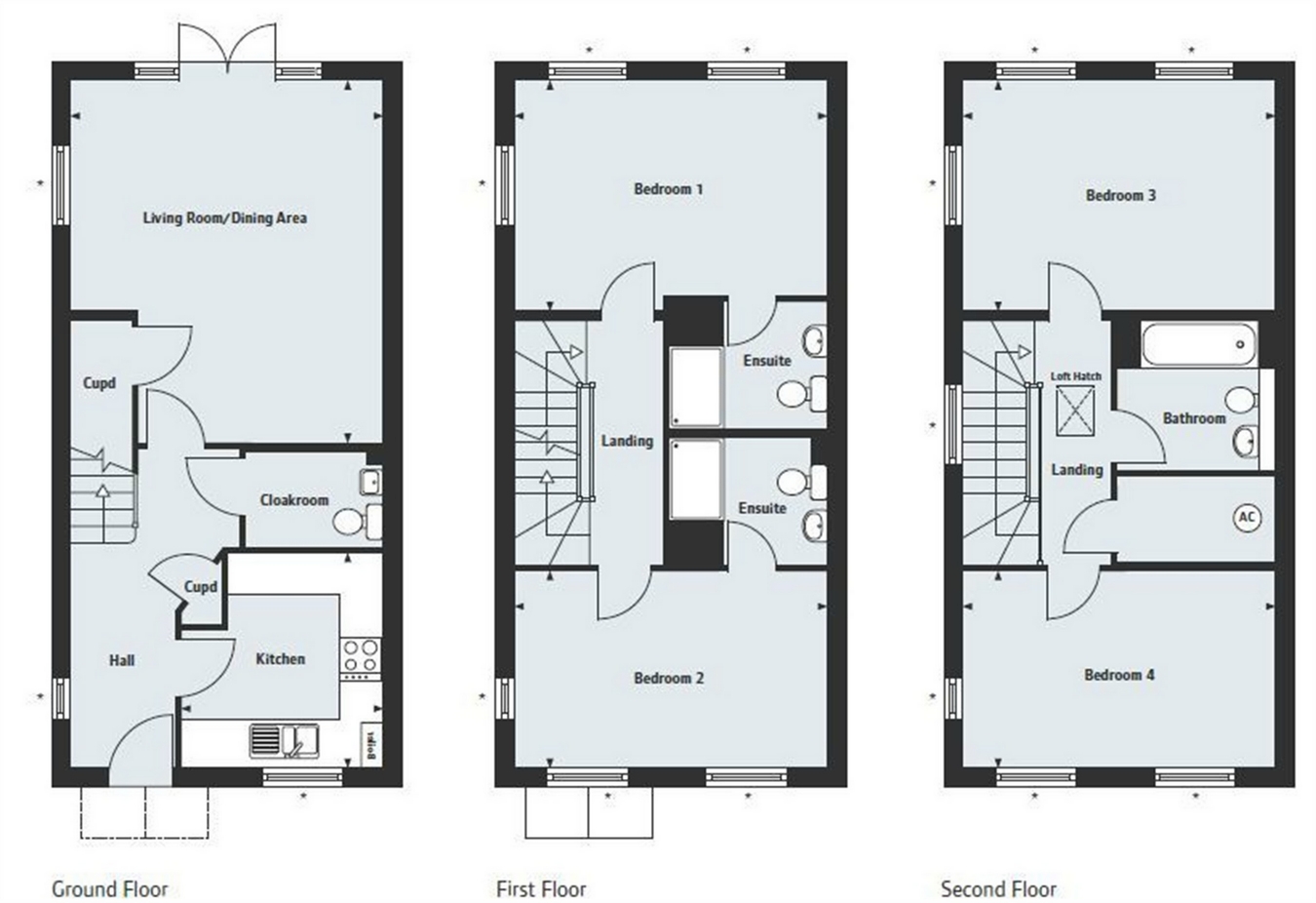4 Bedrooms End terrace house for sale in Locksley Place, Chase Farm, Lavender Hill, Enfield, Greater London EN2 | £ 780,000
Overview
| Price: | £ 780,000 |
|---|---|
| Contract type: | For Sale |
| Type: | End terrace house |
| County: | London |
| Town: | Enfield |
| Postcode: | EN2 |
| Address: | Locksley Place, Chase Farm, Lavender Hill, Enfield, Greater London EN2 |
| Bathrooms: | 0 |
| Bedrooms: | 4 |
Property Description
Key features:
- 1574 sqft four bedroom end of terrace family home
- Large kitchen/family room/dining area with French doors to garden
- Living room on first floor
- En suite to master bedroom and bedroom two
- Dressing area to master bedroom
- Further family bathroom
- Two allocated parking spaces
- Easy reach of Enfield Town offering multiple facilities
- Walking distance to Gordon Hill rail station
- Oakwood underground station within easy reach
- 10 year NHBC warranty
Main Description
one of our fabulous four homes. Ask us about the great incentives we can offer
assisted move, part exchange incentives available (subject to terms and conditions).
Late night opening thursdays until 7PM
Welcome to Locksley Place, a wonderful development of four bedroom family homes. Located on the ever popular Ridgeway, Enfield, Locksley Place is within easy reach of Enfield Town offering multiple facilities as well as both Gordon Hill rail station and Oakwood underground station (trains into London in approximately 30 minutes).
Plot 71, a 1574 sqft. Four bedroom family home arranged over three floors with modern family living at the forefront of the design. Featuring a kitchen/family room/dining area with French doors to a private garden, en-suite and dressing area to master bedroom with generous living room on the first floor, bedrooms two, three and four and family bathroom to second floor as well as having the luxury of two allocated parking spaces.
A 10 year NHBC warranty is provided for complete piece of mind.
Additional Information
For further information please contact Marketing Suite & Show Home open 7 days a week 10am - 5pm. Late night opening thursdays until 7PM
Ground Floor
Hallway
Kitchen Area
Family Room/Dining Area
17' 1" x 14' 6" (5.21m x 4.42m)
Cloakroom
First Floor
Master Bedroom
12' 8" x 9' 4" (3.86m x 2.84m)
En-Suite
Dressing Area
6' 11" x 6' 6" (2.11m x 1.98m)
Living Room
16' 7" x 12' 10" (5.05m x 3.91m)
Second Floor
Bedroom Two
En-Suite
Bedroom Three
14' 3" x 9' 3" (4.34m x 2.82m)
Bedroom Four
13' x 6' 11" (3.96m x 2.11m)
Family Bathroom
Disclaimer
Development images are indicative and may vary. Drawings and illustrations are not to scale and relate only to planning and construction stages which may not accurately reflect the completed scheme. Purchasers are advised to check plot specific dimensions, features and specifications prior to reservation.
Property Location
Similar Properties
End terrace house For Sale Enfield End terrace house For Sale EN2 Enfield new homes for sale EN2 new homes for sale Flats for sale Enfield Flats To Rent Enfield Flats for sale EN2 Flats to Rent EN2 Enfield estate agents EN2 estate agents



.png)











