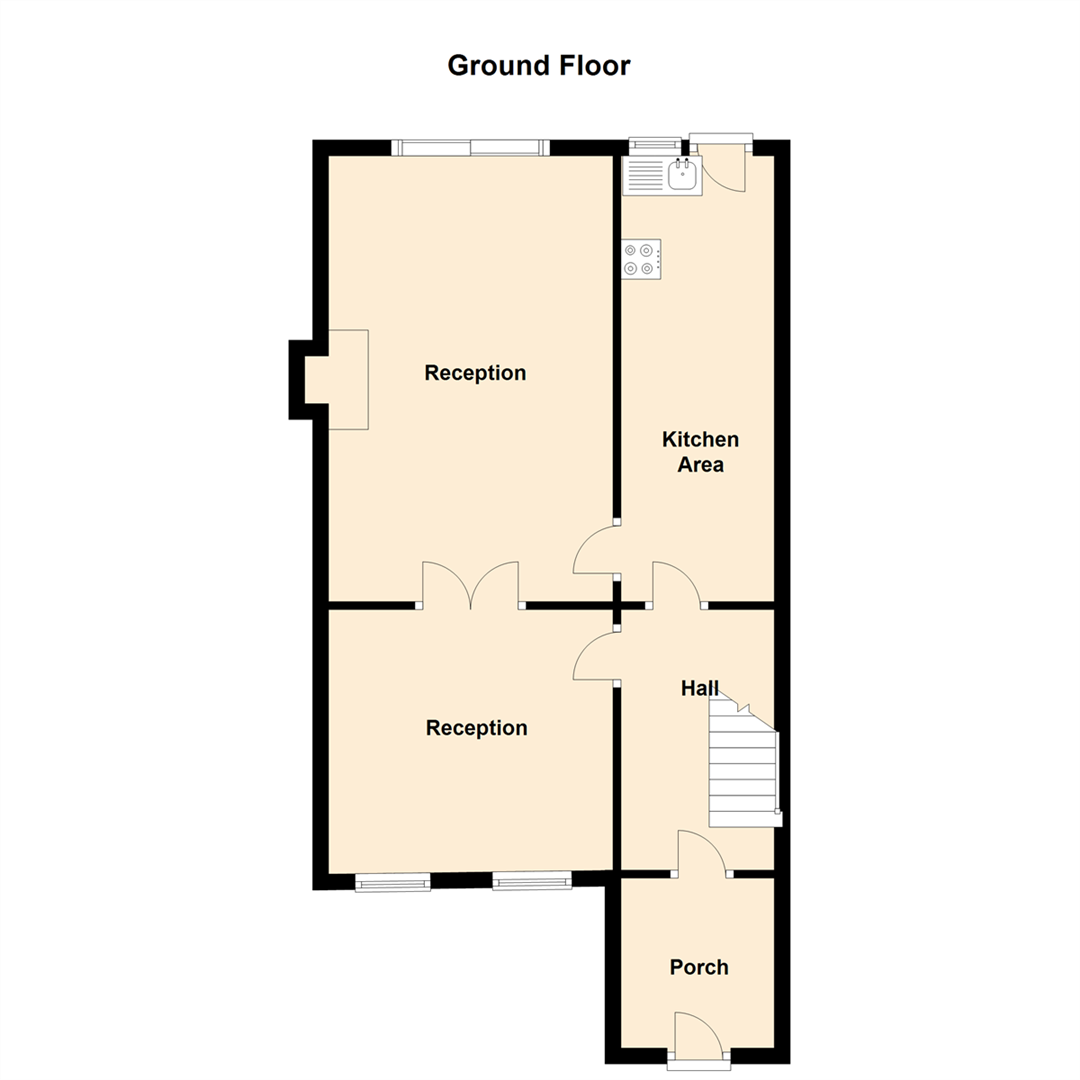4 Bedrooms End terrace house for sale in London Road, Blackburn BB1 | £ 249,950
Overview
| Price: | £ 249,950 |
|---|---|
| Contract type: | For Sale |
| Type: | End terrace house |
| County: | Lancashire |
| Town: | Blackburn |
| Postcode: | BB1 |
| Address: | London Road, Blackburn BB1 |
| Bathrooms: | 1 |
| Bedrooms: | 4 |
Property Description
** four bedroom extended family home **
We are absolutely delighted to welcome this charming and sophisticated family home to the market! If you are looking for a large and extended home that provides ample space for modern family living then stop and look at this!
Benefiting from two reception rooms, A double story extension, driveway and four bedrooms this property is simply a must view. The property has the additional benefits of a driveway and a lovely en-suite that give this property the wow factor.
The property is fully double glazed and gas central heated. There is also a fitted burglar alarm for additional security.
Comprising; Entrance into a spacious porch area with fitted furniture providing ample storage space. Doors lead to large and bright hallway. From here the first floor can be accessed as well as the first reception room, kitchen area and storage cupboards. To the rear there is a large kitchen/diner area with an added breakfast bar. Adjacent to this a large lounge area which has been extended by the current owners.
To the first floor there are four bedrooms, an en-suite to the master and and a large four piece family bathroom suite.
Externally to the front there is a driveway where multiple cars can be parked. To the rear there is a rear enclosed and private yard.
Porch (2.14 x 1.93 (7'0" x 6'3"))
Carpeted flooring. UPVC double glazed window to front and rear aspect. Fitted integral furniture providing ample storage space. Doors to exterior and hallway.
Hallway (3.28 x 1.85 (10'9" x 6'0"))
Laminate flooring. Stairs to first floor. Doors to reception room one and kitchen area. Two separate integral storage cupboards. Wall mounted radiator to rear aspect.
Reception One (3.33 x 3.58 (10'11" x 11'8"))
Carpeted flooring. 2x UPVC double glazed windows to front aspect. Doors to hallway and double doors to reception rooms two. Wall mounted electric fire.
Reception Two (5.61 x 3.58 (18'4" x 11'8"))
Carpeted flooring. Gas fire with marble effect hearth. Wall mounted radiators to front and side. UPVC double glazed patio doors to rear. Doors to kitchen.
Kitchen Area (5.48 x 2.72 (17'11" x 8'11"))
Flooring is partly laminated and partly kitchen tiled. A combination of oak effect base and eye level kitchen units. Marble effect worktops with half tiled elevations to each aspect. Radiator to rear aspect. UPVC double glazed window to rear aspect. Doors to exterior. Stoves gas fan assisted double oven with four ring burner hob and matching hood. Integrated Electrolux fridge freezer. Integrated aeg dishwasher. Integrated Hotpoint washing machine and integrated White Knight tumble dryer. Doors to exterior, reception room two and hallway.
Landing (4.64 x 0.79 (15'2" x 2'7"))
Doors to bathroom, bedroom one, two, three and four. Carpeted flooring. Access to loft via loft hatch which is partly boarded and has a pull down ladder.
Bedroom One (3.47 x 3.97 (11'4" x 13'0"))
Carpeted flooring. Fully fitted integral bedroom furniture including a fitted dressing table. Doors to en-suite and landing. UPVC double glazed window to side.
En- Suite (1.44 x 3.53 (4'8" x 11'6"))
Tiled flooring. Three piece bathroom suite comprising of advanced electric shower, wash basin and low level WC. Wall mounted Worcester combination boiler. UPVC double glazed window to rear aspect. Access to fitted storage cupboards. Radiator to rear aspect.
Bedroom Two (2.36 x 2.87 (7'8" x 9'4"))
Carpeted flooring. UPVC double glazed window and wall mounted radiator to rear. Doors to landing.
Bedroom Three (3.39 x 1.76 (11'1" x 5'9"))
Carpeted flooring. Fitted bedroom flooring. Doors to landing. UPVC double glazed window and radiator to front aspect.
Bedroom Four (2.37 x 1.90 (7'9" x 6'2"))
Carpeted flooring. Fitted bedroom furniture. Wall mounted radiator to side aspect. UPVC double glazed window to front. Doors to hallway.
Bathroom (2.54 x 1.53 (8'3" x 5'0"))
Four piece bathroom suite comprising of advanced electric shower, white paneled bath with overhead electric shower, wash basin and low level WC. Fully tiled elevations to each aspect. UPVC double glazed window to front. Extractor fan. Doors to landing.
Property Location
Similar Properties
End terrace house For Sale Blackburn End terrace house For Sale BB1 Blackburn new homes for sale BB1 new homes for sale Flats for sale Blackburn Flats To Rent Blackburn Flats for sale BB1 Flats to Rent BB1 Blackburn estate agents BB1 estate agents



.png)











