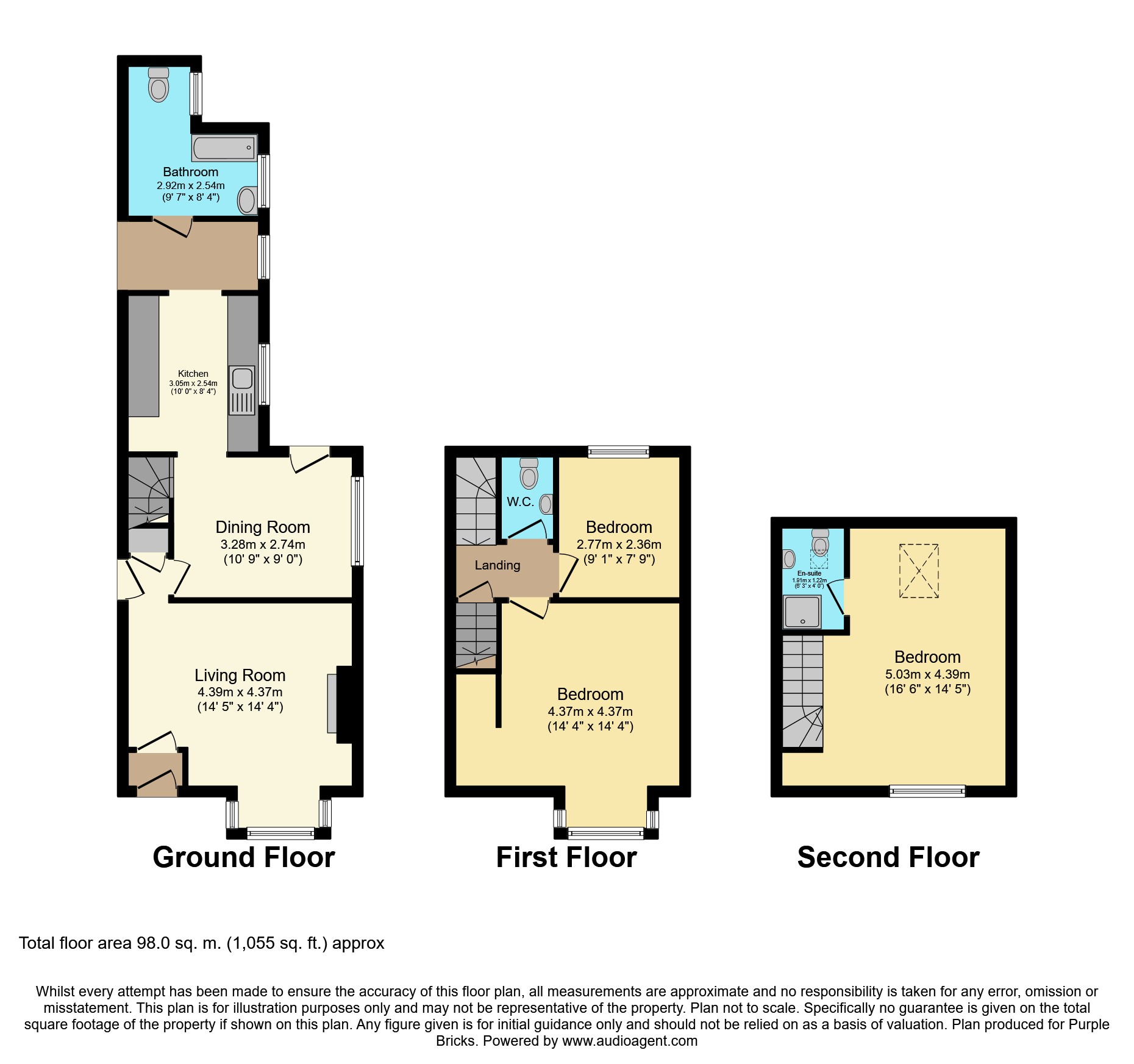3 Bedrooms End terrace house for sale in London Road, Etchingham TN19 | £ 250,000
Overview
| Price: | £ 250,000 |
|---|---|
| Contract type: | For Sale |
| Type: | End terrace house |
| County: | East Sussex |
| Town: | Etchingham |
| Postcode: | TN19 |
| Address: | London Road, Etchingham TN19 |
| Bathrooms: | 1 |
| Bedrooms: | 3 |
Property Description
Offered to the market chain free!
A three bed/two reception end terraced house in a popular central village location in Hurst Green.
The property is arranged with generous accommodation over three floors to include a bay fronted living room, Dining room, fitted kitchen, utility room and family bathroom on the ground floor, two good sized bedrooms and WC on the first floor and dual aspect master bedroom with the en-suite shower room occupying the second floor.
The property comes complete with an extensive lawn garden to the rear!
Conveniently located within close proximity to nearby independent shops, restaurants and amenities the home also offers convenient access towards both London via the A21 and the popular Historical seaside resort of Hastings approximately 13 miles South.
The property is considered to be in good order throughout.
Entrance Porch
Double glazed door to front and double glazed door into;
Living Room
14'9 into bay x 14'4 max
Double glazed bay windows to front, fire place, fitted cupboard and display shelving, under stairs storage cupboard, radiator and through access to;
Dining Room
10'11 x 90
Double glazed window to side, radiator, laminate flooring, and double glazed door to rear garden.
Kitchen
8'5 x 7'10
Fitted kitchen with a range of matching white wall and base units, roll top work surfaces integrating a stainless steel sink with drainer and mixer tap, space for cooker, cooker hood, space for washing machine, tiled flooring, double glazed window to side and door into;
Utility Room
8'6 x 4'1
Space for utilities, radiator, tiled flooring, double glazed window to side and door into;
Bathroom
8'6 x 4'2
Tiled to full height and fitted with panel bath with mixer tap and shower over, pedestal wash hand basin, low level WC, radiator, tiled flooring, double glazed window to side, extractor fan and doorway into;
First Floor Landing
Stairs to second floor and access to;
Bedroom Two
14'8 into bay x 14'4 into recess
Cupboard housing 'Worcester' gas central heating boiler and hot water cylinder, decorative fire place, radiator, under stairs storage and double glazed bay windows to front.
Bedroom Three
9'1 x 7'10
Double glazed window to rear and a radiator.
Cloak Room
Low level WC, wall mounted wash hand basin, tiled flooring and extractor fan.
Master Bedroom
16'0 max x 14'4 into recess (Some sloping ceilings)
Stairs rising from first floor landing and with hatch providing loft access, double glazed window to front, double glazed tilt and turn window fitted blind, radiator.
En-Suite
6'4 x 4'10 (sloping ceiling)
Tiled shower enclosure with wall mixer, rain style shower head and shower handset, pedestal wash hand basin, low level WC, tiled flooring, extractor fan and double glazed Velux window to rear.
Rear Garden
Mainly laid to lawn extending to garden store/shed to rear and with hard standing seating area and gated side access.
Front Garden
Paved patio, block paving and shingle with path to side access and front entrance.
Property Location
Similar Properties
End terrace house For Sale Etchingham End terrace house For Sale TN19 Etchingham new homes for sale TN19 new homes for sale Flats for sale Etchingham Flats To Rent Etchingham Flats for sale TN19 Flats to Rent TN19 Etchingham estate agents TN19 estate agents



.png)