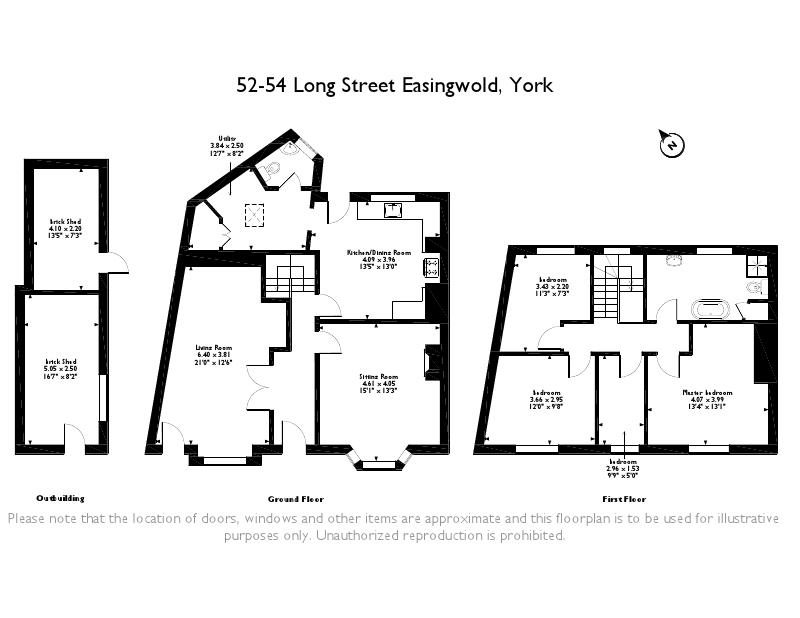4 Bedrooms End terrace house for sale in Long Street, Easingwold, York YO61 | £ 300,000
Overview
| Price: | £ 300,000 |
|---|---|
| Contract type: | For Sale |
| Type: | End terrace house |
| County: | North Yorkshire |
| Town: | York |
| Postcode: | YO61 |
| Address: | Long Street, Easingwold, York YO61 |
| Bathrooms: | 0 |
| Bedrooms: | 4 |
Property Description
With a wealth of period features and full of character and charm this four bedroom double fronted Victorian Family home is sure to appeal. With a delightful part walled garden to the rear it is well worth viewing to appreciate all it has to offer. It briefly comprises: Hallway, sitting room, living room, dining kitchen, utility room, wc and to the first floor are four bedrooms and a bathroom. Apply Easingwold Office on .
Hallway
Quarry tiled floor, radiator, stairs to first floor
living room
6.40m (21' 0")x 3.91m (12' 10")
Bay window to front aspect, radiator, exposed beam
sitting room
4.60m (15' 1") x 4.04m (13' 3")
Feature fireplace with cast iron insert and open fire, window to front aspect, stripped wooden floorboards, radiator
dining kitchen
4.09m (13' 5") x 3.96m (13' 0")
Fitted with a range of base and wall mounted shaker style units with matching oak preparation surfaces, ceramic sink unit, integrated Stoves range cooker with 5 ring gas hob with grill and electric double oven, window to rear aspect, quarry tiled floor, radiator, stable door to rear garden
utility room
3.84m (12' 7") x 2.49m (8' 2")
Plumbing for washing machine, space for tumble dryer, storage cupboard, quarry tiled floor, velux window
WC
Low flush wc, corner wash basin, opaque window, radiator, quarry tiled floor
first floor landing
Window to rear aspect, loft access point, radiator
bedroom one
4.06m (13' 4") x 3.99m (13' 1")
Window to front aspect, radiator
bedroom two
3.66m (12' 0")x 2.95m (9' 8")
Window to front aspect, radiator
bedroom three
3.43m (11' 3") x 2.21m (7' 3")
Window to rear aspect, radiator
bedroom four
2.97m (9' 9") x 1.52m (5' 0")
Window to front aspect, radiator
bathroom
Suite comprising a free standing roll top bath, a corner shower cubicle with mains shower, pedestal wash basin, low flush wc, radiator, opaque window
outside
The rear garden extends to approximately 125 ft in length and is part walled. There is a patio area adjacent to the back door and the rest is laid mainly to lawn with borders of plants and bushes.
Outbuildings
There are two outbuildings, one is utilised as a workshop and the other as a garden store.
Parking
To the side of the property is a drive for off street parking
Property Location
Similar Properties
End terrace house For Sale York End terrace house For Sale YO61 York new homes for sale YO61 new homes for sale Flats for sale York Flats To Rent York Flats for sale YO61 Flats to Rent YO61 York estate agents YO61 estate agents



.png)










