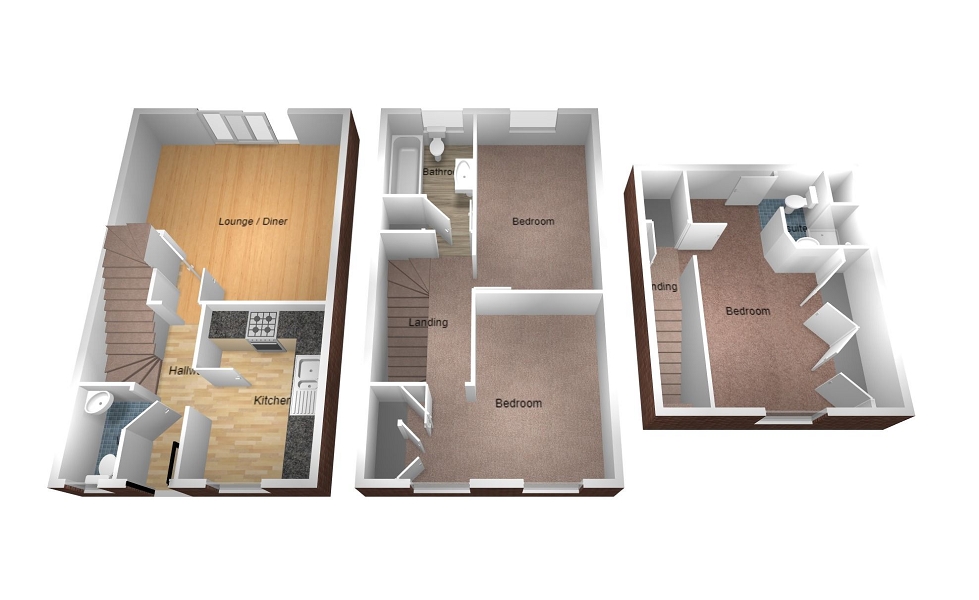3 Bedrooms End terrace house for sale in Longacres, Brackla, Bridgend. CF31 | £ 165,000
Overview
| Price: | £ 165,000 |
|---|---|
| Contract type: | For Sale |
| Type: | End terrace house |
| County: | Bridgend |
| Town: | Bridgend |
| Postcode: | CF31 |
| Address: | Longacres, Brackla, Bridgend. CF31 |
| Bathrooms: | 2 |
| Bedrooms: | 3 |
Property Description
We are pleased to offer this well presented three bedroom end terraced townhouse, situated in the modern development of Brackla. The property offers spacious accommodation throughout over three floors which would prove an ideal family home. Internal viewing highly recommended.
Description
A spacious and well presented three bedroom end link townhouse, situated within the modern development of Brackla, which is within close proximity to Bridgend town centre, M4 corridor and McArthur Glen Designer Outlet.
The property benefits from a downstairs cloakroom, modern fitted kitchen and family bathroom, en suite to master bedroom, single detached garage. Viewing comes highly recommended to fully appreciate this delightful family home.
Entrance
Via composite door into the hallway.
Entrance Hall
Emulsioned and coved ceiling, emulsioned walls, laminate flooring, radiator and carpeted staircase leading to the first floor. Three doors leading off.
Cloakroom/w.C (5' 8" x 3' 2" or 1.73m x 0.97m)
Emulsioned ceiling, emulsioned walls, laminate flooring, radiator and PVCu double glazed window with obscured glass to the front of property. Two piece suite comprising low level w.C. And wall mounted wash hand basin.
Lounge/diner (14' 11" x 15' 0" or 4.54m x 4.58m)
Emulsioned and coved ceiling, emulsioned walls, radiator, laminate flooring and French doors leading out to the rear garden. Feature wall mounted electric pebble effect fire and under stairs storage area.
Kitchen (7' 9" x 11' 0" or 2.35m x 3.36m)
Emulsioned ceiling, part emulsioned / part tiled walls, vinyl flooring, radiator and PVCu double glazed window to the front. A range of wall and base units with complementary work surface housing stainless steel sink drainer. Integrated electric oven with gas hob and overhead extractor hood. Wall mounted combination boiler. Plumbed for automatic washing machine and space for freestanding fridge / freezer.
First floor landing
Emulsioned ceiling, emulsioned walls, radiator, fitted carpet and carpeted staircase leading to the second floor. Three doors leading off.
Family bathroom (6' 6" x 10' 3" or 1.97m x 3.12m)
Emulsioned ceiling, part emulsioned / part tiled walls, vinyl flooring and PVCu double glazed window with obscured glass to the rear of the property. Built in storage cupboard and three piece suite comprising kidney shaped bath with overhead shower and glass privacy screen, low level w.C. Wash hand basin with built in vanity unit and contemporary style radiator.
Bedroom 2 (8' 4" x 14' 1" or 2.53m x 4.28m)
Emulsioned ceiling, emulsioned walls, fitted carpet, radiator and PVCu double glazed window to the rear of property.
Bedroom 3 (13' 0" x 11' 10" or 3.97m x 3.60m)
L shaped room measurements are to the widest point. Emulsioned ceiling, emulsioned walls, radiator, fitted carpet and two PVCu double glazed windows to the front of property. Fitted wardrobes.
Second floor accommodation
Small landing area finished with emulsioned ceiling, emulsioned walls and fitted carpet. Built in storage cupboard.
Master Bedroom (19' 0" Max x 9' 2" Max or 5.79m Max x 2.80m Max)
Emulsioned ceiling, emulsioned walls, fitted carpet and PVCu double glazed window to the front of property, radiator and built in wardrobes.
En-suite shower room (4' 7" x 5' 7" or 1.40m x 1.69m)
Emulsioned ceiling, emulsioned walls, vinyl flooring, velux window and radiator. Three piece suite comprising shower cubicle, low level w.C. And sink / pedestal.
Outside
Pathway and steps leading to the main entrance. Detached garage to the front with up and over doors, power and lighting.
Enclosed rear garden bordered with wood panel fencing, area laid with patio slabs and further area laid with chippings, the remainder of the garden is decked. Access via gate leading to the side of the property.
Directions
From Bridgend town towards Tremians Road continue along to Brackla roundabout passing the Haywain Public House, take the second exit towards the traffic lights and turn right onto Longacres where the property can be found.
Property Location
Similar Properties
End terrace house For Sale Bridgend End terrace house For Sale CF31 Bridgend new homes for sale CF31 new homes for sale Flats for sale Bridgend Flats To Rent Bridgend Flats for sale CF31 Flats to Rent CF31 Bridgend estate agents CF31 estate agents



.png)











