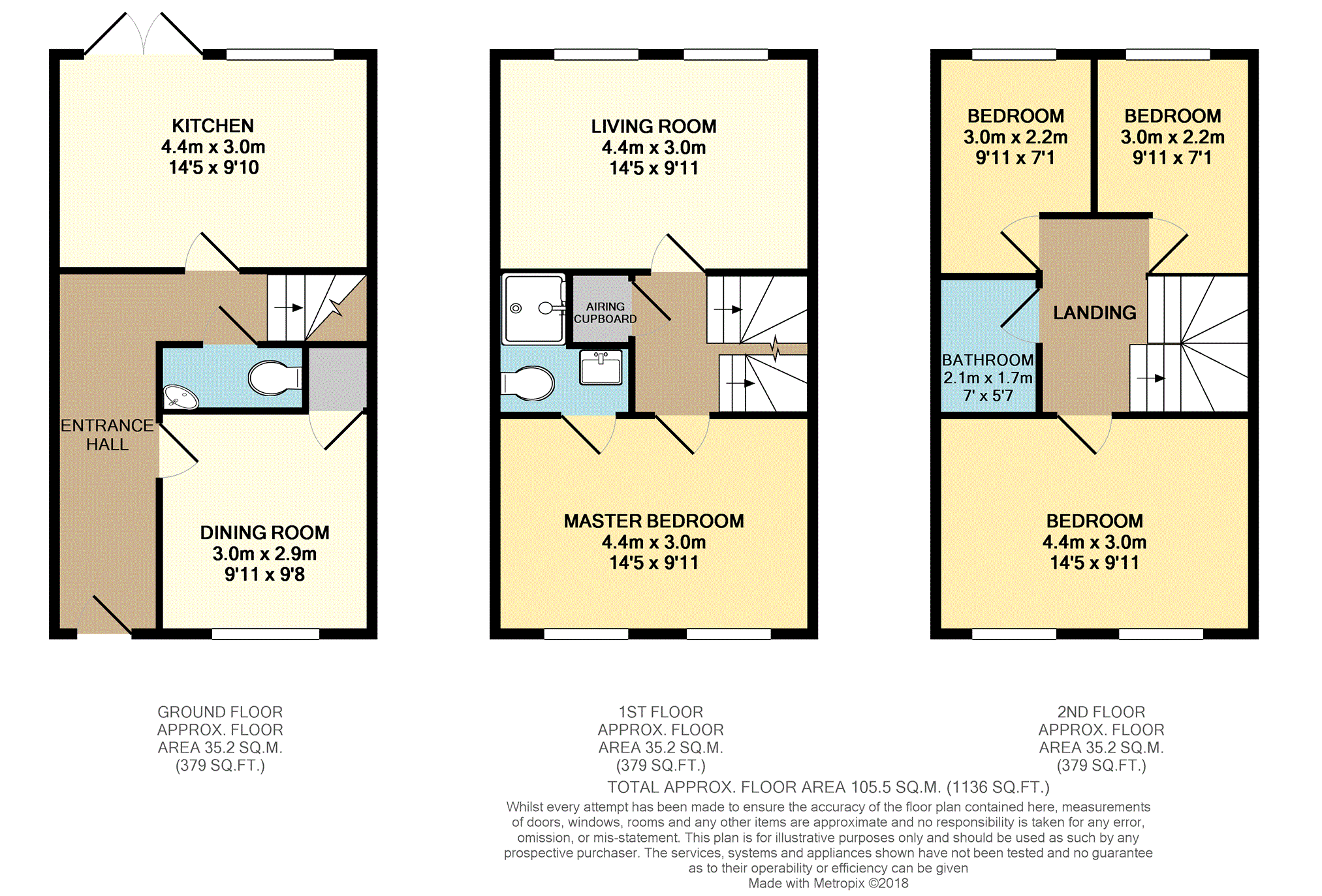4 Bedrooms End terrace house for sale in Longacres, Bridgend CF31 | £ 190,000
Overview
| Price: | £ 190,000 |
|---|---|
| Contract type: | For Sale |
| Type: | End terrace house |
| County: | Bridgend |
| Town: | Bridgend |
| Postcode: | CF31 |
| Address: | Longacres, Bridgend CF31 |
| Bathrooms: | 1 |
| Bedrooms: | 4 |
Property Description
**offered for sale with no on wards chain**
**guide price £190,000 - £200,000**
**immaculately presented throughout**
This spacious, four bedroom town house is conveniently located in a quiet residential development in Bridgend, within close proximity of local amenities including McArthur Glen retail park and fantastic transport links including the M4 corridor.
The property boasts ample living space and in brief comprises; spacious entrance hallway, downstairs cloakroom, dining room and modern fitted kitchen. To the first floor there is a good sized living room and master bedroom with en-suite, to the second floor there are three further bedrooms and family bathroom. To the rear of the property is a lovely sized private and enclosed rear garden. The property further benefits from having a garage.
Internal viewings are highly recommended to fully appreciate what is on offer and can be booked instantly via
Ground Floor
Entrance Hallway
Spacious hallway, fitted ceiling light, wall mounted radiator, doors to dining room, kitchen and WC, tiled flooring.
Dining Room
9'11" x 9'8"
uPVC window to the front aspect of the property, fitted ceiling light, wall mounted radiator, under stair storage and laminate flooring.
Kitchen
14'5" x 9'10"
uPVC window to the rear aspect of the property, wall and base units with complimentary worktop over, inset stainless steel sink with drainer, integral double oven, gas hob with extractor hood over, space for appliances, tiled splash back, patio doors to the garden, fitted ceiling light, wall mounted radiator and tiled flooring.
Downstairs Cloakroom
6'8" x 3'00"
Fitted ceiling light, low level WC, corner sink, extractor fan, tiled splash back and tiled flooring.
First Floor
Living Room
14'5" x 9'11"
uPVC window to the rear aspect of the property, fitted ceiling light, wall mounted radiator and carpeted.
Master Bedroom
14'5" x 9'11"
uPVC window to the front aspect of the property, fitted ceiling light, wall mounted radiator, floor to ceiling fitted wardrobes, door to en-suite and carpeted,
En-Suite
6'7" x 6'2"
Three piece suite comprising; low level WC, vanity sink, shower cubicle with waterfall shower, heated towel rail, fitted ceiling light and tiled floor to ceiling.
Second Floor
Bedroom Two
9'11" (to wardrobes) x 8'9"
uPVC window to the front aspect of the property, fitted ceiling light, wall mounted radiator, dressing area with floor to ceiling wardrobes and solid oak flooring.
Bedroom Three
9'11" x 7'1"
uPVC window to the rear aspect of the property, fitted ceiling light, wall mounted radiator and carpeted.
Bedroom Four
9'11" x 7'1"
uPVC window to the rear aspect of the property, fitted ceiling light, wall mounted radiator and carpeted.
Bathroom
7'00" x 5'7"
Three piece suite comprising; low level WC, pedestal wash hand basin, bath, extractor fan, fitted ceiling light, wall mounted radiator, tiled splash back and tiled flooring.
Property Location
Similar Properties
End terrace house For Sale Bridgend End terrace house For Sale CF31 Bridgend new homes for sale CF31 new homes for sale Flats for sale Bridgend Flats To Rent Bridgend Flats for sale CF31 Flats to Rent CF31 Bridgend estate agents CF31 estate agents



.png)











