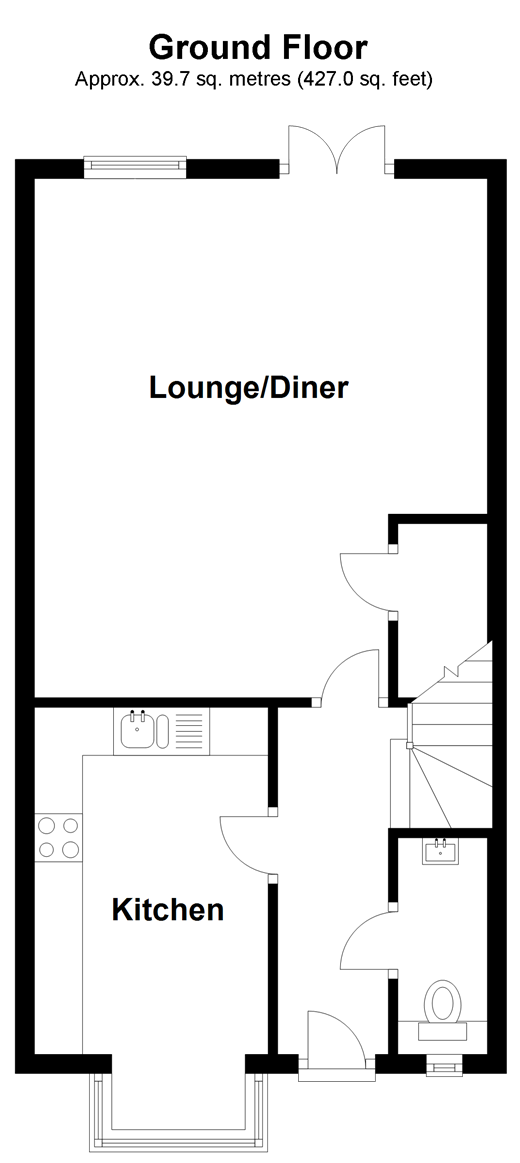3 Bedrooms End terrace house for sale in Longhurst Avenue, Horsham, West Sussex RH12 | £ 254,500
Overview
| Price: | £ 254,500 |
|---|---|
| Contract type: | For Sale |
| Type: | End terrace house |
| County: | West Sussex |
| Town: | Horsham |
| Postcode: | RH12 |
| Address: | Longhurst Avenue, Horsham, West Sussex RH12 |
| Bathrooms: | 1 |
| Bedrooms: | 3 |
Property Description
Purchasing this property with A lifetime lease
This property is offered at a reduced price for people aged over 60 through Homewise´s Home for Life Plan. Through the Home for Life Plan, anyone aged over sixty can purchase a lifetime lease on this property which discounts the price from its full market value. The size of the discount you are entitled to depends on your age, personal circumstances and property criteria and could be anywhere between 8.5% and 59% from the property´s full market value. The above price is for guidance only. It is based on our average discount and would be the estimated price payable by a 69-year-old single male. As such, the price you would pay could be higher or lower than this figure.
For more information or a personalised quote, just give us a call. Alternatively, if you are under 60 or would like to purchase this property without a Home for Life Plan at its full market price of £385,000, please contact Cubitt & West.
Property description
This fantastic end of terrace home is a great example of popular properties built by Berkeley Homes. Built a little over 4 years ago it still has the benefit of its remaining NHBC builders warranty.
It's in a great location too just off of Highwood Crescent and is positioned centrally within the Highwood Development and enjoys minimal passing traffic other than a few of your neighbours. It's a nice and safe area for your children and pets.
The property itself is nothing short of exceptional as you would expect from Berkeley, with a beautiful kitchen with fully integrated modern appliances and a large worktop space.
Adjoining the kitchen is the lounge/diner, which is flooded with natural light and has patio doors leading on to the rear garden.
The first floor, is equally impressive with a light and spacious bedroom one, benefiting from its own ensuite and a further two good size bedrooms. The well appointed family bathroom is fitted out to a high standard and is fully tilled so perfect for even the wettest of bath times with the kids, or to relax in at the end of a long day.
Outside there is allocated parking for 2 cars as well as an abundance of visitor parking for when you have family and friends over. A well maintained rear garden with a decked area is an ideal spot to enjoy with friends and family, maybe with a bbq on the go and a glass of something cold in hand.
What the Owner says:
I was looking to move to Horsham to be closer to work, and after viewing a few developments I found that the Highwood Development was where I wanted to be. Berkeley Homes had a number of property designs I really liked. After viewing their show properties, I decided on the Bramley Design. The large living room, leading on to the sun room provided me plenty of space that I could enjoy when friends and family came to visit.
Room sizes:
- Ground floor
- Lounge/Diner 17'9 x 15'6 (5.41m x 4.73m)
- Kitchen 15'2 x 7'11 (4.63m x 2.41m)
- Cloakroom
- First floor
- Bedroom 1 13'4 x 9'6 (4.07m x 2.90m)
- Ensuite
- Bedroom 2 11'0 x 8'7 (3.36m x 2.62m)
- Bedroom 3 8'8 x 6'6 (2.64m x 1.98m)
- Outside
- Front and Rear Garden
- Allocated parking
The information provided about this property does not constitute or form part of an offer or contract, nor may be it be regarded as representations. All interested parties must verify accuracy and your solicitor must verify tenure/lease information, fixtures & fittings and, where the property has been extended/converted, planning/building regulation consents. All dimensions are approximate and quoted for guidance only as are floor plans which are not to scale and their accuracy cannot be confirmed. Reference to appliances and/or services does not imply that they are necessarily in working order or fit for the purpose.
We are pleased to offer our customers a range of additional services to help them with moving home. None of these services are obligatory and you are free to use service providers of your choice. Current regulations require all estate agents to inform their customers of the fees they earn for recommending third party services. If you choose to use a service provider recommended by Homewise, details of all referral fees can be found at the link below. If you decide to use any of our services, please be assured that this will not increase the fees you pay to our service providers, which remain as quoted directly to you.
Suitable as a retirement home.
Property Location
Similar Properties
End terrace house For Sale Horsham End terrace house For Sale RH12 Horsham new homes for sale RH12 new homes for sale Flats for sale Horsham Flats To Rent Horsham Flats for sale RH12 Flats to Rent RH12 Horsham estate agents RH12 estate agents



.png)
