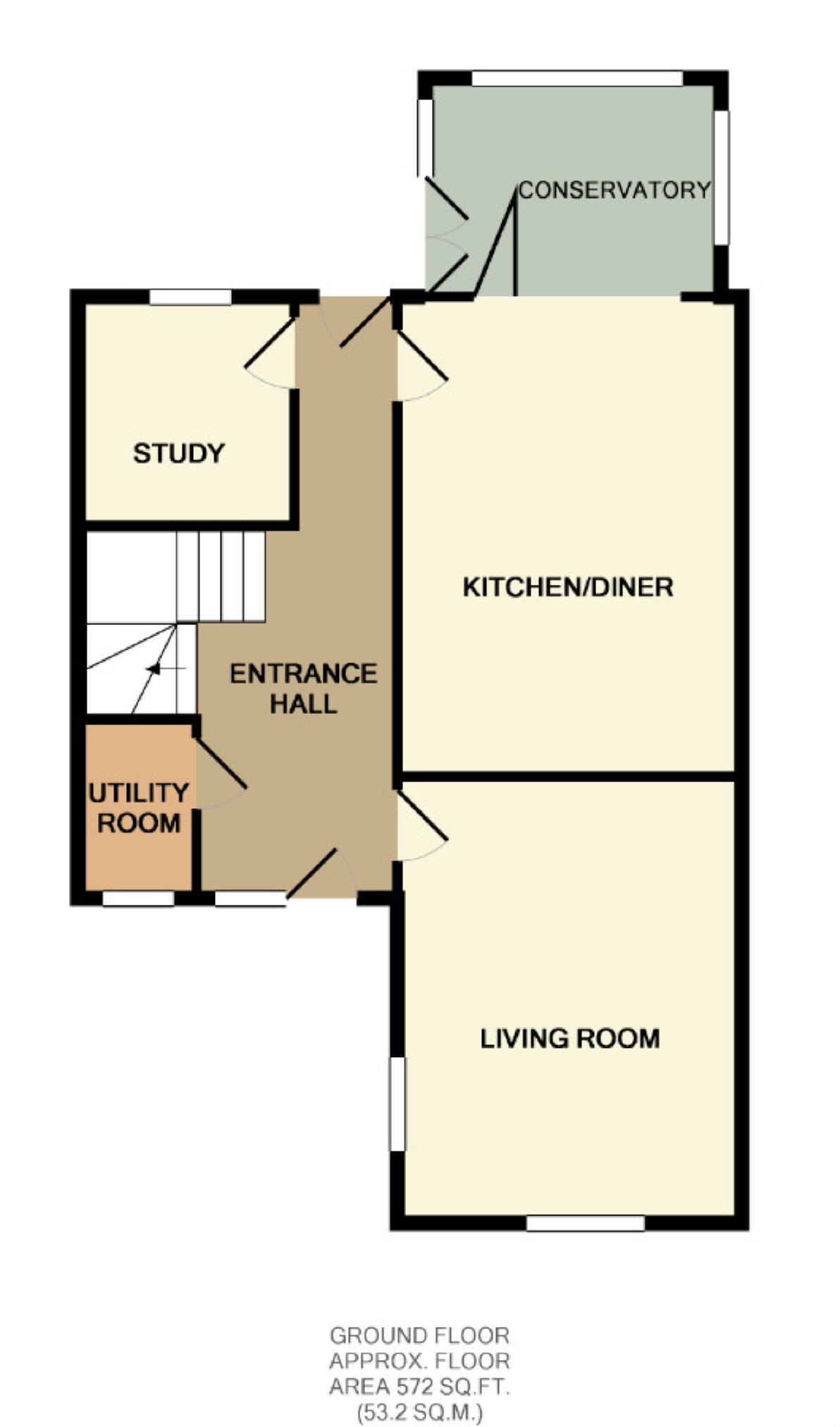3 Bedrooms End terrace house for sale in Lonsdale Road, Stevenage SG1 | £ 279,950
Overview
| Price: | £ 279,950 |
|---|---|
| Contract type: | For Sale |
| Type: | End terrace house |
| County: | Hertfordshire |
| Town: | Stevenage |
| Postcode: | SG1 |
| Address: | Lonsdale Road, Stevenage SG1 |
| Bathrooms: | 1 |
| Bedrooms: | 3 |
Property Description
A spacious, well presented three bedroom end of terrace home situated within walking distance of Stevenage town centre. The accommodation briefly comprises entrance hall, utility room, lounge, kitchen/diner, conservatory, study, three bedrooms, family bathroom, gardens and a garage with parking(situated in a nearby block to the rear).
The property benefits from gas fired heating to radiators, double glazing and a conservatory situated to the rear of the kitchen/diner.
EPC Rating D
Entrance Hall
Large entrance hall with doors to main rooms, built in under stair storage.
Utility Room (1.70 x 1.10 (5'7" x 3'7"))
Gas fired boiler(installed in 2019), radiator, double glazed window to front.
Living Room (4.30 x 3.30 (14'1" x 10'10"))
Feature fireplace, wooden flooring, contemporary vertical radiator, double aspect double glazed windows.
Kitchen Diner (4.60 x 3.40 (15'1" x 11'2"))
Large spacious room with a range of fitted wall mounted and floor standing units with ample work surfaces, plumbing for washing machine and dish washer, electric double oven, gas hob with extractor over, radiator, under floor heating, bi folding doors leading to-
Conservatory (2.80 x 2.00 (9'2" x 6'7"))
Double glazed window and door to rear.
Study (2.50 x 2.20 (8'2" x 7'3"))
Double glazed window, radiator.
Bedroom 1 (3.20 x 3.40 (10'6" x 11'2"))
Double glazed window, radiator.
Bedroom 2 (2.90 x 3.00 (9'6" x 9'10"))
Double glazed window, radiator.
Bedroom 3 (3.10 x 2.50 (10'2" x 8'2"))
Double glazed window, radiator, storage cupboard with hot water cylinder.
Bathroom
4 piece suite comprising panel bath, corner enclosed shower with electric shower, wash hand basin, chrome towel rail style radiator, low level WC, double glazed window.
Front Area
Mainly laid to lawn, steps leading to front door.
Rear Area
Fully enclosed with patio area, lawn area and path leading to rear gated access.
Garage En-Bloc
Garage situated en-bloc located to the rear in a nearby block with parking for one car to the front.
You may download, store and use the material for your own personal use and research. You may not republish, retransmit, redistribute or otherwise make the material available to any party or make the same available on any website, online service or bulletin board of your own or of any other party or make the same available in hard copy or in any other media without the website owner's express prior written consent. The website owner's copyright must remain on all reproductions of material taken from this website.
Property Location
Similar Properties
End terrace house For Sale Stevenage End terrace house For Sale SG1 Stevenage new homes for sale SG1 new homes for sale Flats for sale Stevenage Flats To Rent Stevenage Flats for sale SG1 Flats to Rent SG1 Stevenage estate agents SG1 estate agents



.png)











