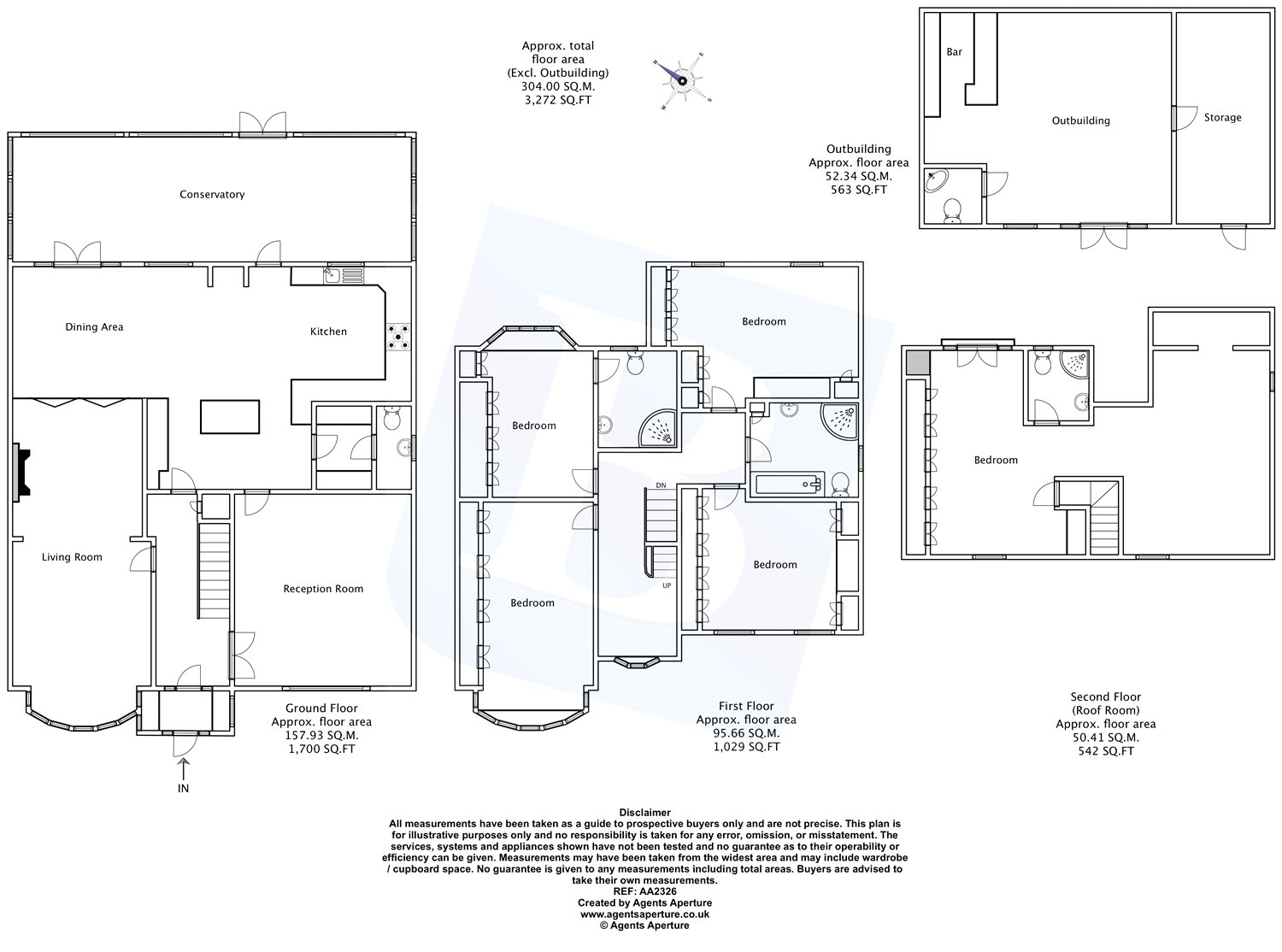5 Bedrooms End terrace house for sale in Lord Avenue, Clayhall, Ilford IG5 | £ 1,250,000
Overview
| Price: | £ 1,250,000 |
|---|---|
| Contract type: | For Sale |
| Type: | End terrace house |
| County: | Essex |
| Town: | Ilford |
| Postcode: | IG5 |
| Address: | Lord Avenue, Clayhall, Ilford IG5 |
| Bathrooms: | 3 |
| Bedrooms: | 5 |
Property Description
We are pleased to present this beautiful, modern, semi detached property which is set over three floors, and has been maintained to a high standard by the current owners. Internally, the property benefits from five bedrooms, three large reception rooms, ground floor utility room, ground floor WC, large open plan kitchen/diner, 34' conservatory, first floor family bathroom/wc and a 17' loft conversion with an en-suite. Externally, the property benefits from extension to the loft, side and rear, off street parking for five vehicles to the front, as well as off street parking to the rear of the property, a 45' rear garden, and an outbuilding with a WC, power and lighting. This property is conveniently located 1 mile from Gants Hill station, 0.9 miles from Beal High School, 0.6 miles from Clayhall Park and 0.8 miles from Redbridge Primary School.
Entrance Door Via Double Glazed Door Into Porch
Door leading to:
Entrance Via Door Into Hallway
Door leading to:
Hallway
Doors to accommodation, stairs to first floor with under stairs storage, radiator, wooden flooring.
Reception Room One
23' x 12'5 into bay.
Double glazed bay window, radiator, wooden flooring throughout, smooth ceiling with inset spotlights.
Reception Room Two
12'5 x 11'8.
Double bi-folding doors leading to kitchen/diner, fireplace, wooden flooring throughout, radiator, smooth ceiling with inset spotlights.
Reception Room Three
16'7 x 16'1.
Double glazed window, double radiator, wooden flooring throughout.
Open Plan Kitchen/Diner
Two double glazed windows to each side, double glazed double doors leading to conservatory, double glazed single door leading to conservatory from kitchen, under floor heating throughout, breakfast island with wooden work surface over, smooth ceiling with inset spotlights, cornice coving.
Kitchen: Range of eye and base level units with dark wood work surfaces over, five hob Toledo double gas oven with extractor fan above, integrated dishwasher, tiled flooring, tiled splashback, inset drainer sink unit with mixer tap, smooth ceiling with inset spotlights, cornice coving.
Utility Room
7'6 x 5'3.
Double glazed door.
Ground Floor WC
7'6 x 3'6.
Double glazed window to side. Suite comprising: Low level wc, pedestal wash hand basin.
Conservatory
34' x 12'8.
Three double glazed windows, double glazed double door, wooden flooring throughout, bricked walls.
First Floor Landing
Doors to accommodaton, stairs to second floor.
Bedroom One
15'5 x 12'7.
Two double glazed windows to each side, double radiator, fitted wardrobes, smooth ceiling with cornice coving.
Bedroom Two
14'3 x 12' into bay.
Double glazed window to rear, double fitted wardobes, double radiator, smooth ceiling with cornice coving.
Bedroom Three
15'4 x 12' into bay.
Double glazed bay window, fitted wardobes, smooth ceiling with cornice coving.
Bedroom Four
15'5 x 12'7.
Two double glazed windows, fitted wardrobes, double radiator, smooth ceiling with cornice coving.
First Floor Family Bathroom/WC
10'2 x 8'4.
Suite comprising: Low level wc, pedestal wash hand basin with mixer tap, Royo bath with mixer tap and shower attachment above. Heated towel rail.
Second Floor Landing
Doors to accommodation.
Open Plan Loft Conversion
17'6 x 11'7.
Double glazed windows to front and rear, Juliette balcony doors overlooking rear garden, fitted wardobes, smooth ceiling with inset spotlights, door to:
En-Suite
6'3 x 5'1.
Double glazed window. Suite comprising: Low level wc, shower cubicle with wall mounted shower attachment, pedestal wash hand basin. Tiling to all visible walls.
Rear Garden
45' x 35'.
Commencing patio area, left hand side laid to lawn with shrub borders, access to outbuilding.
Outbuilding
21'9 x 18'2.
Double glazed doors, single glazed window, power and lighting. Suite comprising: Low level wc, pedestal wash hand basin.
Directions
Applicants are advised to proceed from Gants Hill station, turning left onto Cranbrook Road, turning right onto Beehive Lane, proceeding straight over the A12 junction continuing on Beehive Lane, turning right at the roundabout onto Longwood Gardens, proceeding straight over the mini roundabout continuing onto Longwood Gardens, turning left onto Abbotswood Gardens, turning left onto Lord Avenue, where the property can be found on your right hand side marked by a Balgores For Sale sign.
Property Location
Similar Properties
End terrace house For Sale Ilford End terrace house For Sale IG5 Ilford new homes for sale IG5 new homes for sale Flats for sale Ilford Flats To Rent Ilford Flats for sale IG5 Flats to Rent IG5 Ilford estate agents IG5 estate agents



.png)











