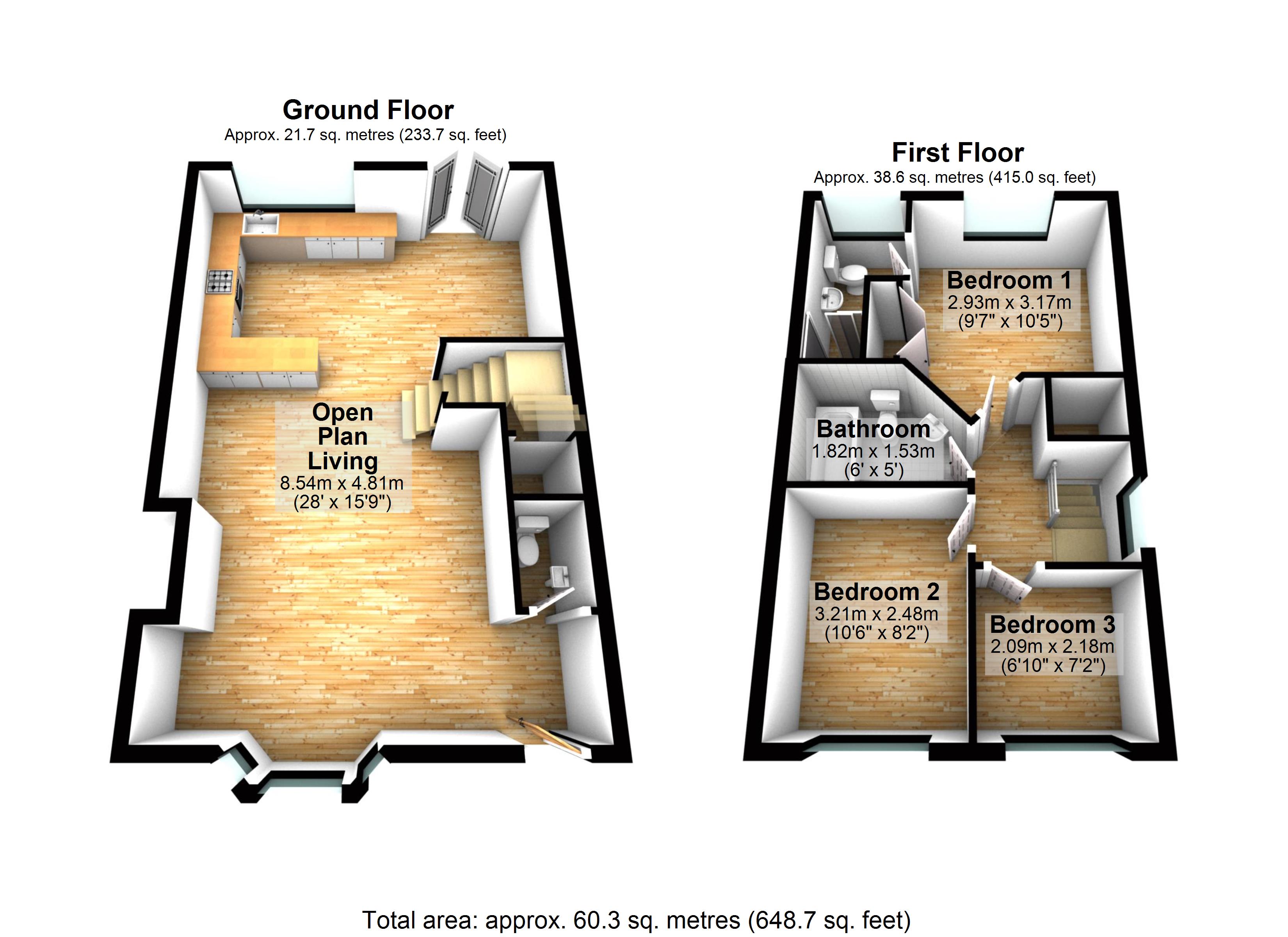3 Bedrooms End terrace house for sale in Loughland Close, Blaby, Leicester LE8 | £ 215,000
Overview
| Price: | £ 215,000 |
|---|---|
| Contract type: | For Sale |
| Type: | End terrace house |
| County: | Leicestershire |
| Town: | Leicester |
| Postcode: | LE8 |
| Address: | Loughland Close, Blaby, Leicester LE8 |
| Bathrooms: | 1 |
| Bedrooms: | 3 |
Property Description
Fully Refurbished end town house which is situated in a sought after area of Blaby. Being very close to Blaby/Whetstone and all its amenities.Viewing is highly recommended to appreciate the accommodation on offer.
Located in a private development in the sought after Blaby village with all it's great amenities and road links on your doorstep.
The accommodation comprises of open plan Lounge/Kitchen, 3 bedrooms with the master benefiting from En suite and bathroom. Garden to the rear, Separate Garage providing off road parking for up to 3 cars.
Viewing is highly recommended to appreciate the accommodation on offer, Please call Kings on lounge 15' 6" x 11' 5" (4.73m x 3.48m) uPVC double glazed window, Radiator, x4 spot lights and ceiling light, Wood laminate laid to floor.
Cloakroom 4' 9" x 3' 2" (1.45m x 0.97m) Ceiling lights, Ceramic tiles laid to floor, 1/2 tiled walls, Low level W/C and Inset wash basin with Chrome mixer tap.
Kitchen/diner 15' 5" x 12' 10" (4.71m x 3.93m) uPVC Patio leading to garden, uPVC double glazed window, Radiator, x3 Ceiling lights, Wood laminate laid to floor, 4 hob Gas cooker with matching canopy extractor, Full range of fitted Eye to Base level kitchen units with worktop, Breakfast counter, Complementary splash back tiles, Space for Fridge and Washing machine.
1st floor landing Wood panel doors leading to Bedrooms & Bathroom, Radiator, Ceiling light, Loft ladder access into Boarded loft storage areas, Wood laminate laid to floor.
Bedroom 1 10' 4" x 9' 7" (3.17m x 2.93m) uPVC double glazed window, Wood panel door, Radiator, Ceiling light, Built in cupboard, Wood laminate laid to floor.
Ensuite 8' 4" x 4' 10" (2.55m x 1.49m) Towel Rail, Ceiling lights, Ceramic tiles laid to floor, 1/2 tiled walls, Walk in shower cubicle with Chrome mixer tap, and Inset wash basin with Chrome mixer tap.
Bedroom 2 10' 6" x 8' 1" (3.21m x 2.48m) uPVC double glazed window, Wood panel door, Radiator, Ceiling light, Wood laminate laid to floor.
Bedroom 3 7' 1" x 6' 10" (2.18m x 2.09m) uPVC double glazed window, Wood panel door, Radiator, Ceiling light, Wood laminate laid to floor.
Bathroom 8' 1" x 5' 11" (2.48m x 1.82m) Wood panel door, Towel rail, Ceiling lights, Ceramic tiles laid to floor, 1/2 tiled walls, 3 piece Bathroom suite Plastic panel bathtub with Stainless Steel mixer tap, Low level W/C and Inset wash basin with Stainless Steel mixer tap.
Outside Enclosed and private rear garden which is laid mainly to lawn with surrounding borders and a paved patio area.
To the front of the property is driveway parking and a garage.
Property Location
Similar Properties
End terrace house For Sale Leicester End terrace house For Sale LE8 Leicester new homes for sale LE8 new homes for sale Flats for sale Leicester Flats To Rent Leicester Flats for sale LE8 Flats to Rent LE8 Leicester estate agents LE8 estate agents



.png)











