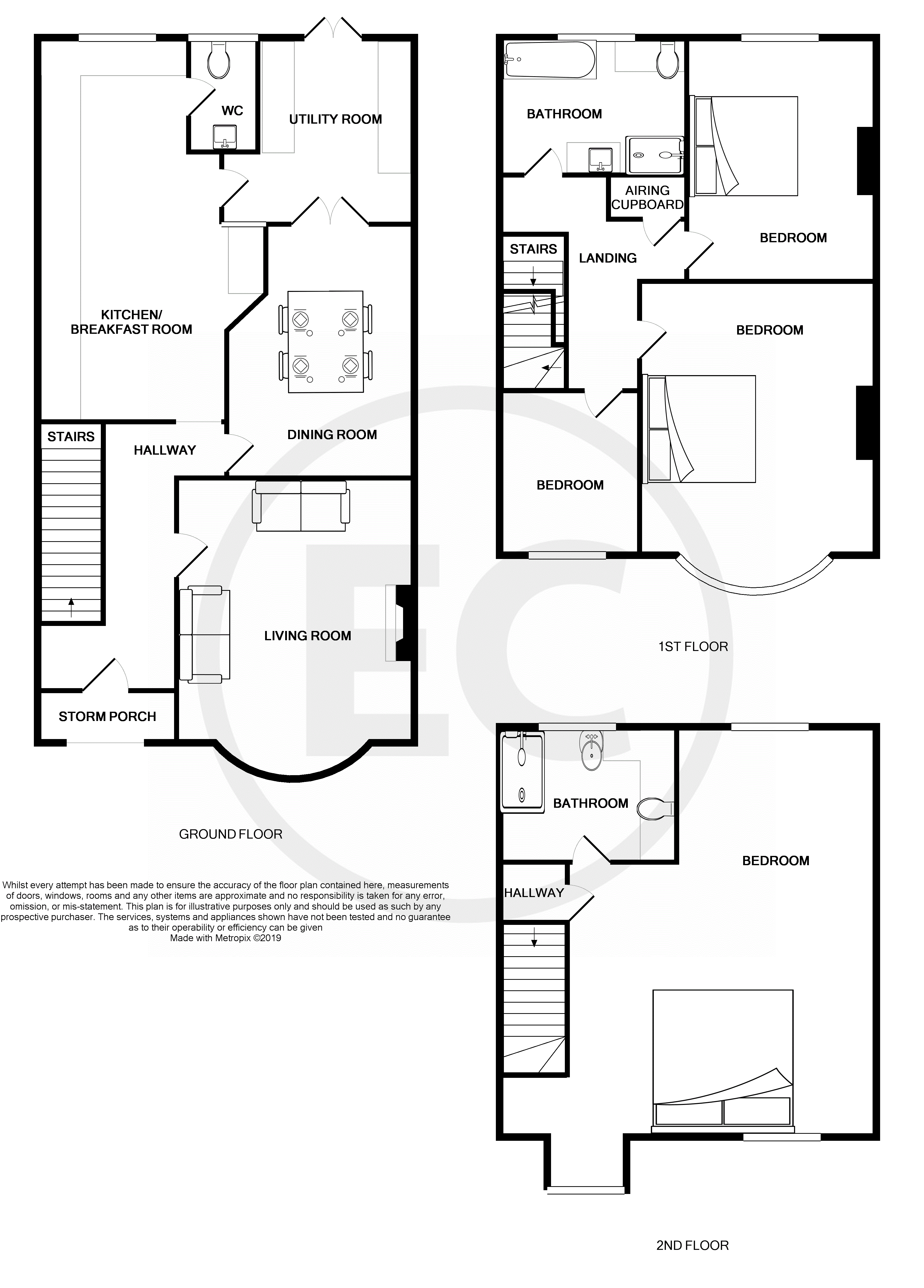4 Bedrooms End terrace house for sale in Lovelace Gardens, Southend-On-Sea SS2 | £ 400,000
Overview
| Price: | £ 400,000 |
|---|---|
| Contract type: | For Sale |
| Type: | End terrace house |
| County: | Essex |
| Town: | Southend-on-Sea |
| Postcode: | SS2 |
| Address: | Lovelace Gardens, Southend-On-Sea SS2 |
| Bathrooms: | 2 |
| Bedrooms: | 4 |
Property Description
Front garden Block paved driveway for two vehicles with LED lighting borders, side access to the rear.
Hallway UPVC double glazed door, stairs raising to first floor, under stairs storage housing meters, radiator, alarm panel, doors to.
Lounge 16' 7" x 12' 9" (5.05m x 3.89m) Double glazed bay window to front, power points, radiator.
Dining room 14' 3" x 10' 6" (4.34m x 3.2m) Double doors leading onto utility room, radiator, power points, space for feature fireplace.
Kitchen/breakfast room 23' 01" x 7' 10" (7.04m x 2.39m) Modern fitted kitchen comprising of a comprehensive range of wall and base units, mixture of drawers and cupboards, pull out larder, display cabinet, roll edge worktops incorporating sink and drainer, inset induction hob with extractor over, built in double oven, integrated dishwasher, LED down lights, double glazed window to rear garden, electric rain sensor velux window, laminated flooring, power points.
Utility room 12' 01" x 9' 08" (3.68m x 2.95m) A range of wall and base units, space for fridge/freezer, plumbing for washing machine, and space for tumble dryer, roll edge worktop incorporating sink and drainer, wall mounted boiler, double doors onto the rear garden, laminated flooring, power points, radiator.
Landing Large airing cupboard with mega flow system and storage, stairs raising to the second floor, doors to
bedroom two 16' 08" x 14' 02" (5.08m x 4.32m) Double glazed bay window to front, radiator, power points.
Bedroom three 14' 06" x 11' 00" (4.42m x 3.35m) UPVC double glazed window to rear, power points, radiator.
Bedroom four 8' 09" x 7' 11" (2.67m x 2.41m) Double glazed window to front, power points, radiator.
Family bathroom 11' 03" x 8' 06" (3.43m x 2.59m) Modern four piece bathroom suite comprising of panelled bath, separate tiled shower cubicle, basin into vanity, coupled WC, chrome heated towel rail, LED down lights, extractor, double glazed windows to rear, ample storage.
Second floor landing Door to.
Bedroom one 17' 01" x 19' 08" (5.21m x 5.99m) Dual aspect room with double glazed windows to front and rear, eaves storage, thermostat zoned controlled heating for all floors, radiator, power points.
Ensuite 10' 06" x 6' 05" (3.2m x 1.96m) Modern three piece suite comprising of enclosed tiled shower cubicle, basin into vanity unit, coupled WC, ample storage space, chrome heated towel rail, LED down lights, double glazed window to rear, extractor.
Rear garden Landscaped large un-overlooked rear garden, with paved patio seating and entertaining area, well stocked borders, remainder laid to lawn, purpose made fish pond, garden has LED lights, outside tap, gate to front, outside power point, raised decked area, with shed and brick built outbuilding.
Outbuilding 17' 01" x 8' 11" (5.21m x 2.72m) Brick built with power and lighting, separate mains, alarmed, frost heater, heater, windows to garden.
Property Location
Similar Properties
End terrace house For Sale Southend-on-Sea End terrace house For Sale SS2 Southend-on-Sea new homes for sale SS2 new homes for sale Flats for sale Southend-on-Sea Flats To Rent Southend-on-Sea Flats for sale SS2 Flats to Rent SS2 Southend-on-Sea estate agents SS2 estate agents



.png)











