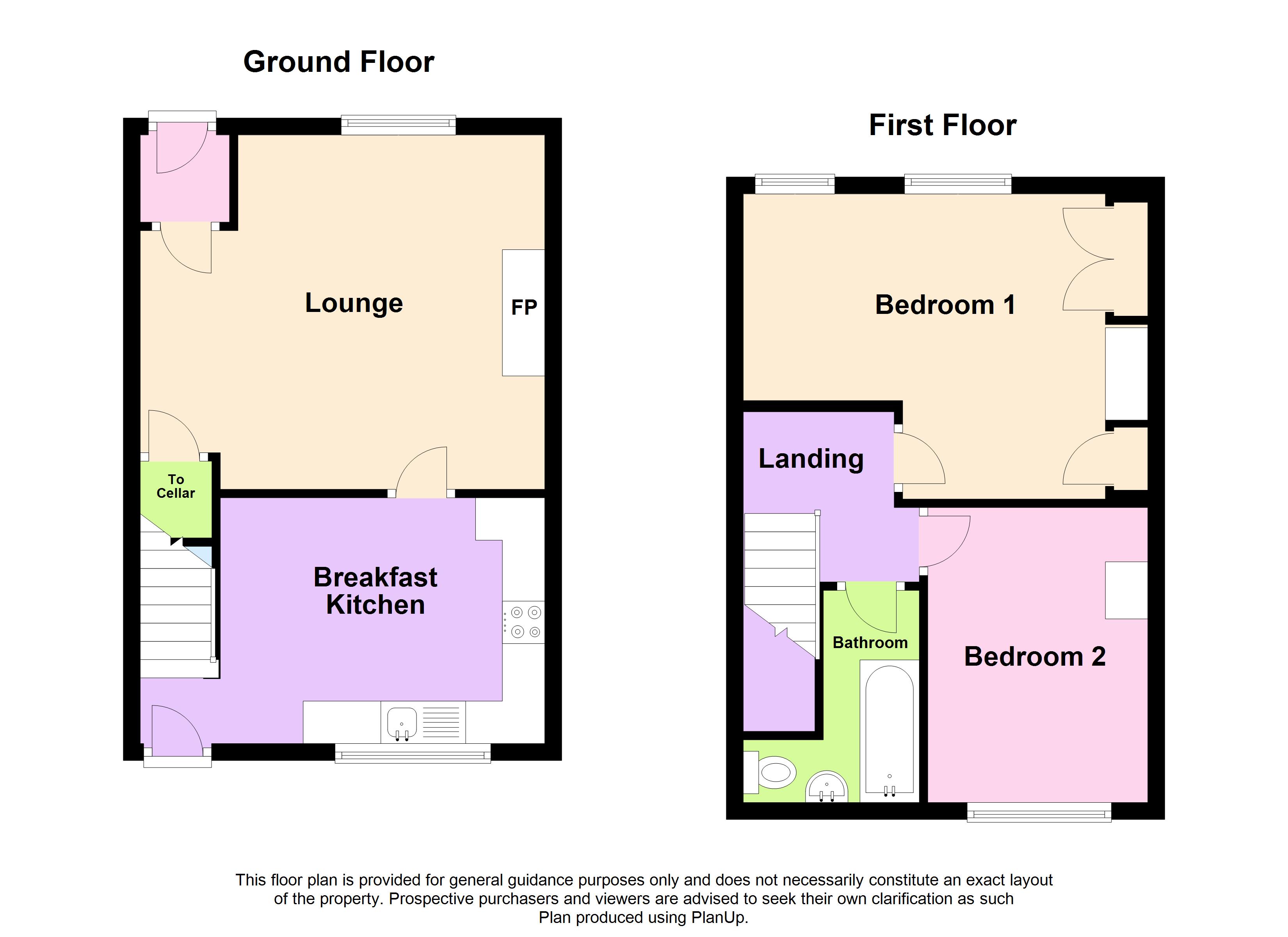2 Bedrooms End terrace house for sale in Lower Edge Road, Rastrick HD6 | £ 119,950
Overview
| Price: | £ 119,950 |
|---|---|
| Contract type: | For Sale |
| Type: | End terrace house |
| County: | West Yorkshire |
| Town: | Brighouse |
| Postcode: | HD6 |
| Address: | Lower Edge Road, Rastrick HD6 |
| Bathrooms: | 1 |
| Bedrooms: | 2 |
Property Description
Representing an ideal proposition for the first time purchaser or young professional couple etc, this stone built end through terraced property has been updated in recent years by the current owners to create a delightful home. Located in a popular residential area providing ease of access to Brighouse, Elland and surrounding towns, cities and M62 network. An internal appraisal is considered essential to appreciate.
Enhanced with PVCu double glazing and gas central heating, the property briefly comprises; An Entrance Lobby, sizeable Living Room, re modelled Breakfast Kitchen (with 'Shaker' Styled units and integral appliances), Basement Cellar, Two excellent Bedrooms and a contemporary Bathroom/w.C. Of particular note is the fact that the property also affords off street parking for several vehicles together with a generous laid to lawn South facing rear garden with open outlook beyond.
Ground Floor
Inner Entrance Lobby (4' 6" x 3' 8" (1.37m x 1.12m))
Having a PVCu front reception door and inner door into;
Lounge (15' 8" x 13' 8" (4.78m x 4.17m))
A generous living room overlooking the frontage from a PVCu double glazed window. There is a recessed open display chimney breast and radiator. Door with staircase off leading down to a vaulted basement cellar.
Breakfast Kitchen (12' 8" x 9' 5" (3.86m x 2.87m))
A striking re fitted kitchen, presented with a contemporary range of 'Shaker' style based and wall units together with counter worktop surfaces with inset 1 1/5 bowl enamelled sink, complimentary tiled splashback. Under counter integral 'Bosch' oven, 'Baumatic' gas hob with canopy extractor over. Plumbed for auto washer, PVCu double glazed window overlooking the rear garden and PVCu outer door. Feature stone flagged floor and radiator. Staircase rising to first floor level.
First Floor
Landing
With loft access hatch.
Bedroom One
4.32m to 'robes x 3.58m maximum - A sizeable double bedroom occupying a position overlooking the frontage from two PVCu double glazed windows. Double door in built wardrobe plus additional single cupboard store. Radiator.
Bedroom Two (11' 8" x 8' 4" (3.56m x 2.54m))
An ample second bedroom, located to the rear and having a PVCu double glazed window and radiator.
Bathroom/W.C (8' 2" x 3' 10" (2.5m x 1.17m))
Incorporating a modern three piece white suite comprising a rectangular bath with thermostatic shower unit and splash back screen, pedestal hand wash basin and low level w.C. Tiled floor and walls, heated towel rail and obscured pane PVCu double glazed window to rear.
Exterior
Walled small buffer area to frontage. A side driveway facilitates off street vehicular parking and leads to the rear where there is an enclosed good sized and predominantly laid to lawn garden with open outlook beyond.
Property Location
Similar Properties
End terrace house For Sale Brighouse End terrace house For Sale HD6 Brighouse new homes for sale HD6 new homes for sale Flats for sale Brighouse Flats To Rent Brighouse Flats for sale HD6 Flats to Rent HD6 Brighouse estate agents HD6 estate agents



.png)



