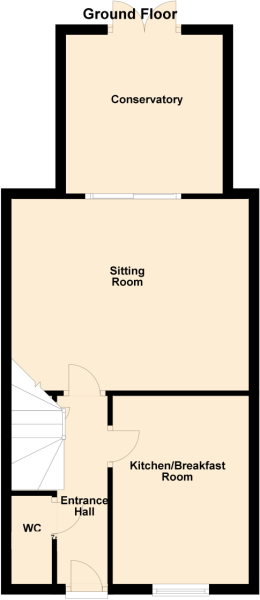3 Bedrooms End terrace house for sale in Lowry Close, Haverhill CB9 | £ 235,000
Overview
| Price: | £ 235,000 |
|---|---|
| Contract type: | For Sale |
| Type: | End terrace house |
| County: | Suffolk |
| Town: | Haverhill |
| Postcode: | CB9 |
| Address: | Lowry Close, Haverhill CB9 |
| Bathrooms: | 1 |
| Bedrooms: | 3 |
Property Description
Haverhill is a thriving and popular market town, the fastest growing in Suffolk, and is one of the most convenient towns for access to Cambridge (17 miles), London Stansted Airport (around 30 minutes drive) and the M11 corridor. There is a mainline rail station at Audley End (12 miles) direct in to London Liverpool Street.
Despite its excellent road links, Haverhill remains a relatively affordable place to buy and rent a property. Continuing private and public investment into the town to provides it with growing residential, commercial and leisure facilities.
Currently facilities include High Street shopping with a popular twice weekly market, out of town shopping, public houses, cafes, restaurants, social clubs and hotels, snooker and ten-pin-bowling clubs, a well-respected 18 hole golf course, a comprehensive nursery and schooling system, a well used sports centre with all weather pitches, gymnasia, churches of various denominations and much more. The town centre is attracting a growing number of national chains and there is also a recent town centre multiplex cinema complex with associated eateries.
Entrance hall Door to built-in under-stairs storage cupboard, door to:
WC Comprising wall mounted wash hand basin and low-level wc, tiled splashbacks, radiator.
Kitchen/breakfast room 3.59m (11'9") x 2.59m (8'6") Fitted with a matching range of base and eye level units with worktop space over, sink unit with single drainer and mixer tap, plumbing for washing machine and dishwasher, fitted electric fan assisted oven, built-in four ring gas hob with extractor hood over, double glazed window to front, radiator.
Sitting room 4.52m (14'10") x 3.66m (12') Radiator, double glazed sliding patio door to:
Conservatory PVCu double glazed construction with double glazed polycarbonate roof and power and lights connected, ceramic tiled flooring, double glazed french doors to garden.
First floor
landing Double glazed window to side, door to:
Master bedroom 3.48m (11'5") max x 3.12m (10'3") Double glazed window to front, radiator, door to:
En-suite shower room Comprising tiled shower cubicle with electric shower over, shower and screen, pedestal wash hand basin and low-level WC, double glazed window to front, radiator.
Bedroom 2 2.59m (8'6") x 2.16m (7'1") Double glazed window to rear, radiator.
Bedroom 3 2.82m (9'3") x 1.83m (6') Double glazed window to rear, radiator.
Family bathroom Comprising panelled bath with shower attachment over and mixer tap, pedestal wash hand basin and low-level WC, tiled splashbacks, radiator.
Outside The rear garden has an immediate paved patio area providing a pleasant area for seating, a gated access leads to the front. The remaining garden is laid to lawn and planted with an array of flower & shrub display borders.
Tot he front is a lawned area with a stpped pathway to the entrance door.
Garage & drive A single garage lies to the side of the property with up and over door, roof storage space, a drive leads to garage providing parking for one car.
Property Location
Similar Properties
End terrace house For Sale Haverhill End terrace house For Sale CB9 Haverhill new homes for sale CB9 new homes for sale Flats for sale Haverhill Flats To Rent Haverhill Flats for sale CB9 Flats to Rent CB9 Haverhill estate agents CB9 estate agents



.png)





