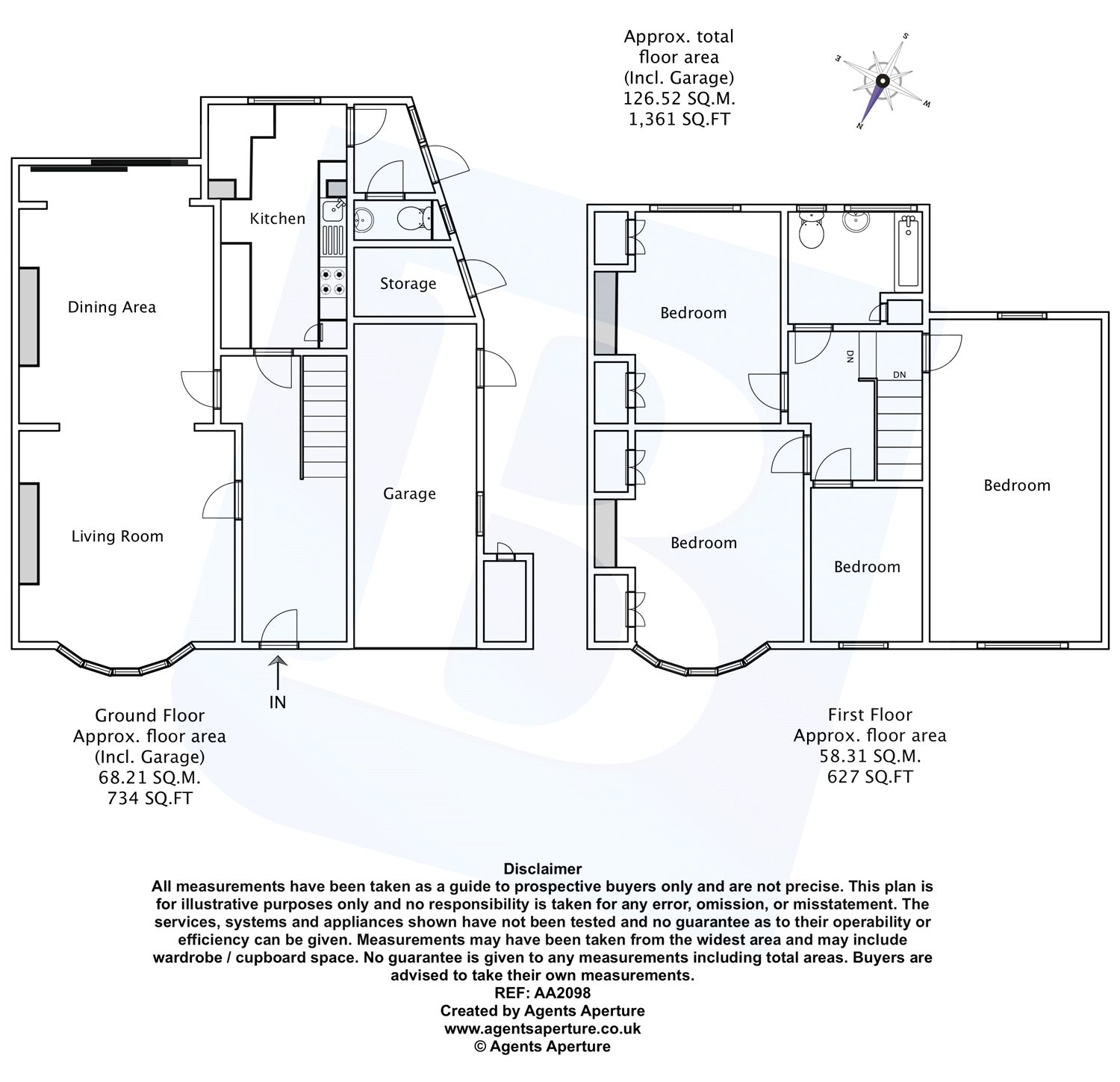4 Bedrooms End terrace house for sale in Loxford Lane, Ilford IG1 | £ 500,000
Overview
| Price: | £ 500,000 |
|---|---|
| Contract type: | For Sale |
| Type: | End terrace house |
| County: | Essex |
| Town: | Ilford |
| Postcode: | IG1 |
| Address: | Loxford Lane, Ilford IG1 |
| Bathrooms: | 1 |
| Bedrooms: | 4 |
Property Description
*** guide price £500,000 - £550,000 ***
Balgores are pleased to present this four bedroom end terraced property which in our opinion has been maintained to a high standard throughout. The property benefits from a lounge, dining room, kitchen, utility area, ground floor wc and a first floor bathroom/wc. This property is located within 0.9 miles of Barking c2c & District Line station and is convenient for Woodlands Primary School and Loxford School.
Entrance Door To Entrance Hall
Stairs to first floor with under stairs storage cupboard, radiator, wood effect flooring, doors to accommodation.
Living Room
13'X12' Double glazed window to front, double glazed sliding doors to rear, two radiators, smooth ceiling, wood effect flooring.
Dining Room
16' x 11'.
Double glazed sliding doors to rear, two radiators, wood effect flooring, textured ceiling with cornice coving.
Kitchen
14' x '7.
Double glazed window to rear, a range of base level units with work surfaces over, inset one and a half sink drainer unit with mixer tap, integrated Bosch gas hob and Bosch electric oven with extractor hood over, radiator, tiled flooring, complementary tiling, door:
Utility Room
5' x 4'.
Door to garden, space for domestic appliances, door to:
Ground Floor wc
Double glazed obscure window to flank, low level wc, pedestal wash hand basin with mixer tap.
First Floor Landing
Doors to accommodation.
Master Bedroom
17' x 10.
Double glazed bay window to front, fitted wardrobes, textured ceiling, wood effect flooring.
Bedroom Two
12' x 10'.
Double glazed window to rear, fitted wardrobes.
Bedroom Three
14' x 11'.
Double glazed window to front and rear, radiator, textured ceiling, wood effect flooring.
Bedroom Four
8' x 6'.
Double glazed window to front, radiator, wood effect flooring, textured ceiling.
Family Bathroom/wc
8' x 7'.
Two obscure double glazed windows to rear. Suite comprising: Panelled bath with two shower attachments, pedestal wash hand basin, low level wc. Radiator, heated towel rail, complementary tiling.
Front Of Property
Block paved providing off street parking for two vehicles, side access.
Attached Garage
17' x 7'.
Up and over door, power and light.
Property Location
Similar Properties
End terrace house For Sale Ilford End terrace house For Sale IG1 Ilford new homes for sale IG1 new homes for sale Flats for sale Ilford Flats To Rent Ilford Flats for sale IG1 Flats to Rent IG1 Ilford estate agents IG1 estate agents



.png)










