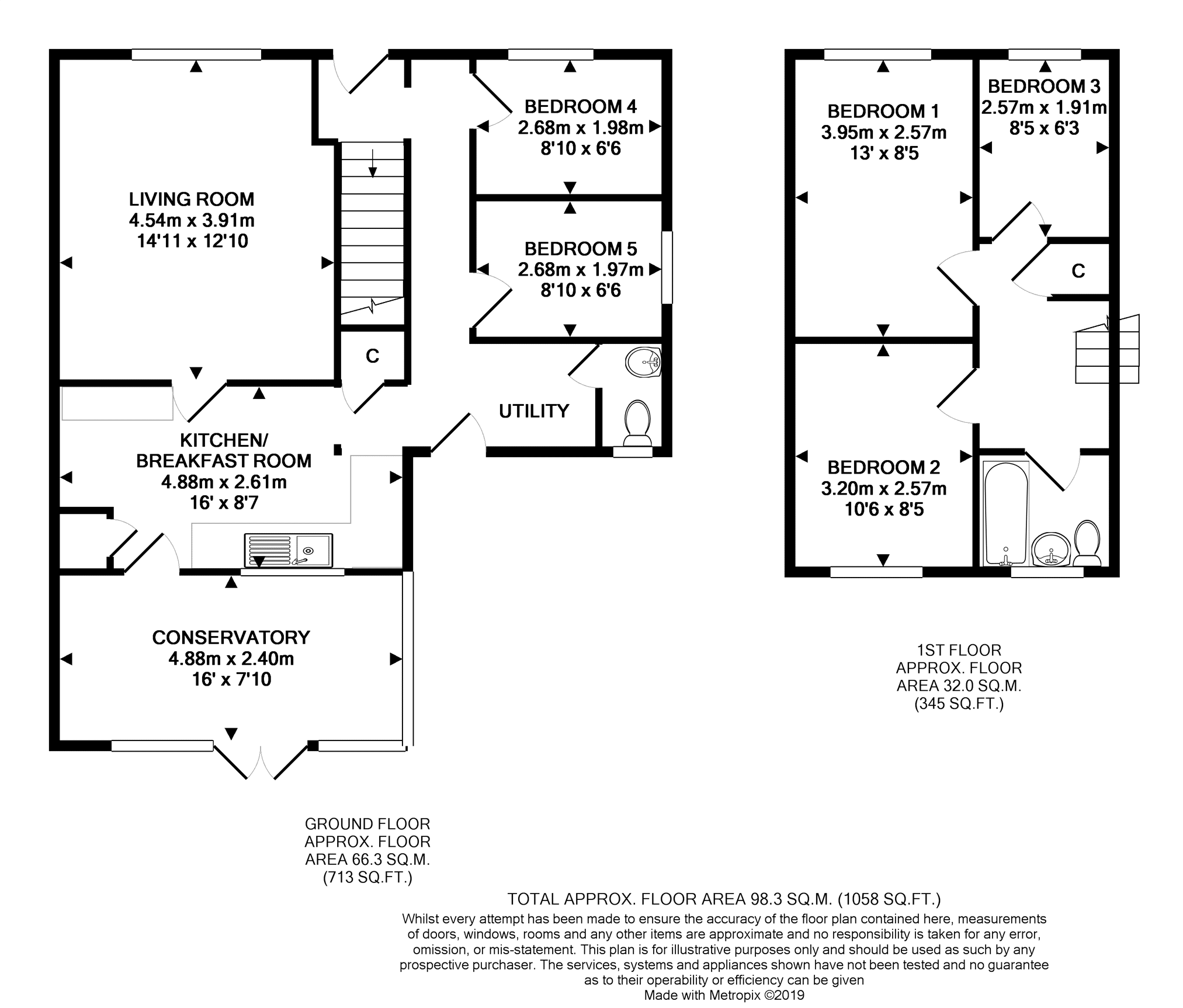5 Bedrooms End terrace house for sale in Loxleigh Avenue, Bridgwater TA6 | £ 197,000
Overview
| Price: | £ 197,000 |
|---|---|
| Contract type: | For Sale |
| Type: | End terrace house |
| County: | Somerset |
| Town: | Bridgwater |
| Postcode: | TA6 |
| Address: | Loxleigh Avenue, Bridgwater TA6 |
| Bathrooms: | 1 |
| Bedrooms: | 5 |
Property Description
PurpleBricks are delighted to offer for sale this imaginatively converted and extended 5 bedroom attached house in immaculate order throughout and within popular schools and train station.
The accommodation is set over 2 floors and comprises: Entrance hall where the stairs rise to the first floor landing and step down to inner hall and doors to both bedroom 4 & 5 -both of which have personal attic space set out as playrooms with access via heavy duty pull down loft ladders. Along the hallway is a utility area and door to the down stairs cloakroom and step up to the fitted kitchen breakfast room with breakfast bar area and door to the separate living room and door to the large conservatory over-looking the landscaped low maintenance rear garden.
On the first floor there are three bedrooms and a family bathroom.
Outside is a large corner plot garden, immediately outside of the conservatory is a paved patio area leading to the professionally fitted artificial lawn garden enclosed by panel fencing. Opening to the side patio area with access into the house.
The current owners have secured planning permission build a 2 storey extension.
Hall
Covered storm porch, part glazed uPVC door to hall, stairs to first floor landing, step to inner lobby.
Inner Hall
Doors to bedrooms 4 & 5, opening to utility room, door to cloakroom and step up to the kitchen breakfast room.
Bedroom Four
Front aspect uPVC double glazed window, radiator, smooth finished ceiling with inset low energy lighting and television point. Pull down ladder to attic play space or storage, lighting and power.
Bedroom Five
Side aspect uPVC double glazed window, radiator, smooth finished ceiling with inset low energy lighting. Pull down ladder to attic play space or storage, power and light. Television point.
Downstairs Cloakroom
Rear aspect UPVC double glazed window, modern two piece suite comprising pedestal wash hand basin with backsplash, low-level WC with eco-flash. Cutting off again easy
Utility Area
Space and plumbing for washing machine, space for tumble drier, door to garden.
Kitchen/Breakfast
Rear aspect uPVC double glazed window overlooking the conservatory, fitted kitchen with a range of base and eye level units with contrasting countertops over, space for cooker, space and plumbing for dishwasher, inset single drainer sink unit with upright chrome mixer tap. Tiled splash-back, lots of storage cupboards, wood effect laminate flooring, doors to living room and door to the rear aspect conservatory. Fitted breakfast bar with radiator under.
Living Room
Front aspect uPVC double glazed window with fitted vertical blinds, ornamental fireplace, television point, radiator. This room is separate and not a walk through.
Conservatory
Of brick and uPVC double glazed construction under a polycarbonate roof, fitted matwell, ample space for occasional furniture and dining room table and chairs. Doors to the garden.
First Floor Landing
Storage cupboard, doors to bedrooms and bathroom, access to insulated loft space.
Bedroom One
Front aspect UPVC double glazed window with fitted vertical blinds, radiator, television point. Ample space for freestanding wardrobes, coved ceiling surround.
Bedroom Two
Rear aspect uPVC double glazed window overlooking the garden and having fitted roller blind, ample space for freestanding wardrobes, television point, radiator, coved ceiling surround.
Bedroom Three
Front aspect uPVC double glazed window with fitted vertical blinds, radiator.
Bathroom
Rear aspect uPVC double frosted glass window, fully tiled walls with complimentary three piece bathroom suite comprising: Low level WC with eco flush p, vanity wash hand basin with upright chrome mixer tap and vanity cupboard under, panel enclosed bath with fitted shower unit and fitted shower screen. Shaver point, radiator, vinyl flooring.
Outside
Outside.
Rear Garden
Immediately outside the conservatory is a paved patio area which leads to the side garden area and gated side access.
Side Garden
Fully paved enclosed area, gated side entrance, ample space for storage sheds down the side.
Off Road Parking
Immediately to the front of the house is a dropped kerb giving access to parking for 2/3 cars off the road.
Property Location
Similar Properties
End terrace house For Sale Bridgwater End terrace house For Sale TA6 Bridgwater new homes for sale TA6 new homes for sale Flats for sale Bridgwater Flats To Rent Bridgwater Flats for sale TA6 Flats to Rent TA6 Bridgwater estate agents TA6 estate agents



.png)








