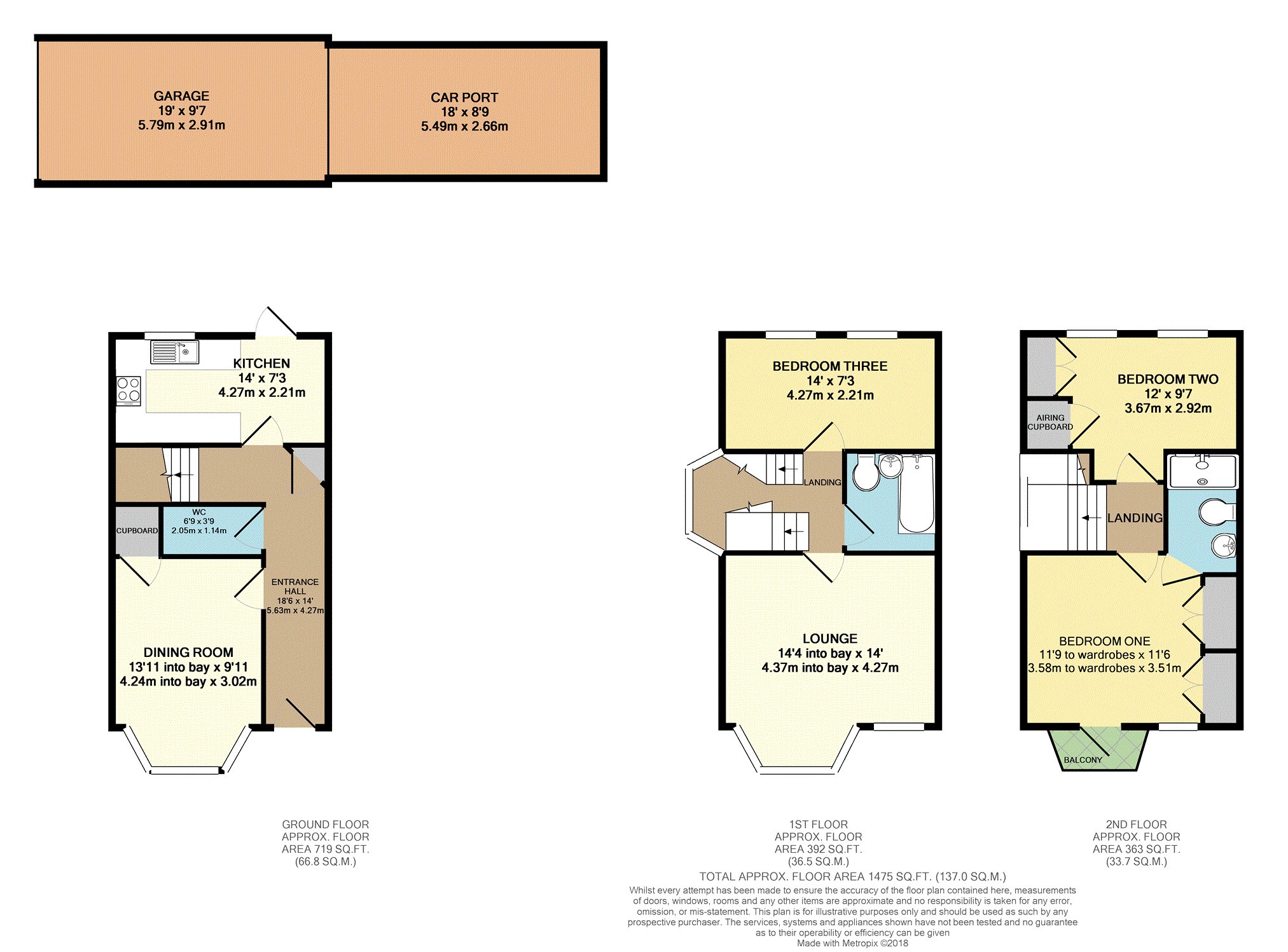3 Bedrooms End terrace house for sale in Lucas Crescent, Greenhithe DA9 | £ 399,000
Overview
| Price: | £ 399,000 |
|---|---|
| Contract type: | For Sale |
| Type: | End terrace house |
| County: | Kent |
| Town: | Greenhithe |
| Postcode: | DA9 |
| Address: | Lucas Crescent, Greenhithe DA9 |
| Bathrooms: | 1 |
| Bedrooms: | 3 |
Property Description
Guide Price £375000 to £400000
Purplebricks are excited to offer for sale this three bedroom end of terrace townhouse which is being offered for sale with no forward chain.
The property is located in the popular Ingress Park area and comprises of a dining room, ample size kitchen and downstairs cloakroom. On the first floor there is a bathroom, lounge and bedroom three and on the second floor there is the main bedroom with en-suite shower room and another bedroom. Outside to the rear there is a garden which has access to the garage and to the rear of the garage there is a carport too. The property is fully double glazed and because the property is an end of terrace house it has ample light streaming in from the side windows.
Both Bluewater and Greenhithe are within access and you also have access to Fast Track which is a bus service that takes you into Dartford. Being in Greenhithe means there are lots of schools to choose from and being end of chain means you can move into it straight away.
Now all you have to do is book your viewing slot now!
Entrance Hall
Double glazed door. Radiator. Storage cupboard. Stairs. Laminate flooring.
Dining Room
13.11 into bay x 9.11
Double glazed bay window. Radiator. Storage cupboard. Laminate flooring.
Downstairs Cloakroom
Radiator. Wall mounted hand basin and a low level W/c. Tiled flooring.
Kitchen
14 x 7.3
Double glazed window and door. Fitted eye and base level units with matching worktops and sink unit with mixer tap. Integrated oven, hob extractor hood and fridge/freezer. Radiator. Tiled flooring.
Landing
Double glazed bay window. Stairs to the second floor.
Bathroom
Radiator. Fitted with a three piece suite comprising of a bath with mixer tap and shower attachment, pedestal hand wash basin and a low level W/c. Tiled walls and flooring.
Lounge
14 x 14.4 into bay
Double glazed bay window and double glazed window. Two radiators. Fireplace. Laminate flooring.
Bedroom Three
14 x 7.3
Two double glazed windows. Two radiators. Laminate flooring.
Second Floor Landing
Double glazed window. Carpets as laid.
Bedroom One
14 into wardrobes x 11.6
Double glazed window and door to balcony. Radiator. Two double wardrobes. Carpets as laid.
En-Suite Shower Room
Heated towel rail. Fitted with a three piece suite comprising of a shower cubicle, pedestal hand wash basin and a low level W/c. Tiled walls and flooring.
Bedroom Two
12 x 9.7
Two double glazed windows. Two radiators. Double wardrobe. Airing cupboard. Carpets as laid.
Rear Garden
Paved rear garden with access to the garage.
Garage
19 x 9.7
Two up and over doors. Power and lighting.
Car Port
Car Port access via the garage.
Property Location
Similar Properties
End terrace house For Sale Greenhithe End terrace house For Sale DA9 Greenhithe new homes for sale DA9 new homes for sale Flats for sale Greenhithe Flats To Rent Greenhithe Flats for sale DA9 Flats to Rent DA9 Greenhithe estate agents DA9 estate agents



.png)






