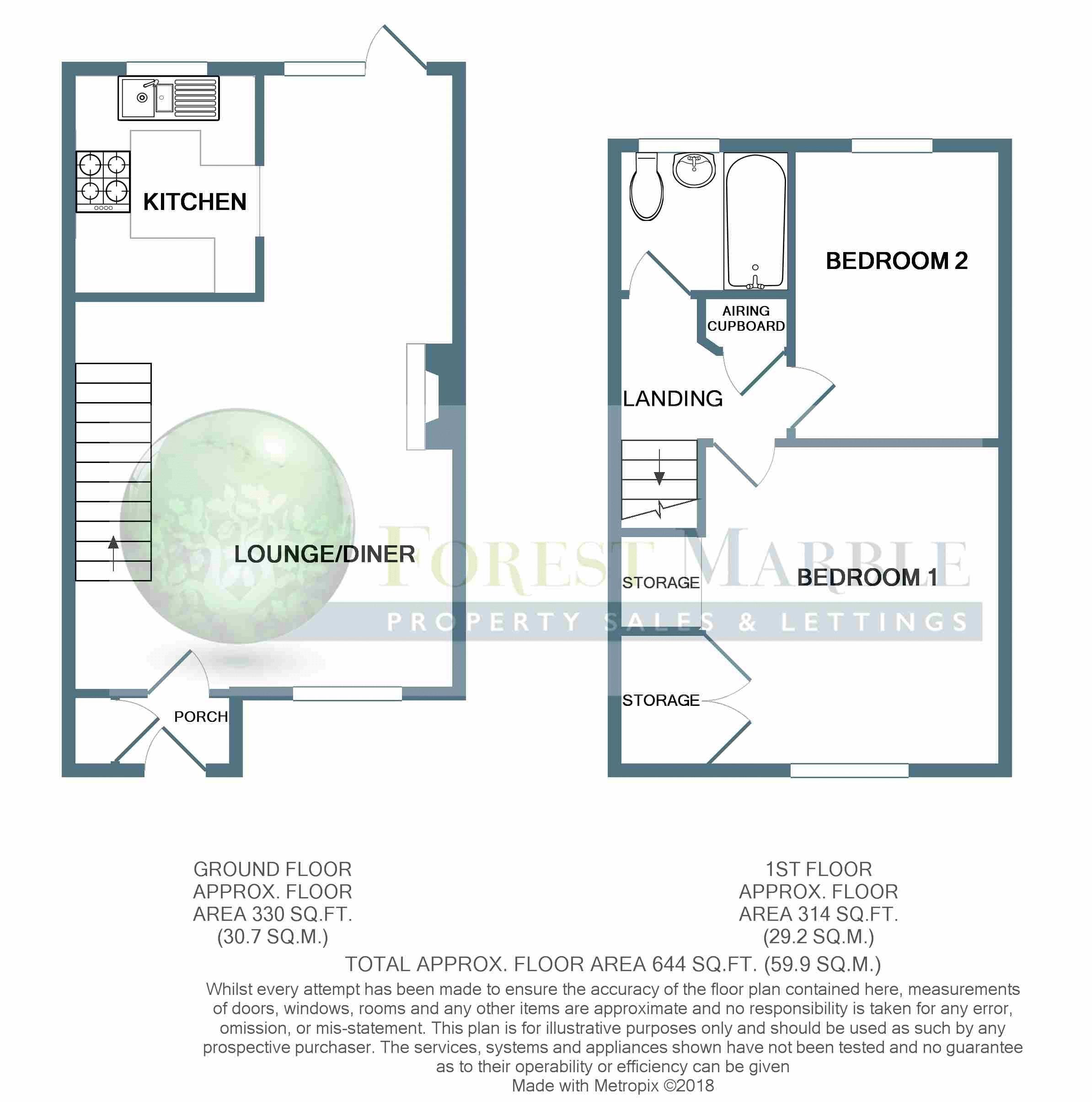2 Bedrooms End terrace house for sale in Ludlow Close, Frome BA11 | £ 220,000
Overview
| Price: | £ 220,000 |
|---|---|
| Contract type: | For Sale |
| Type: | End terrace house |
| County: | Somerset |
| Town: | Frome |
| Postcode: | BA11 |
| Address: | Ludlow Close, Frome BA11 |
| Bathrooms: | 1 |
| Bedrooms: | 2 |
Property Description
Interact with the virtual reality tour and then call Forest Marble 24/7 to book your viewing on this striking two bedroom home with plenty of surprises up its sleeve. As you step through the porch into the sizeable lounge / diner your eyes will be drawn to the wood burning stove taking centre stage. Doors out onto the raised patio area which then leads down to the entrance to the large studio / workshop. To interact with the virtual tour follow this link:
Entrance Porch (2' 9'' x 4' 3'' (0.84m x 1.29m))
Entering into the property you will find space to kick off your shoes and a handy storage cupboard to the side which houses the consumer unit and utility meters.
Lounge / Diner (22' 5'' (max) x 14' 0'' (6.83m x 4.26m))
A striking space awaits you which complements the lounge area to the front of the house and dining area to the rear with patio door out onto the rear garden. Taking centre stage is the wood-burning stove with bespoke hearth and feature tiled wall behind. Stairs take you to the first floor, door to the kitchen.
Kitchen (8' 0'' x 6' 10'' (2.44m x 2.08m))
A versatile kitchen with work surfaces on all sides. Comprised of a range of wall and floor units with granite effect work surface over with inset stainless steel one and a half bowl sink drainer and four ring gas bob with pull out cooker hood over. Single electric oven, space for washing machine and fridge - freezer. Tiled floor.
First Floor Landing
Doors to all first floor rooms, access to the loft and airing cupboard housing the Worcester Bosch combi boiler.
Bedroom 1 (11' 5'' x 10' 11'' (3.48m x 3.32m))
A large double bedroom with plenty of options with how to layout your bedroom furniture. Storage space above the stair threshold and double door to closet. View out over the front garden.
Bedroom 2 (10' 8'' x 7' 3'' (3.25m x 2.21m))
Another double room set to the rear of the property and enjoying views over the rear garden and the fields beyond. Various options available with regards to layout depending on who will be using the room.
Bathroom (5' 4'' x 6' 4'' (1.62m x 1.93m))
A modern bathroom with panelled bath with separate shower over and folding shower screen. Low level wc and wash hand basin. Chrome towel radiator and tiled floor. White tiling to the splash backs with feature blue tiled strip.
Parking And Garage
There is a single garage with up and over door in a block with tandem off road parking parking for two cars to the front.
Front Garden
Mainly laid to lawn with herbaceous borders with a path leading to the front door. Access to the side of the property can be found via the concrete path.
Rear Garden
Split into two distinct areas. To the rear of the house is a raised patio area which is ideal for whiling away those summer afternoons. There is a raised fish pond and plenty of options for seating areas. Steps down onto the lawned area with a stunning decked seating area to the front of the home studio. Stepping stones through the lawn take you to the studio.
Studio / Workshop
To the rear of the garden is the perfect Man Cave. With plenty of options on offer albeit a workshop or a studio. There is power and light and to the rear bi-folding doors out onto the rear path which leads around the back of the property.
Property Location
Similar Properties
End terrace house For Sale Frome End terrace house For Sale BA11 Frome new homes for sale BA11 new homes for sale Flats for sale Frome Flats To Rent Frome Flats for sale BA11 Flats to Rent BA11 Frome estate agents BA11 estate agents



.png)
