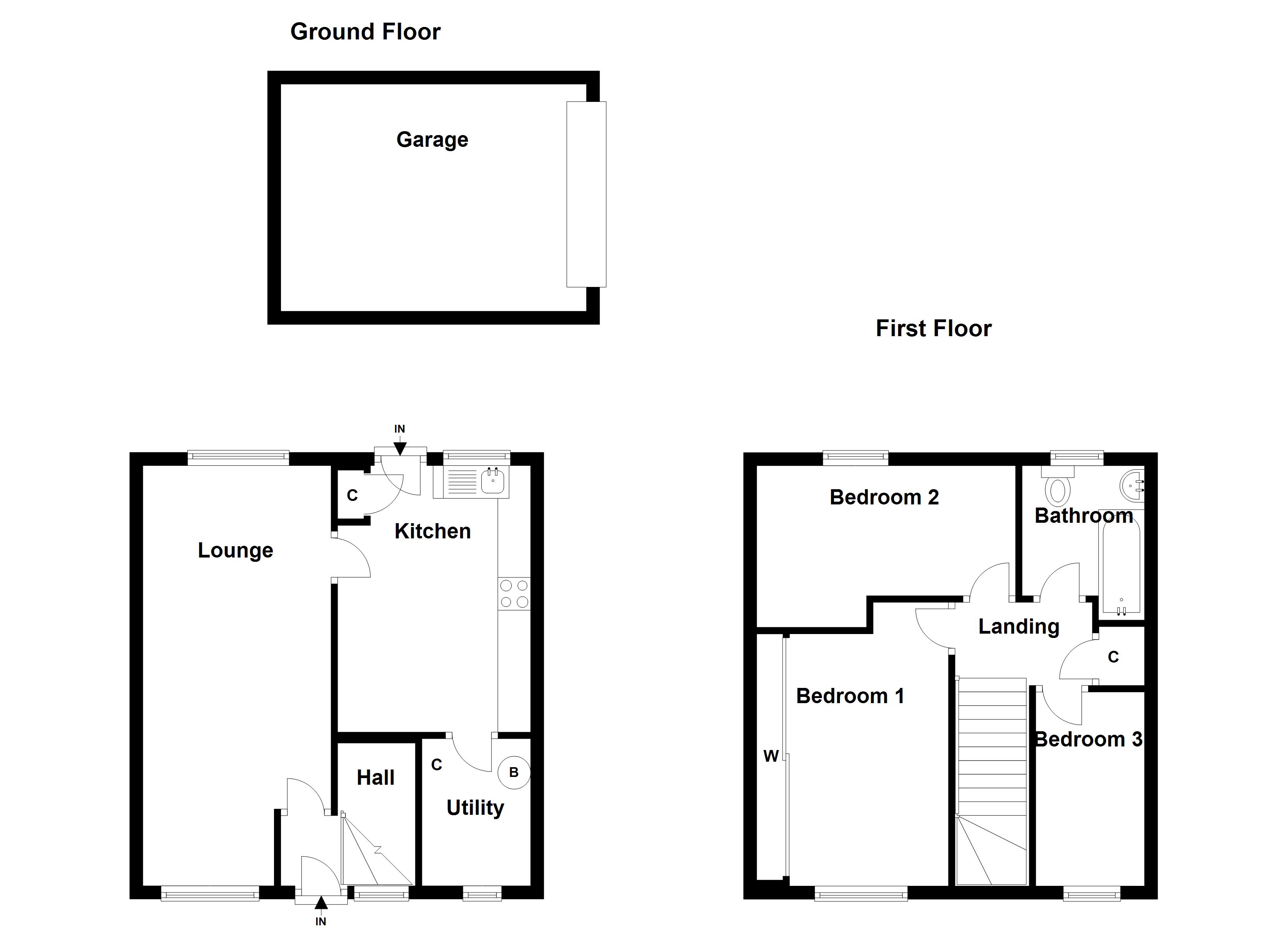3 Bedrooms End terrace house for sale in Macbeth Road, Dunfermline KY11 | £ 115,000
Overview
| Price: | £ 115,000 |
|---|---|
| Contract type: | For Sale |
| Type: | End terrace house |
| County: | Fife |
| Town: | Dunfermline |
| Postcode: | KY11 |
| Address: | Macbeth Road, Dunfermline KY11 |
| Bathrooms: | 1 |
| Bedrooms: | 3 |
Property Description
Full description new to the sales market -
This spacious end terraced house offers a super family home, is situated within the sought after and popular residential area of Dunfermline Town.
The internal accommodation comprises of entrance hall leading to spacious lounge, modern fitted kitchen with back door leading to enclosed back garden and separate stand alone garage. Upstairs has three bedrooms, two bedrooms with built in storage, one other large bedroom and main family bathroom with shower over bath.
The property is well situated for all amenities including schools, leisure facilities and excellent commuting links by bus, road and rail.
It further benefits from GCH, double glazing, a large driveway and stand alone garage.
Hall Entrance through PVC door. Painted neutral walls. Neutral carpet.
Lounge 20' 11" x 10' 7" (6.40m x 3.25m) Good sized front facing lounge. Painted neutral walls. Feature wall. Light coloured neutral carpet. Radiator.
Kitchen 13' 3" x 9' 7" (4.06m x 2.94m) Rear facing kitchen with light and dark coloured wall and base units and wood effect contrasting work-tops. White goods in kitchen include - Electric hob, electric oven, and stain-less steel sink. Tiled walls. Laminate wood effect flooring. Back door leading to enclosed back garden and stand alone garage.
Utility room 7' 6" x 6' 6" (2.29m x 2.00m) Good sized room, painted neutral walls, linoleum wood effect flooring - white goods include wm, Fridge/freezer, and Tumble Dryer.
Landing Painted neutral walls. Neutral carpet.
Bedroom 1 14' 2" x 10' 7" (4.32m x 3.24m) Front facing good sized double bedroom. Neutral painted walls. Light coloured carpet. Fitted mirrored storage. Radiator.
Bedroom 2 14' 7" x 8' 3" (4.46m x 2.54m) Rear facing good sized double bedroom. Neutral coloured walls with feature wall. Light coloured carpet. Radiator.
Bedroom 3 10' 5" x 6' 5" (3.20m x 1.96m) Good sized bedroom. Neutral painted walls. Light coloured carpet. Fitted mirrored storage. Radiator.
Bathroom 7' 8" x 5' 5" (2.35m x 1.67m) Family bathroom. White bathroom suite with shower over bath. Fully tiled walls. Tiled flooring.
Garden and driveway There are garden grounds to both the front and rear of the house, the front garden is grass area, the back boundaries are defined with timber fences, there is a stoned area, a separate stand alone garage and a driveway has space for several cars.
Garage Good sized stand alone garage at the rear of the property.
Location The Royal Burgh of Dunfermline represents the historical and ancient capital of Scotland. Dunfermline offers schooling at nursery, primary, secondary and college levels. A wide selection of high street shopping is available with theatres, churches, restaurants, cinemas and sports facilities. Dunfermline is a popular commuter base, with its proximity to the M90, the Forth, Clackmannanshire and Kincardine Bridges.
Extras included in sale All floor coverings, fixtures, fittings, floor coverings and furniture if required also - excluding the television.
Property Location
Similar Properties
End terrace house For Sale Dunfermline End terrace house For Sale KY11 Dunfermline new homes for sale KY11 new homes for sale Flats for sale Dunfermline Flats To Rent Dunfermline Flats for sale KY11 Flats to Rent KY11 Dunfermline estate agents KY11 estate agents



.png)











