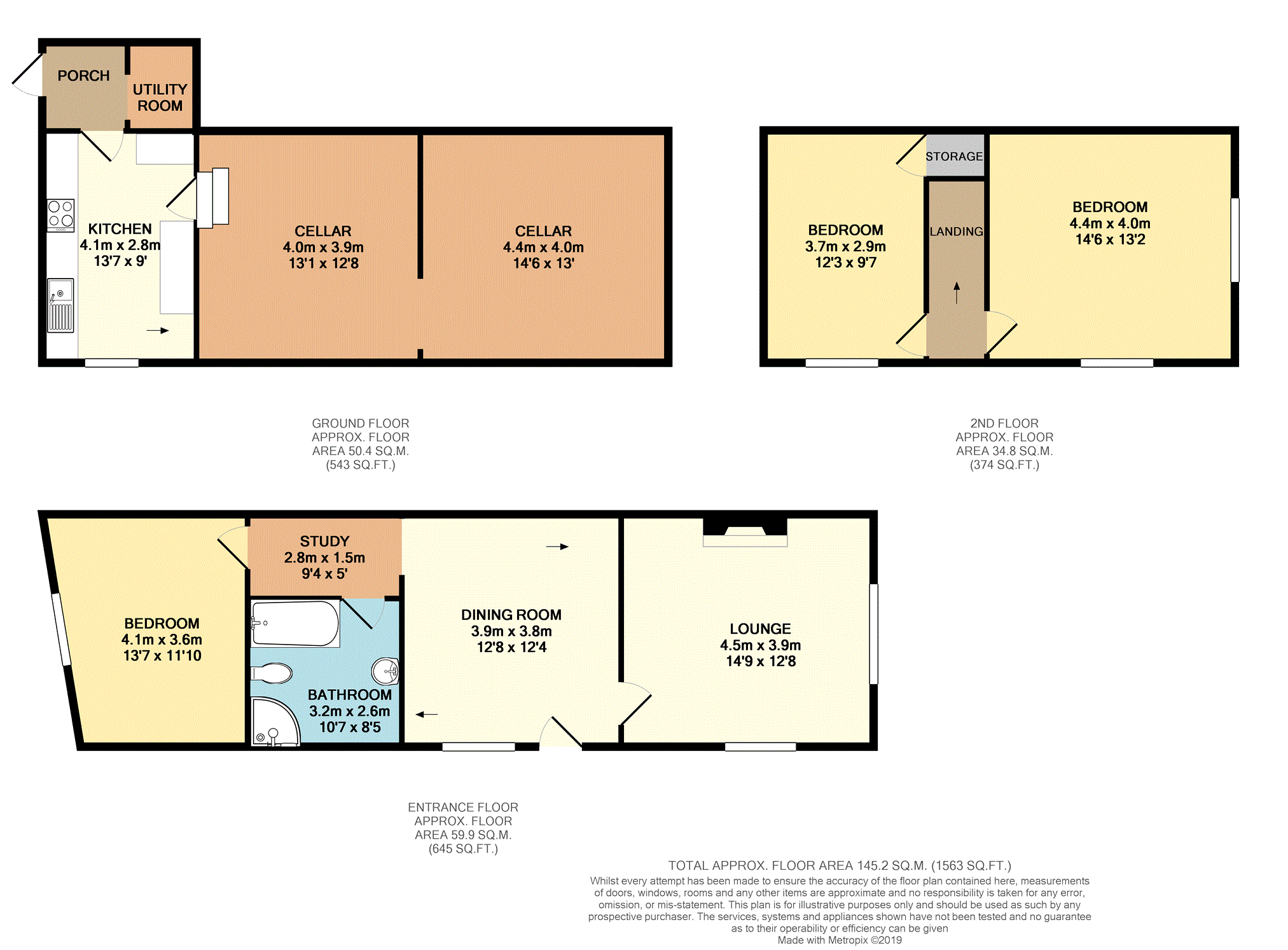3 Bedrooms End terrace house for sale in Macclesfield Road, Buxton SK17 | £ 325,000
Overview
| Price: | £ 325,000 |
|---|---|
| Contract type: | For Sale |
| Type: | End terrace house |
| County: | Derbyshire |
| Town: | Buxton |
| Postcode: | SK17 |
| Address: | Macclesfield Road, Buxton SK17 |
| Bathrooms: | 1 |
| Bedrooms: | 3 |
Property Description
A fantastic opportunity to acquire this unique yet substantial period stone property split over 3 floors of accommodation. Situated in a highly regarded and popular residential location with open countryside views, local amenities and schools all situated in close proximity.
In brief the beautifully presented accommodation comprises; rear porch with utility, contemporary fitted kitchen, two cellar rooms, dining room, lounge with dual aspect windows, three generous bedrooms, study and family bathroom.
To the rear of the property is a garage with power, water and lighting, gated driveway parking and private garden mainly laid to lawn with flower borders and boundary.
This property is truly one of a kind and a credit to the current owners. Viewing comes highly recommended to appreciate the space and standard of property on offer.
Rear Porch
5.2ft x 4.6ft
UPVC double glazed door, storage space, entrance to utility area. Tiled floor.
Utility Room
Plumbing and water supply for utilities. Multiple storage space.
Kitchen
13.7ft x 9ft
Contemporary style fitted kitchen with a range of base and wall mounted units, tiled floor and splash back, sink with drainer and mixer tap, double electric oven, and electric hob. Space for fridge freezer. UPVC double glazed window to front elevation. Radiator.
Cellar
Two cellar rooms (13ft x 27.7ft combined)
Multiple storage use. Radiator.
Dining Room
12.8ft x 12.4ft
UPVC double glazed window to front elevation. Stairs leading to first floor. Radiator.
Lounge
14.9ft x 12.8ft
UPVC double glazed window to front and side elevation. Feature fire with surround. Radiator.
Bedroom One
14.6ft x 13.2ft
UPVC double glazed window to front and side elevation. Radiator.
Bedroom Two
12.3ft x 9.7ft
UPVC double glazed window to front elevation. Built in storage cupboard. Radiator.
Bedroom Three
13.7ft x 12ft max
UPVC double glazed window to side elevation. Radiator.
Family Bathroom
10.7ft x 8..5ft
Partly tiled with four piece suite including; panelled bath, corner shower, wash basin with storage and low level wc. Radiator.
Outside
To the rear of the property is a garage with power, water and lighting, gated driveway parking and private garden mainly laid to lawn with flower borders and boundary.
Property Location
Similar Properties
End terrace house For Sale Buxton End terrace house For Sale SK17 Buxton new homes for sale SK17 new homes for sale Flats for sale Buxton Flats To Rent Buxton Flats for sale SK17 Flats to Rent SK17 Buxton estate agents SK17 estate agents



.png)






