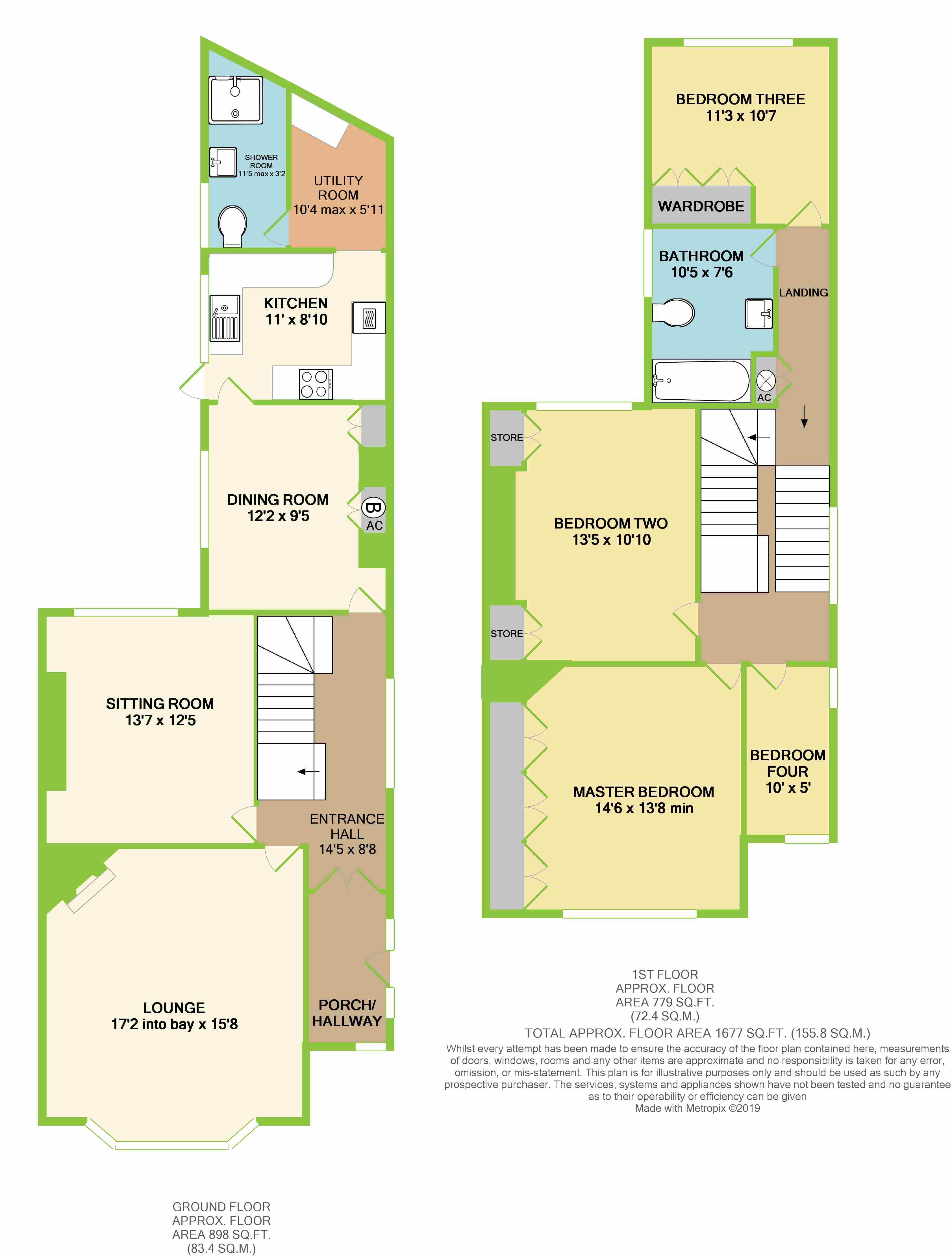4 Bedrooms End terrace house for sale in Mackintosh Road, The Common, Pontypridd CF37 | £ 249,950
Overview
| Price: | £ 249,950 |
|---|---|
| Contract type: | For Sale |
| Type: | End terrace house |
| County: | Rhondda Cynon Taff |
| Town: | Pontypridd |
| Postcode: | CF37 |
| Address: | Mackintosh Road, The Common, Pontypridd CF37 |
| Bathrooms: | 2 |
| Bedrooms: | 4 |
Property Description
**superb edwardian property oozing with character**
**'the common' location - sought after area*
**three reception rooms & four bedrooms**
rare opportunity to purchase this fantastic family property, which has been owned/maintained/upgraded by the current vendor for many years. The property is set on the the much desired 'the common' area of pontypridd, and offers excellent space throughout, whilst retaining its character and period touches.
Dylan Davies are pleased to offer to the market this lovely four bedroom end of terrace 'Edwardian' property, bursting with traditional features throughout, whilst still having modern creature comforts you would expect in today's day and age. Offering nearly 1,700 square feet - it make the property a versatile and flexible residence.
Upon first entering the property, you are greeted with the aforementioned period features, with ceramic gloss tile-work and Edwardian ornate flooring leading directly through into the larger entrance hall, through the double doors with feature lead-work.
The spacious entrance hall opens up before you and showcases a fantastic turn staircase - a real feature and eye catching centre piece to the room. Access can be gained from the hall into the Lounge, Sitting room and dining room (leading further through the house).
The Lounge can be found at the front of the house and offers a bay fronted window with lead work stained glass, as well as a feature fireplace, oak flooring and impressive ceiling cornice. Ample space for a a wide variety of living room furniture is available, making the room a very grand yet sociable environment to be in.
A further sitting room can be found adjacent to the lounge and offers a nice area to relax and unwind with a rear outlook. The current use for the room can naturally be altered and adapted to suit any buyers needs - such as a play room, formal dining room or home office for example.
Heading into the rear of the ground floor we find a generous dining room (with oak flooring), before heading through into the kitchen area. The kitchen offers a modern feel and vibe with white base and wall units with wood effect laminate worktops and mosaic tile work. The kitchen further offers an eye level oven, gas ring burner hob and space/plumbing for a dishwasher, as well as access into the rear garden.
The very rear of the property boasts a handy utility area and downstairs shower room - with shower, sink and W.C.
Rising to the first floor, the gallery landing and beautiful staircase is a real delight - something you don't find these days on more modern built homes.
The front of the property has the master bedroom (with inbuilt wardrobes), bedroom two (with cupboard space), and bedroom four.
The family bathroom and bedroom three can be found on the opposite side of the property at the rear.
Externally, the property has a very well maintained courtyard area, with rear lane access.
The front of the property also has a low maintenance courtyard garden.
'The Common' Pontypridd has always been held in high regard within the local area, and is incredibly sought after and a much desired area to live.
Local amenities and transport links are all close to hand - with Pontypridd town centre (and train station) an mere ten minutes walk away. The A470 trunk road is also very close to hand - approximately 5 minutes drive away - giving access into Cardiff and beyond.
**if your looking for A large/impressive family home with versatile living and character - this could be the property for you**
**must be viewed**
Accommodation is spread across 2 floors and comprises:
* porch/hallway: 1.47m x 2.74m (4' 10" x 9')
* entrance hall: 2.64m x 4.39m (8' 8" x 14' 5")
* lounge (Bay fronted): 5.23m (into bay) x 4.78m (17' 2" x 15' 8")
* sitting room: 4.14m x 3.78m (13' 7" x 12' 5")
* dining room: 2.87m x 3.71m (9' 5" x 12' 2")
* kitchen: 3.35m x 2.69m (11' x 8' 10")
* utility room: 1.8m x 3.15m (max) (5' 11" x 10' 4")
* downstairs shower room: 0.97m x 3.48m (max) (3' 2" x 11' 5")
First floor
* gallery stairs & landing: 2.59m x 2.03m (8' 6" x 6' 8")
* master bedroom (with inbuilt wardrobes): 4.42m x 4.17m (to wardrobes) (14' 6" x 13' 8")
* bedroom two: 4.09m x 3.3m (13' 5" x 10' 10")
* bedroom three (with wardrobe): 3.43m x 3.23m (11' 3" x 10' 7")
* bedroom four: 1.52m x 3.05m (5' x 10')
* family bathroom: 2.29m x 3.18m (7' 6" x 10' 5")
External
* courtyard garden (with rear access)
* front courtyard garden
This property is sold on a freehold basis.
Property Location
Similar Properties
End terrace house For Sale Pontypridd End terrace house For Sale CF37 Pontypridd new homes for sale CF37 new homes for sale Flats for sale Pontypridd Flats To Rent Pontypridd Flats for sale CF37 Flats to Rent CF37 Pontypridd estate agents CF37 estate agents



.png)











