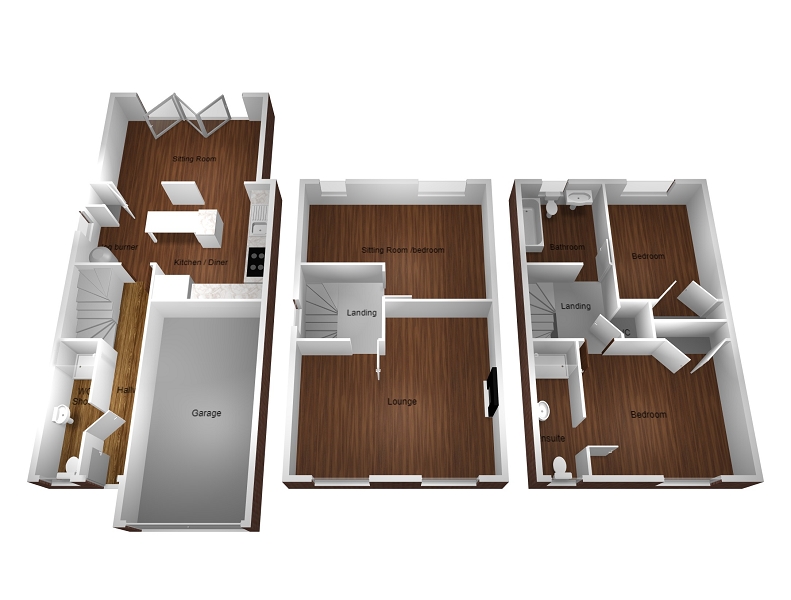4 Bedrooms End terrace house for sale in Maes Dewi Pritchard, Brackla, Bridgend. CF31 | £ 235,000
Overview
| Price: | £ 235,000 |
|---|---|
| Contract type: | For Sale |
| Type: | End terrace house |
| County: | Bridgend |
| Town: | Bridgend |
| Postcode: | CF31 |
| Address: | Maes Dewi Pritchard, Brackla, Bridgend. CF31 |
| Bathrooms: | 3 |
| Bedrooms: | 4 |
Property Description
Fabulous 4 bedroom end of link town house comprising entrance hall, wc, open plan kitchen / living / dining, master bedroom with en-suite, 3 further bedrooms, enclosed rear garden and single garage. Must be viewed.
Description
Introducing this superb 4 bedroom town house located within a modern development constructed by Persimmon Homes.
The property has been well maintained and improved by the current owners and boasts modern decor and high quality finishes throughout.
Situated within a 5 minute drive to both Junction 36 of the M4 and Bridgend town centre so perfect for commuters. Primary and secondary schools are close by as well as many retail facilities and food outlets at The Triangle.
Viewing A must!
Entrance
Via part frosted glazed composite front door into;
Entrance Hall
With stairs to the first floor, an under stairs storage cupboard and doors to the wc and kitchen.
Finished with emulsioned walls, skirting, wood effect laminate floor.
Shower Room/W.C.
With a frosted glazed window to the front with a fitted blind and comprising a 2 piece suite in white with wc, wall mounted wash hand basin and separate shower cubicle with concertina glazed door and tiles to the full height splash back. Continuation of the laminate floor.
Modern feature wall paper. Light fitting to remain.
Kitchen/Breakfast/Family Room (18' 8" x 16' 9" or 5.70m x 5.10m)
To the kitchen there is a range of wall mounted units in 'Gun Metal Grey' with brushed chrome handles and low level units in a Walnut finish with complementary work top with matching splash back and under counter lighting. Inset sink with Chefs tap and drainer. Integrated appliances include fridge, freezer, oven, ceramic hob with extractor hood, washing machine, dishwasher and coffee machine. (Wine cooler will be removed).
Ample space for a dining suite adjacent to the modern fitted wood burning stove on a slate plinth and a uPVC double glazed window behind.
To the living space there are bi-fold doors leading to the rear garden, skimmed and coved ceiling, emulsioned walls and wood effect laminate floor. The floor to ceiling, wall to wall fitted bookcase and display shelving will remain.
First floor landing
Via stairs with fitted carpet and Upvc double glazed window on the half landing.
Bedroom 2 (14' 9" Max x 16' 9" Max or 4.50m Max x 5.10m Max)
l-shaped lounge with 2 Upvc double glazed window overlooking the front both with fitted shutters and radiators below.
Skimmed and coved ceiling with emulsioned walls and a wood effect laminate floor and a feature wall mounted electric pebble effect fire with high gloss black surround.
Bedroom 3 (12' 2" Max x 16' 9" Max or 3.70m Max x 5.10m Max)
A good sized l-shaped room with 2 Upvc double glazed windows overlooking the rear, both with fitted blinds and finished with emulsioned walls and laminate flooring.
Second floor landing
Stairs with fitted carpet and Upvc double glazed window on the half landing to the second floor landing. Fitted storage cupboard housing hot water tank.
Master Bedroom (13' 1" x 10' 6" or 4.0m x 3.20m)
Overlooking the front via Upvc double glazed window with fitted shutters and finished with emulsioned walls with one feature papered wall, skirting and fitted carpet. Double fitted wardrobe plus additional fitted cupboard.
Door into;
En Suite
With a Upvc double glazed window to the front and comprising a 3 piece suite in white with wc, wash hand basin and separate shower cubicle with concertina glazed door and full height ceramic tiles to the splash back and a vinyl flooring.
Bedroom 4 (8' 10" x 11' 2" or 2.70m x 3.40m)
Overlooking the rear via Upvc double glazed window with fitted roller blind this double bedroom benefits from a double fitted wardrobe, emulsioned walls and laminate flooring.
Family bathroom
Overlooking the rear via frosted window with fitted blind and comprising 3 piece suite in white with wc, bath with chrome mixer tap and wall mounted wash hand basin with vanity shelf and storage below. Vinyl flooring.
Outside
Via the bi-fold doors into the rear garden which is enclosed with closed board fence and laid to decking, area of artificial grass and a rear patio underneath a wooden pergola. Side gated access to the front.
Driveway parking and a single garage with traditional up and over door.
Directions
Travelling out of Bridgend on the dual carriageway towards the M4. At the first roundabout take the 3rd exit and continue up the hill. At the next roundabout take the 3rd exit followed by the first exit at the next roundabout onto Maes Dewi Pritchard.
Property Location
Similar Properties
End terrace house For Sale Bridgend End terrace house For Sale CF31 Bridgend new homes for sale CF31 new homes for sale Flats for sale Bridgend Flats To Rent Bridgend Flats for sale CF31 Flats to Rent CF31 Bridgend estate agents CF31 estate agents



.png)











