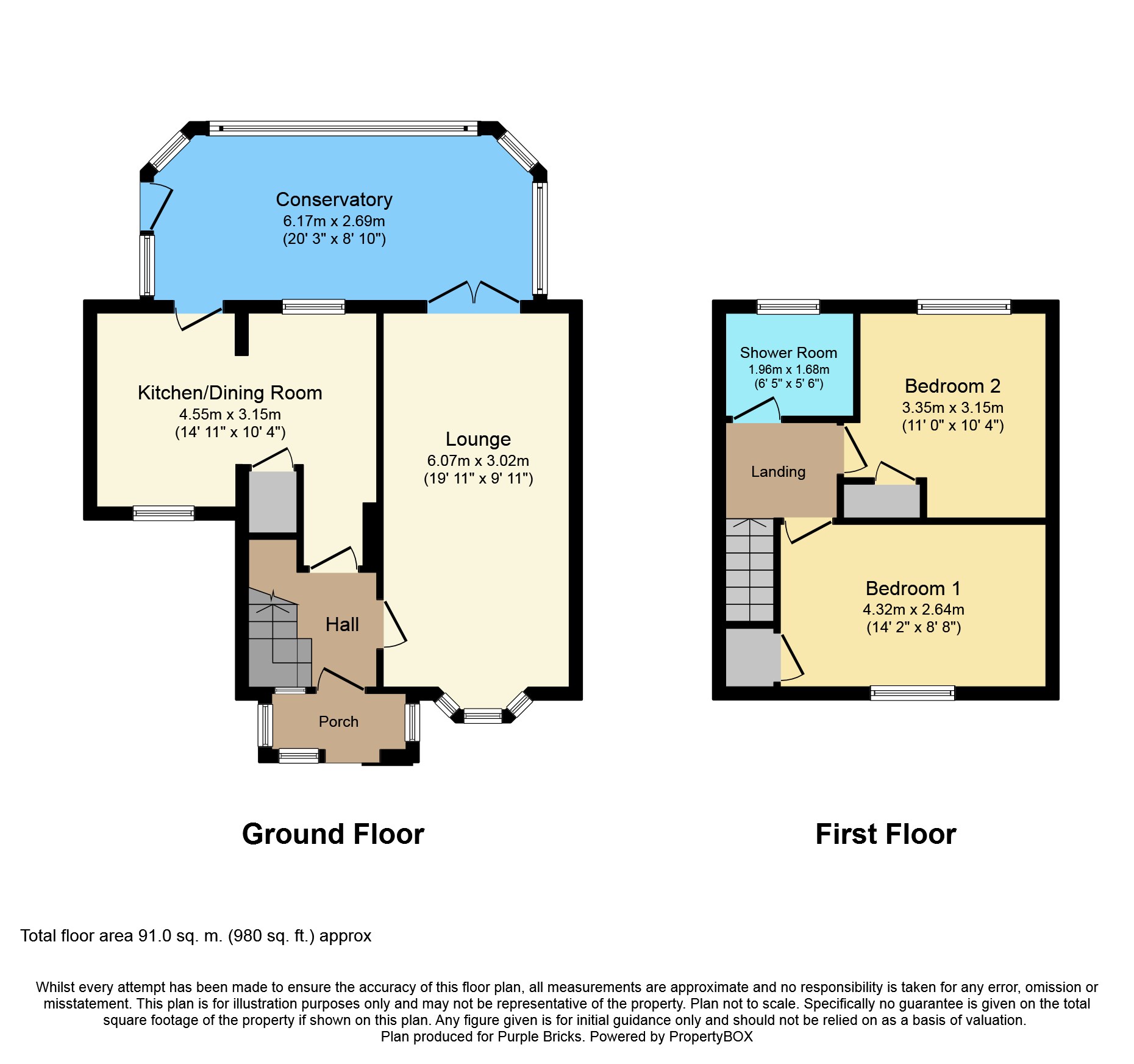2 Bedrooms End terrace house for sale in Mafeking Road, Hadley TF1 | £ 125,000
Overview
| Price: | £ 125,000 |
|---|---|
| Contract type: | For Sale |
| Type: | End terrace house |
| County: | Shropshire |
| Town: | Telford |
| Postcode: | TF1 |
| Address: | Mafeking Road, Hadley TF1 |
| Bathrooms: | 1 |
| Bedrooms: | 2 |
Property Description
Large garden
Plenty of parking
conservatory across the rear
Located in Hadley and within walking distance of the local shopping facility is this two bedroom property with spacious accommodation which include a 19" lounge, 20ft conservatory and a 14" kitchen diner a great downstairs living space.
Upstairs are the two bedrooms both with storage cupboards and there is a modern shower room.
The property is double glazed and has gas fired radiator heating and externally provides a block paved driveway which is plenty large enough for the size of the property on sale. The rear garden is of ample length also and has fenced borders.
Visit...Www.Purplebricks.Co.Uk
and book your viewing now!
Entrance Porch
Double glazed entrance door with further entrance door into the entrance hall.
Entrance Hall
Double glazed window to the front, stairs to first floor, doors off to lounge and kitchen diner.
Lounge
19"11 x 9"11
Double glazed window to the front, contemporary
radiator and a electric fire to remain, French doors into the conservatory.
Kitchen/Diner
14"11 x 10"4
Double glazed window to the front, double glazed window to then rear, door to the conservatory. Range of fitted wall and base level units with glass fronted display units to the wall level, and drawer units to the base level and there is a wine rack. There is a integrated dishwasher, fridge and freezer, space and plumbing for washing machine, space for a range cooker with the extractor to remain above, moveable island unit with base level units under to remain, one and a half sink with mixer tap, roll edged work surfaces, boiler, radiator.
Conservatory
20"3 x 8"10
Double glazed windows and double glazed door to the rear garden, access to both lounge and kitchen diner.
Landing
Loft access, double glazed window to the side.
Bedroom One
14"2 x 8"8
Double glazed window to the front, radiator, storage cupboard.
Bedroom Two
11"4 x 11"0
Double glazed window to the rear, radiator, storage cupboard.
Shower Room
6"5 x 5"6
Spotlights, double glazed obscure window to the side, tiled shower cubicle, wash hand basin with adjacent shelf and having cupboards underneath, W.C, tiled walls and heated towel rail.
Front Garden
Entrance gates lead to block paved drive with access to the rear garden at the side.
Rear Garden
Covered decking area to the side with outside tap and access to the remainder of the garden which is home to three sheds and a summerhouse. There are two further decking areas one at the rear corner and one across the rear of the conservatory. The garden has fenced borders and is mainly laid to lawn.
Property Location
Similar Properties
End terrace house For Sale Telford End terrace house For Sale TF1 Telford new homes for sale TF1 new homes for sale Flats for sale Telford Flats To Rent Telford Flats for sale TF1 Flats to Rent TF1 Telford estate agents TF1 estate agents



.png)




