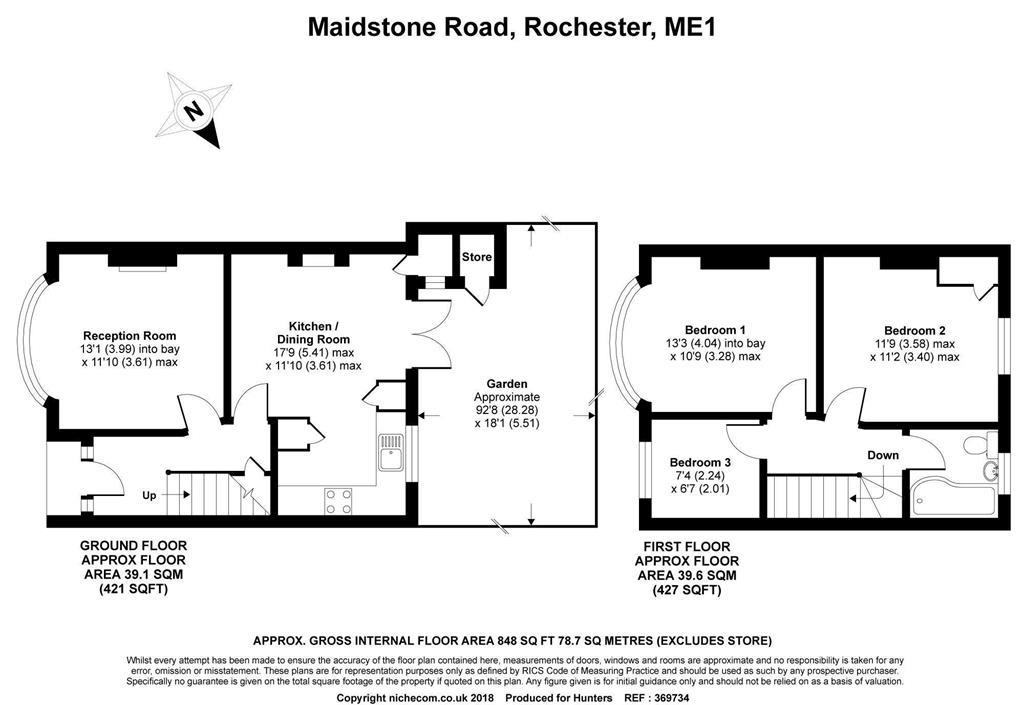3 Bedrooms End terrace house for sale in Maidstone Road, Rochester ME1 | £ 310,000
Overview
| Price: | £ 310,000 |
|---|---|
| Contract type: | For Sale |
| Type: | End terrace house |
| County: | Kent |
| Town: | Rochester |
| Postcode: | ME1 |
| Address: | Maidstone Road, Rochester ME1 |
| Bathrooms: | 0 |
| Bedrooms: | 3 |
Property Description
Walking into the welcoming hall way you instantly feel the charm of this house. Beautifully presented throughout with a modern contemporary feel. To the front you will find a great sized bay fronted lounge perfect for winding down after a long day. An open plan kitchen diner which lends itself well to family life. French doors leading on to the patio area with views up the garden. A room Perfect for preparing family meals whilst the children sit at the table to complete their home work or perhaps play in the garden.
Upstairs you have two double bedrooms and a good sized single. All rooms are carpeted and tastefully decorated through-out.The family bathroom houses a three piece suite comprising of a wash basin with vanity unit, bathtub with over head shower and a wc.
This house is already a fantastic family home, however subject to the correct planning permission there is room enough in the garden should you which to extend.
Situated close to some outstanding schools such as the prestigious Kings private school and just a short walk to the Rochester Grammar this location is one desired by many. The historical town of Rochester brings tourist from all over the world being the setting for many of Charles Dickins novels. In recent years Rochester’s quaint High Street has become home to many attractive boutiques, and coffee shops.Through out the year Rochester plays host to many festivals and the Castle is home to some spectacular concerts. The high speed train link can be found at the new Rochester train station with on site parking you will be in London within 45 minutes. Access to the M2 and A2 is only a short drive.
Lounge
3.99m (13' 1") x 3.61m (11' 10")
A stunning bay fronted room, tastefully decorated with wooden flooring and ornate fireplace.
Kitchen diner
5.41m (17' 9") x 3.61m (11' 10")
Spacious kitchen diner, with a range of wall based cupboards and roll top work surface. Access to the garden via the French doors. A fantastic family space and great for entertaining.
Master bedroom
4.04m (13' 3") x 3.28m (10' 9")
A large bay fronted double, with carpet laid, neutrally decorating.
Bedroom two
3.58m (11' 9") x 3.40m (11' 2")
A great size double located at the rear of the property, carpet laid and stylishly decorated.
Bedroom three
2.24m (7' 4") x 2.01m (6' 7")
Perfect sized room for a single or perhaps an study.
Bathroom
A three piece suite comprising of bathtub with shower over head, wash basin with vanity unit and wc. Half tiled walls and frosted double glazed window.
Garden
28.27m (92' 9") x 2.51m (8' 3")
Over 90ft long this garden is perfect for the children to play, a patio area great for dinning alfresco. Convenient side access.
Property Location
Similar Properties
End terrace house For Sale Rochester End terrace house For Sale ME1 Rochester new homes for sale ME1 new homes for sale Flats for sale Rochester Flats To Rent Rochester Flats for sale ME1 Flats to Rent ME1 Rochester estate agents ME1 estate agents



.png)











