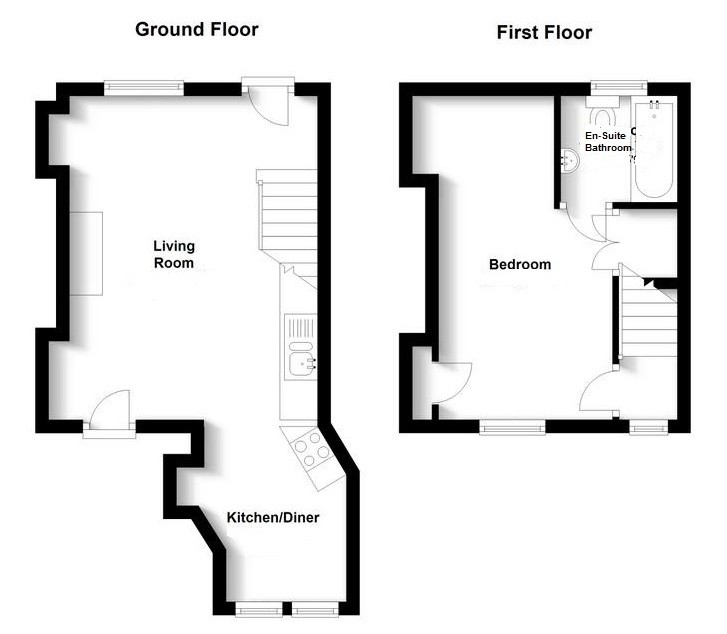1 Bedrooms End terrace house for sale in Main Street, East End, Chirnside, Duns, Berwickshire TD11 | £ 75,000
Overview
| Price: | £ 75,000 |
|---|---|
| Contract type: | For Sale |
| Type: | End terrace house |
| County: | Scottish Borders |
| Town: | Duns |
| Postcode: | TD11 |
| Address: | Main Street, East End, Chirnside, Duns, Berwickshire TD11 |
| Bathrooms: | 1 |
| Bedrooms: | 1 |
Property Description
Margaret House is a one bedroom end-terraced house which has been recenlty modernised.
The ground floor consists of an open plan lounge/kitchen and dining area, with open staircase that leads up to the en-suite double bedroom. This property would be ideally suited as a buy to let/holiday let. The popular village of Chirnside provides a wide range of facilites that include a Primary School, village shops, supermarket, public houses and health centre. Berwick upon Tweed and its Mainline Railway Station lies some 10 miles to the East. The popular town of Duns is approximately 6 miles to the West.
Accommodation:
Open Plan Living Room/Kitchen, Dining Area, 1 Bedroom with En-Suite.
Additional features:
Double Glazing. Electric Heating. Small Rear Patio/Courtyard.
Services: Mains services – except gas
guide price: £75,000
home report valuation: £75,000
viewing: By appointment through selling agents tyne & tweed, 9 bridge street, berwick upon tweed.
These particulars, whilst believed to be accurate are set out as a general guideline only for guidance and do not constitute any part of an offer or contract. Intending purchasers should not rely on them as statements of representation of fact, but must satisfy themselves by inspection or otherwise as to their accuracy. No person in this firm’s employment has the authority to make or give any representation or warranty in respect of the property.
Internal details
Front door into open plan living room/dining kitchen.
Living room: 4.95m x 3.65m (16’2”x 11’9”) approx.
Pleasant open plan room with stone fireplace and open fire. Sash and case window to the front. Open staircase to upper level. Range of modern fitted wall and base units with melamine work surfaces with tiled splashback. Ceramic sink and drainer. Integrated oven and electric hob. Integrated fridge. Cupboard housing washing machine. Night storage heater. Laminate flooring. Door to garden.
Dining area: 2.73m x 2.47m (8’9”x 8’1”) approx.
Ceiling lighting and velux window. Space for table chairs. Double glazed window to the rear. Night storage heater. Laminate flooring.
Upper landing:
Ceiling lighting. Access to loft space. Sash and case window to the rear. Fitted carpet.
Bedroom: 5.0m x 2.6m (16’4”x 8’5”) approx.
Double bedroom with sash and case window to the rear. Ceiling lighting. Press cupboard. Built-in storage cupboard with hanging rail. Night storage heater. Fitted carpet.
En-suite:
Fully tiled en-suite bathroom with white suite comprising of panelled bath with shower above and glass shower screen. WC and wash hand basin. Xpelair. Sash and case window to the front. Wall mounted fan heater. Ceiling lighting and fitted wall light. Ceramic tiled floor.
External details.
To the Rear:
Small courtyard to the rear which is laid to patio with a perimeter fence. A gate to the side gives direct access to the street via a shared cobbled lane.
Sales details
Fixtures and fittings:
Any appliances mentioned in these particulars are included in the sale. Any appliances mentioned are however untested.
Guide price: £75,000
home report valuation: £75,000
Offers are invited in proper Scottish Legal form to the undersigned selling agents from whom further details can be obtained. All parties having formally noted interest with the selling agents will be advised of a closing date set although the sellers reserve the right to accept any offer at any time and indeed not to accept the highest or indeed any offer.
A property to sell?
If you are thinking of moving house in the area or are currently on the market with another agent and are not receiving the results you wish, we would be happy to carry out A free valuation and advise on marketing without obligation. Please give us A call on .
Viewing: Viewing is strictly by appointment through:- Tyne & Tweed Estate Agents, 9 Bridge Street, Berwick upon Tweed, TD15 1ES.
Council tax band ‘D’
energy efficiency rating ‘F’
Property Location
Similar Properties
End terrace house For Sale Duns End terrace house For Sale TD11 Duns new homes for sale TD11 new homes for sale Flats for sale Duns Flats To Rent Duns Flats for sale TD11 Flats to Rent TD11 Duns estate agents TD11 estate agents



.png)