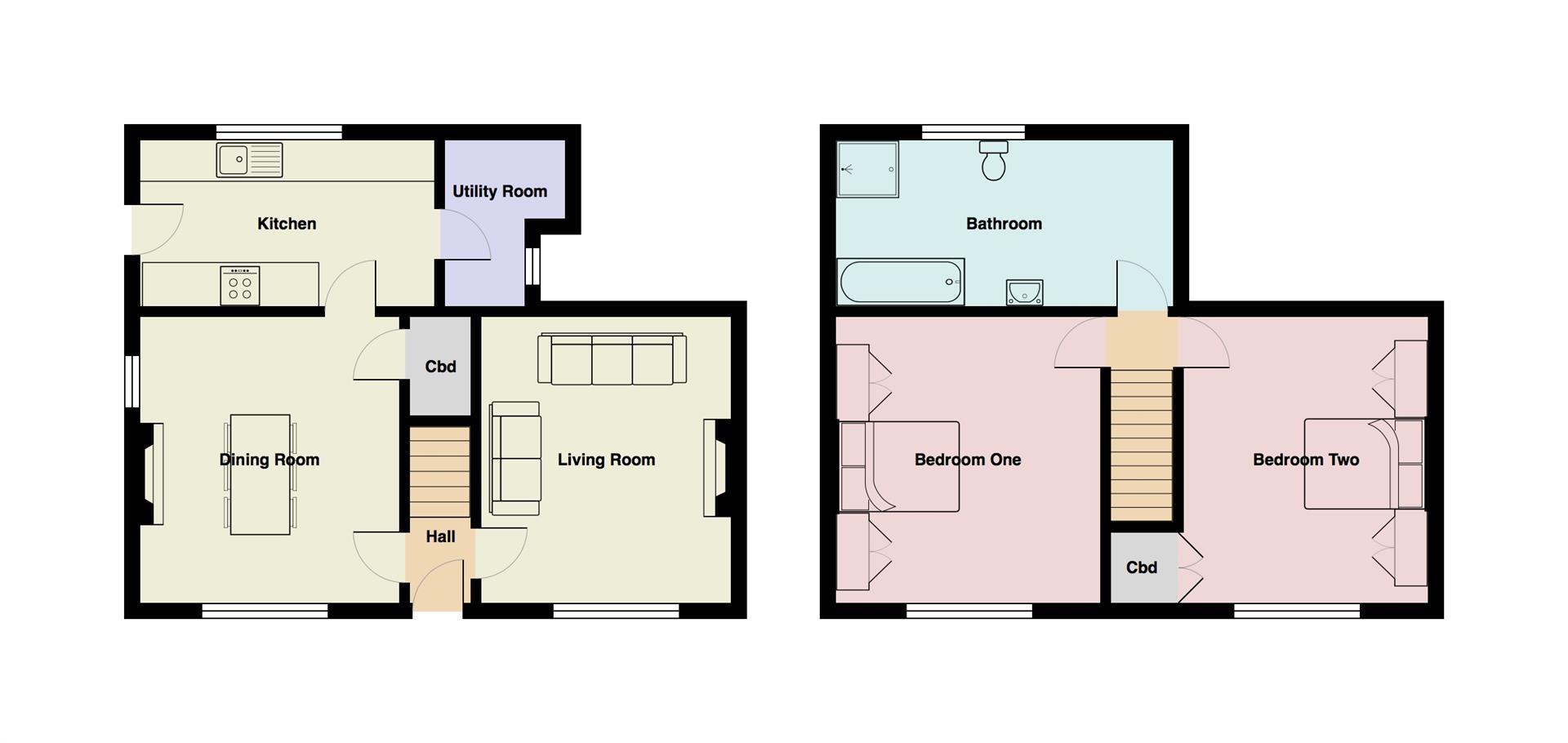2 Bedrooms End terrace house for sale in Main Street, Overton, Morecambe LA3 | £ 180,000
Overview
| Price: | £ 180,000 |
|---|---|
| Contract type: | For Sale |
| Type: | End terrace house |
| County: | Lancashire |
| Town: | Morecambe |
| Postcode: | LA3 |
| Address: | Main Street, Overton, Morecambe LA3 |
| Bathrooms: | 1 |
| Bedrooms: | 2 |
Property Description
Situated in the delightful village of Overton and boasting contemporary living accommodation over two floors, is this double fronted two bedroom cottage on Main Street. Offering character features and well proportioned rooms, the charming property is ready to move in and will suit a range of buyers from first timers to downsizers. Lying in the heart of the coastal village, the property sits within easy reach of a wide range of amenities, including the spectacular Western coastline. The nearby towns of Morecambe & Heysham, along with the city of Lancaster, provide a wealth of practical everyday amenities with Overton itself boasting a primary school, village hall, church and a popular pub. For commuters, the new Bay Gateway bypass allows for quick access to the M6 motorway, as well as Lancaster City Centre and its West Coast mainline railway station. The internal layout briefly comprises on the ground floor of an entrance hall, living room complete with feature fireplace, dining room complete with feature gas stove burner and a modern fitted kitchen with utility room. To the first floor are two excellent sized double bedrooms, both with built in wardrobes, and a large four piece bathroom suite. A sizeable garage provides great storage and an off road parking space to the front of it. To the rear of the property is a private raised bedding area alongside a communal rear yard & drying area.
Ground Floor
Living Room (3.7 x 4.21 (12'1" x 13'9"))
Feature fire place with open fire, double glazed window to front aspect, radiator and ceiling light.
Dining Room (3.83 x 4.45 (12'6" x 14'7"))
Feature fire place with gas stove, stone flagged flooring, double glazed windows to side and front aspects, access to under stairs cupboard, radiator and ceiling light.
Kitchen (4.3 x 2.33 (14'1" x 7'7"))
Modern fitted kitchen with a range of base and wall mounted units, Neff four ring induction hob with fan oven beneath, plumbing for dishwasher, sink and drainer unit. Double glazed window to rear aspect, door leading to rear yard, radiator and ceiling light.
Utility / Pantry (1.73 x 2.36 (max measurements) (5'8" x 7'8" (max m)
Plumbing for washing machine, space for fridge & freezer, storage space, window to side, ceiling light.
First Floor
Bedroom One (3.8 x 4.5 (max measurement) (12'5" x 14'9" (max me)
Double bedroom. Bespoke built in wardrobe and cupboard space, double glazed window to front aspect, radiator and ceiling light.
Bedroom Two (3.7 x 4.22 (12'1" x 13'10"))
Double bedroom. Bespoke built in wardrobe and cupboard space, access to storage cupboard, double glazed window to front aspect, radiator and ceiling light.
Bathroom (4.32 x 2.45 (14'2" x 8'0"))
Four piece bathroom suite. Panel bath, corner shower cubicle, pedestal wash hand basin and low level wc. Storage cupboard, windows to side and rear aspects, radiators and ceiling light.
External
Communal rear yard with drying area and a private raised bed area for 47 Main Street's use only. Detached single garage with one parking space in front.
Property Location
Similar Properties
End terrace house For Sale Morecambe End terrace house For Sale LA3 Morecambe new homes for sale LA3 new homes for sale Flats for sale Morecambe Flats To Rent Morecambe Flats for sale LA3 Flats to Rent LA3 Morecambe estate agents LA3 estate agents



.png)