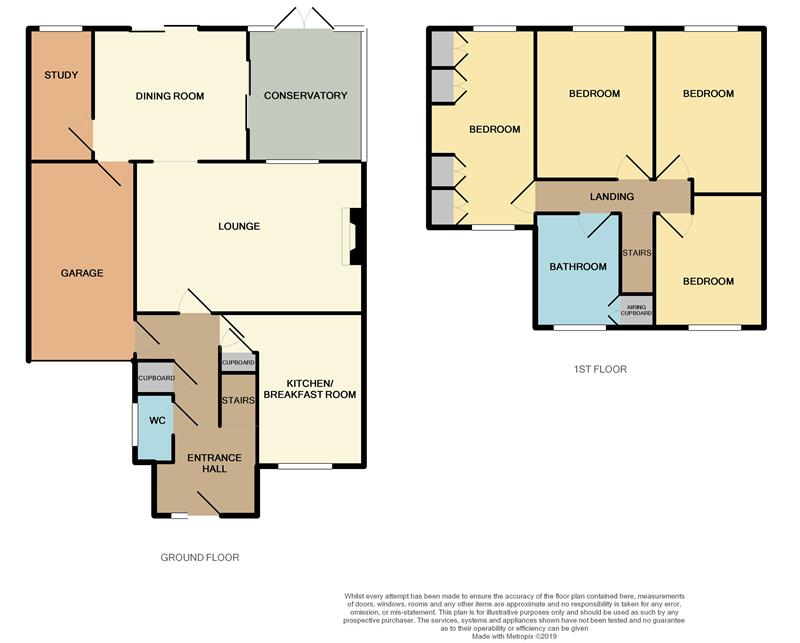4 Bedrooms End terrace house for sale in Malford Grove, Gilwern, Abergavenny NP7 | £ 275,000
Overview
| Price: | £ 275,000 |
|---|---|
| Contract type: | For Sale |
| Type: | End terrace house |
| County: | Monmouthshire |
| Town: | Abergavenny |
| Postcode: | NP7 |
| Address: | Malford Grove, Gilwern, Abergavenny NP7 |
| Bathrooms: | 1 |
| Bedrooms: | 4 |
Property Description
Four bedroom extended end of terrace house in village location. Benefits include gas heating system, double glazing, garden, garage and parking. No onward chain.
Occupying a cul-de-sac position within the village of Gilwern, the property is an attractive brick built end of terrace house which has been extended and enjoys a gas heating system and double glazing. The accommodation comprises kitchen, cloakroom, two reception rooms, conservatory, study, four bedrooms and bathroom. Further benefits include garage, parking and garden.
Gilwern is approximately a few hundred yards away having access to a range of shops and facilities including doctors surgery with the village school approximately half a mile away. The neighbouring towns of Abergavenny and Crickhowell are within five miles distance. In addition the nearby A465 Heads of the Valleys Road provides access to the valleys. The property is being offered with no onward chain.
Approached via
UPVC double glazed panelled door with panelled side window.
Entrance hall
16'7" x 7'3" (5.05m x 2.21m)
Door to cloakroom, storage cupboard with hanging rail, radiator, integral door to garage. Door to reception room and kitchen.
Cloakroom
5'6" x 2'7" (1.68m x 0.79m)
UPVC obscure double glazed window, close coupled W.C., wash hand basin with storage below. Wall mirror, tiled walls and tiled floor.
Kitchen
11'6" x 11'4" (3.51m x 3.45m)
Comprehensively equipped kitchen comprising one and a half bowl sink unit inset into laminate worktop. Range of wall and floor cupboards with drawers, integrated fridge, space for free standing appliance, integrated electric oven and hob with extractor hood above. Tiled splashbacks, breakfast bar with radiator below, tiled flooring, understairs storage cupboard, UPVC double glazed window to front.
Lounge
17'8" x 11'6" (5.38m x 3.51m) maximum measurements
Coving to ceiling, UPVC double glazed window into conservatory, feature electric fire inset into stone surround with marble hearth. Two radiators, archway to:
Dining room
11'8" x 10'8" (3.56m x 3.25m)
Coving to ceiling, sliding patio doors to rear garden, sliding patio double glazed doors to conservatory. Integral door to garage and door to study.
Study
10'4" x 5'6" (3.15m x 1.68m)
UPVC double glazed window to rear, coving to ceiling.
Conservatory
11'3" x 9'3" (3.43m x 2.82m)
Light and power, UPVC double glazed windows, patio doors to rear garden, tiled flooring.
First floor landing
12'7" x 2'6" (3.84m x 0.76m)
Doors to all bedrooms, access to loft space.
Bedroom one
16'7" x 8'3" (5.05m x 2.51m)
Dual aspect UPVC double glazed windows to front and rear, range of built in wardrobes with mirror doors. Two radiators, coving to ceiling.
Bedroom two
12'9" x 8'6" (3.89m x 2.59m) maximum measurements
UPVC double glazed window to rear, coving to ceiling, radiator.
Bedroom three
11'6" x 8'6" (3.51m x 2.59m)
UPVC double glazed window to rear, coving to ceiling, radiator.
Bedroom four
10'2" x 8'3" (3.1m x 2.51m)
UPVC double glazed window to front, coving to ceiling, radiator.
Bathroom
8'9" x 5'6" (2.67m x 1.68m)
Obscure UPVC double glazed window, close coupled W.C., wash hand basin, panelled bath with mixer tap and Mira thermostatic power shower with glazed screen. Tiled walls and floor, wall mounted mirror, shaver point, radiator. Airing cupboard housing gas boiler.
Garage
16'7" x 8'5" (5.05m x 2.57m)
Up and over door, power and lighting.
Outside
The front garden is mainly laid to lawn with a range of mature shrubs and trees. The property benefits from having a brick paviour driveway with ample parking and side gate access to the rear. The garden to the rear is tiered with a patio adjoining the house with steps leading up to decked areas enjoying views. There is a further raised decking area with greenhouse as well as views towards the Sugar Loaf enclosed by mature hedge and timber fencing.
Tenure
We are advised freehold to be verified through your solicitor.
Directions
From Abergavenny follow the A465 Heads of the Valleys Road and after approximately 3.5 miles take the third turning on the right and proceed into Gilwern village. After passing The Beaufort public house turn right and then immediately left. Continue past the petrol station then turn left into Church Road. Follow on up the hill and turn into Malford Grove on the right hand side to find the property on the right hand side.
Consumer Protection from Unfair Trading Regulations 2008.
The Agent has not tested any apparatus, equipment, fixtures and fittings or services and so cannot verify that they are in working order or fit for the purpose. A Buyer is advised to obtain verification from their Solicitor or Surveyor. References to the Tenure of a Property are based on information supplied by the Seller. The Agent has not had sight of the title documents. A Buyer is advised to obtain verification from their Solicitor. Items shown in photographs are not included unless specifically mentioned within the sales particulars. They may however be available by separate negotiation. Buyers must check the availability of any property and make an appointment to view before embarking on any journey to see a property.
Property Location
Similar Properties
End terrace house For Sale Abergavenny End terrace house For Sale NP7 Abergavenny new homes for sale NP7 new homes for sale Flats for sale Abergavenny Flats To Rent Abergavenny Flats for sale NP7 Flats to Rent NP7 Abergavenny estate agents NP7 estate agents



.png)
