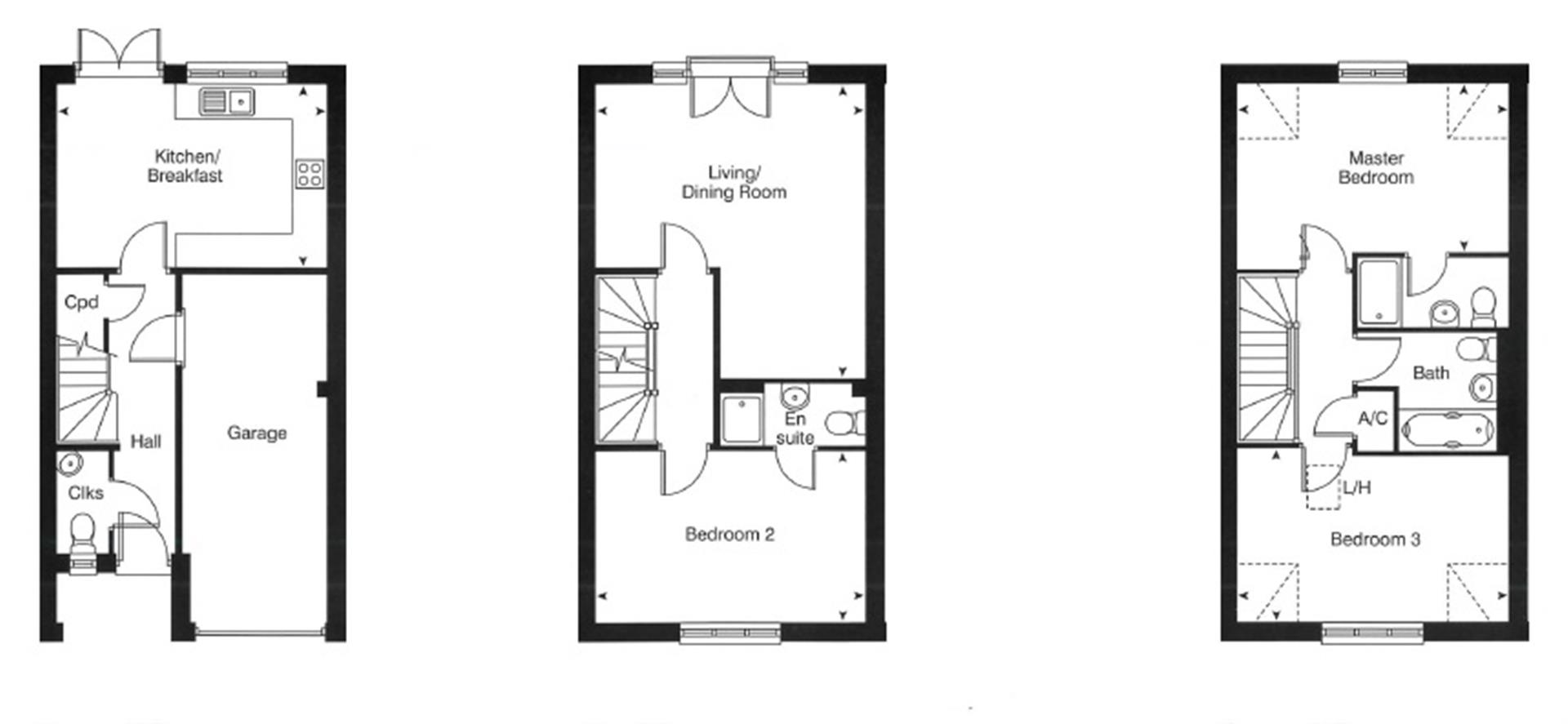3 Bedrooms End terrace house for sale in Mampitts Lane, Shaftesbury SP7 | £ 270,000
Overview
| Price: | £ 270,000 |
|---|---|
| Contract type: | For Sale |
| Type: | End terrace house |
| County: | Dorset |
| Town: | Shaftesbury |
| Postcode: | SP7 |
| Address: | Mampitts Lane, Shaftesbury SP7 |
| Bathrooms: | 2 |
| Bedrooms: | 3 |
Property Description
Summary
An incredibly spacious home, split over three floors, benefiting from all bedrooms being large doubles and two en-suites. To the rear is a low maintained garden accessed by patio doors from the kitchen dinner. To the front is parking for two cars and an integral garage. **no forward chain**
description
***
Entrance Hall
Double glazed door to front, fitted carpet, stairs leading to the first floor, door allowing access to garage.
Cloakroom
Double glazed window to front, wash hand basin, low level WC, radiator, vinyl floor.
Kitchen Diner
Double glazed window to rear, double glazed patio doors to rear, fitted kitchen comprising wall and base units with work surface over incorporating a one and a half bowl stainless steel sink and drainer, eye level electric oven and gas hob with cooker hood over, integrated dishwasher, space for fridge freezer, central heating boiler, vinyl floor.
First Floor Landing
Stairs from the first floor, doors to living room, and a bedroom, stairs leading to second floor, fitted carpet.
Lounge 16' 11" x 15' 5" ( 5.16m x 4.70m )
Double glazed door to rear with double glazed windows to either side, radiator, television and telephone aerial points, fitted carpet.
Bedroom Two 9' 10" x 15' 6" ( 3.00m x 4.72m )
Double glazed door to front, radiator, fitted carpet.
En-Suite
Shower cubicle, wash hand basin, low level WC, extractor fan, shaver point, radiator, vinyl floor
Second Floor Landing
Stairs from first floor landing, doors to further bedrooms and bathroom, fitted carpet.
Master bedroom 15' 6" x 9' 10" ( 4.72m x 3.00m )
Double glazed window to rear, radiator, fitted carpet.
En-Suite
Shower cubicle, wash hand basin, low level WC, extractor fan, shaver point, radiator, vinyl floor
Bedroom Three 9' 4" x 15' 4" ( 2.84m x 4.67m )
Double glazed window to front, radiator, loft access, fitted carpet.
Bathroom
Bathroom suite comprising Bath with mixer taps, wash hand basin, extractor fan, shaver point, low level WC, vinyl floor.
Outside
Garage
Up and over door to front, power and light, personnel door leading to hallway.
Garden
A fully enclosed garden with patio area and path leading to rear gate, mainly laid to lawn and shed.
Parking
Parking for two vehicles to the front of the property.
1. Money laundering regulations - Intending purchasers will be asked to produce identification documentation at a later stage and we would ask for your co-operation in order that there will be no delay in agreeing the sale.
2: These particulars do not constitute part or all of an offer or contract.
3: The measurements indicated are supplied for guidance only and as such must be considered incorrect.
4: Potential buyers are advised to recheck the measurements before committing to any expense.
5: Connells has not tested any apparatus, equipment, fixtures, fittings or services and it is the buyers interests to check the working condition of any appliances.
6: Connells has not sought to verify the legal title of the property and the buyers must obtain verification from their solicitor.
Property Location
Similar Properties
End terrace house For Sale Shaftesbury End terrace house For Sale SP7 Shaftesbury new homes for sale SP7 new homes for sale Flats for sale Shaftesbury Flats To Rent Shaftesbury Flats for sale SP7 Flats to Rent SP7 Shaftesbury estate agents SP7 estate agents



.png)
