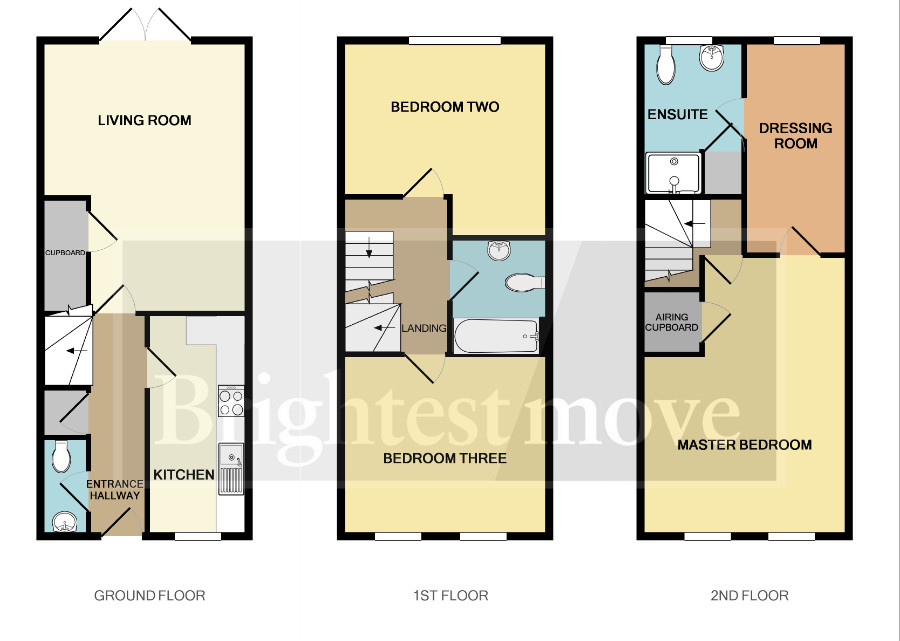3 Bedrooms End terrace house for sale in Manley Gardens, Bridgwater TA6 | £ 195,000
Overview
| Price: | £ 195,000 |
|---|---|
| Contract type: | For Sale |
| Type: | End terrace house |
| County: | Somerset |
| Town: | Bridgwater |
| Postcode: | TA6 |
| Address: | Manley Gardens, Bridgwater TA6 |
| Bathrooms: | 0 |
| Bedrooms: | 3 |
Property Description
Full description Brightestmove are pleased to offer to the market this surprisingly spacious end of terrace town house in excellent décor throughout.
The property is situated just off Old Taunton Road and within half a mile of the range of amenities in the town centre of Bridgwater.
The centrally heated and double glazed accommodation briefly comprises entrance hallway, cloakroom, kitchen and lounge/diner to the ground floor, two double bedrooms and family bathroom on the first floor and master bedroom, dressing room (currently used as an additional bedroom) and ensuite to the top floor.
In addition there is a garden that leads to an allocated parking space.
An internal inspection is highly recommended to appreciate this beautiful family home.
Bridgwater is an emerging town situated in the heart of the borough of Sedgemoor and within 11 miles of Taunton and 38 miles of Bristol. The town which is famed for its annual carnival is a thriving place with many new jobs being created in recent years.
For more information or an appointment to view please contact the vendors sole agents.
Entrance Via door with obscure pane inset.
Entrance hallway Tiled flooring, radiator, stairs rising to first floor, panelled doors to:
Cloakroom Fitted with a two piece suite comprising wash hand basin and WC, radiator, partially tiled walls.
Kitchen 12' 09" x 6' 03" (3.89m x 1.91m) Front aspect double glazed window. Fitted with a range of matching wall, base and drawer units with roll top work surfaces over and stainless steel sink and drainer unit inset. Integrated oven and four ring gas hob to remain with splash backs and extractor over. Integrated dishwasher, space for fridge freezer, space and plumbing for washing machine, radiator.
Lounge/diner 17' 03" x 13' 05" (5.26m x 4.09m) Panelled door to under stairs storage cupboard, radiator. Double glazed French doors to rear garden.
First floor landing Radiator, stairs rising to second floor, panelled doors to:
Bedroom two 13' 04" x 11' 07" (4.06m x 3.53m) Rear aspect double glazed window, radiator.
Bedroom three 13' 04" x 11' (4.06m x 3.35m) Two front aspect double glazed windows, radiator.
Bathroom Fitted with a white three piece suite comprising panelled bath, wash hand basin and WC, part tiled walls, radiator.
Second floor landing Panelled door to:
Master bedroom 16' 02" x 13' 04" (4.93m x 4.06m) Two front aspect double glazed windows, radiator, panelled doors to airing cupboard and:
Dressing room 13' 04" x 6' 4" (0m x 1.93m) Rear aspect double glazed window, radiator, panelled door to:
Ensuite 9' 11" x 6' 07" (3.02m x 2.01m) Rear aspect double glazed window. Fitted with a three piece suite comprising double shower, wash hand basin and WC, part tiled walls, storage cupboard, shaver point, radiator.
Exterior
rear garden Enclosed via timber fencing with wooden gate leading to allocated parking space. Patio adjacent to property, mainly laid to lawn with shrub borders, wooden garden shed to remain.
Services Mains gas, electricity, water and drainage.
Heating Gas fired central heating system.
Tenure Freehold
service charges £18.48 per month for upkeep of communal areas.
Council tax band C
Property Location
Similar Properties
End terrace house For Sale Bridgwater End terrace house For Sale TA6 Bridgwater new homes for sale TA6 new homes for sale Flats for sale Bridgwater Flats To Rent Bridgwater Flats for sale TA6 Flats to Rent TA6 Bridgwater estate agents TA6 estate agents



.png)






