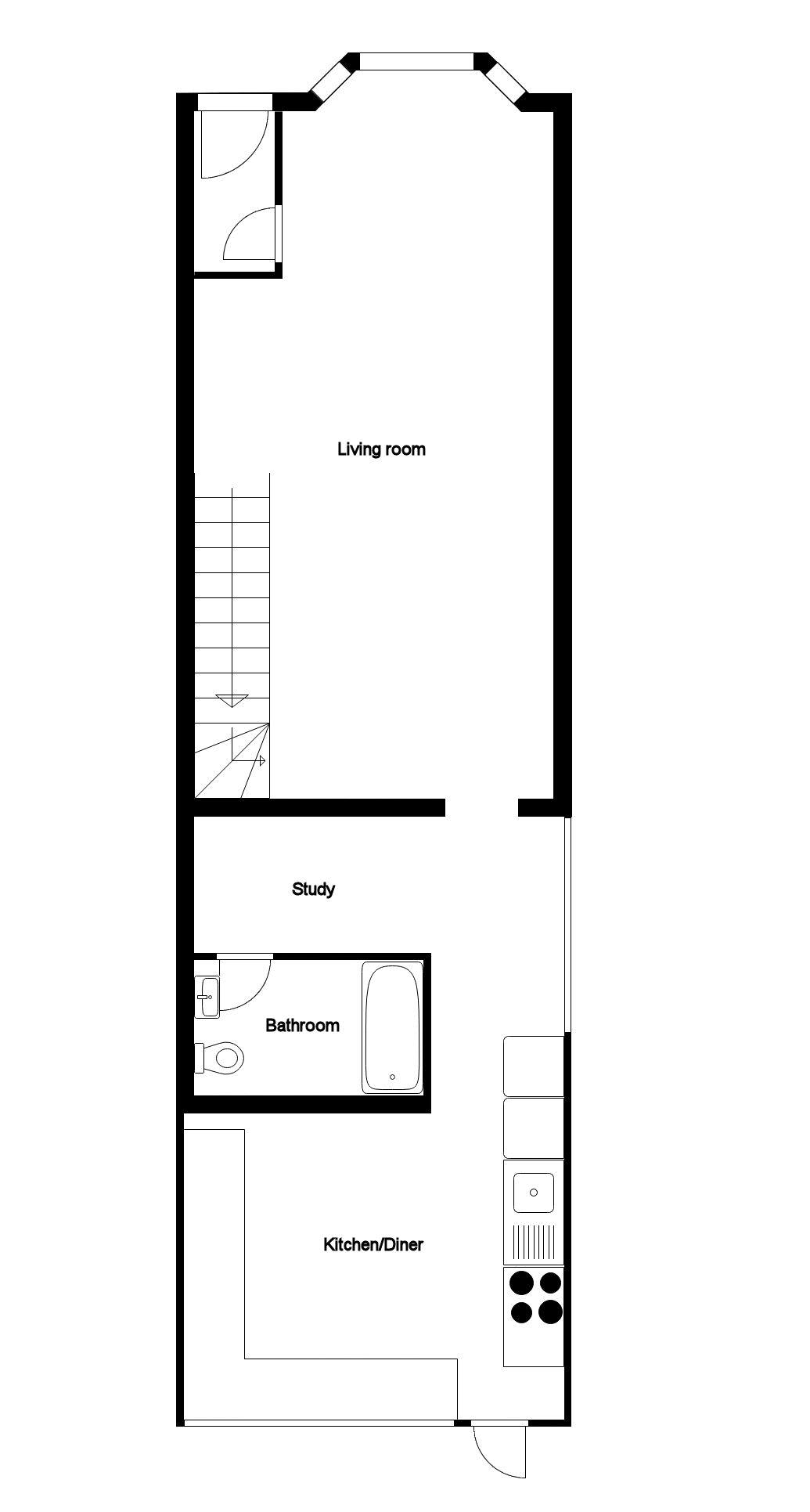3 Bedrooms End terrace house for sale in Manor Road, London E10 | £ 520,000
Overview
| Price: | £ 520,000 |
|---|---|
| Contract type: | For Sale |
| Type: | End terrace house |
| County: | London |
| Town: | London |
| Postcode: | E10 |
| Address: | Manor Road, London E10 |
| Bathrooms: | 1 |
| Bedrooms: | 3 |
Property Description
3-bedroom plus attic room end of terrace Victorian property in Leyton with through lounge and large garden.
Manor Road is a popular residential street close to local shops and the up-and-coming area of Walthamstow and with easy access to buses, Walthamstow and Leyton tube stations and Leyton Midland Road, Walthamstow Queens Road and Lea Bridge overground rail stations.
On entering the property you are immediately struck by the size of the rooms and the height of the ceilings. All rooms are well proportioned and with a real family feel. The third bedroom is larger than average and the house has the advantage of having a useful loft room.
The very large through lounge and kitchen/diner are ideal for entertaining.
The rooms are mostly carpeted and each has a central heating radiator.
This property would be wonderful for a growing family or as a buy-to-let opportunity to tap into the local rental market.
We have spent many happy years here watching our children grow up but with our youngest daughter off to university it is time to move on. We hope that the new owners will have as many happy times here as we have had.
Ground floor:
Hallway 3'0" x 5'11" (0.9m x 1.81m).
Through lounge 25'7" into bay x 13'5" (7.8m x 4.08).
Study 5'5" x 13'5" (1.66m x 4.08m).
Downstairs bathroom 5'5" x 8'7" (1.66m x 2.61m) with toilet, sink and bath with shower above.
Kitchen/diner 11'3" x 14'0" (3.44m x 4.26m) with sink and drainer, double-width cooker, range of base and eye-level kitchen cabinets and gas combi boiler.
First floor:
Master bedroom with built-in wardrobes and original wood flooring 13'6" x 13'5" (4.12m into bay x 4.08)
Bedroom 2 8'4" x 11'4" (2.53m x 3.45m)
Bedroom 3 8'7" x 11'3" (2.61m x 3.42m)
Second floor:
Loft room with Velux-type window 11'8" x 13'2" (3.56m x 4m)
Outside:
Garden laid to lawn and patio with different areas 86'0" x 15'1" (26.20m x 4.60m). Two apple trees, one pear tree, two plum trees and a quince tree. Strawberry and raspberry plants and a wide range of flowers and shrubs.
Workshop with power and lighting 30'2" x 15'1" (9.20m x 4.60m). Could be converted to garden office or annex subject to any permissions needed
Property Location
Similar Properties
End terrace house For Sale London End terrace house For Sale E10 London new homes for sale E10 new homes for sale Flats for sale London Flats To Rent London Flats for sale E10 Flats to Rent E10 London estate agents E10 estate agents



.png)











