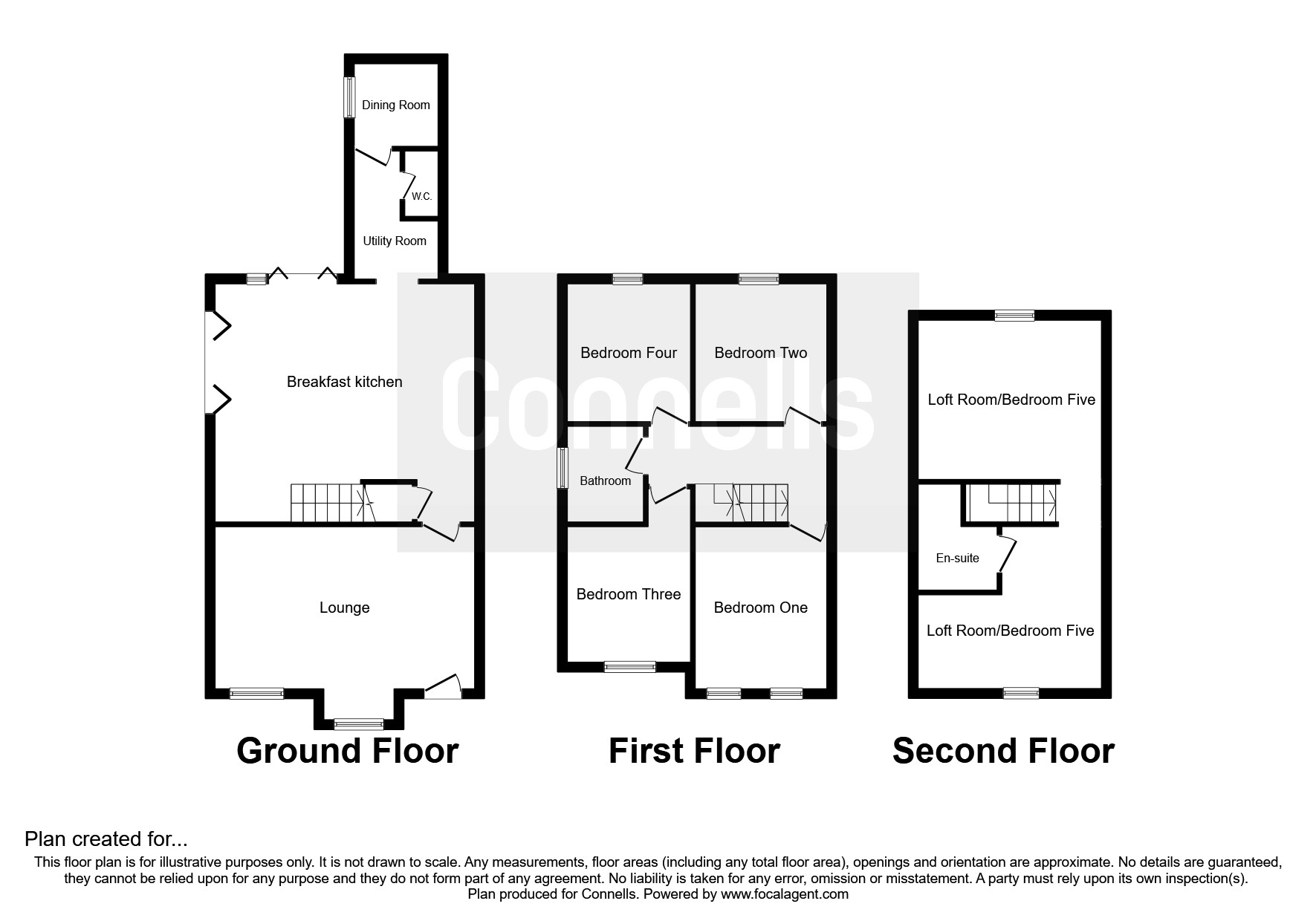4 Bedrooms End terrace house for sale in Maple Road, Halesowen B62 | £ 325,000
Overview
| Price: | £ 325,000 |
|---|---|
| Contract type: | For Sale |
| Type: | End terrace house |
| County: | West Midlands |
| Town: | Halesowen |
| Postcode: | B62 |
| Address: | Maple Road, Halesowen B62 |
| Bathrooms: | 2 |
| Bedrooms: | 4 |
Property Description
Summary
An extended and much improved family home finished to a high standard throughout. With spacious and versatile accommodation, this large property needs to be viewed to be appreciated. Open House Saturday 30th march at 11:30, contact us now to arrange a viewing on description
Considerably extended and much improved, this large family home is conveniently located and benefits from off road parking, spacious rooms and versatile living accommodation throughout. Finished to a high standard, this superb property briefly comprises: Lounge, inner hall, stunning breakfast kitchen, utility room, dining room, guest cloakroom, four bedrooms to the first floor, family bathroom, loft room/bedroom five with en-suite to the second floor and low maintenance rear garden.
Approach
Drop curb giving access to the tarmac drive to the side of the home with a side gate giving access to the rear garden. A step leads up to the front door which gives access to:
Lounge 21' 11" Max x 13' 11" Into Bay ( 6.68m Max x 4.24m Into Bay )
Double glazed bay window to front elevation, further double glazed window to front elevation, central heating radiator, spot lights to ceiling and door leading to the inner hall
Inner Hall
Door to cellarette and door leading to the Breakfast Kitchen
Breakfast Kitchen 25' 9" Max x 21' 11" ( 7.85m Max x 6.68m )
Fitted with a range of soft closing wall and base units with granite work surfaces over, sink and drainer with an instant hot water tap, splash back tiling to walls, space for range cooker with cooker hood over, integrated dishwasher, integrated fridge freezer, central island with granite work surfaces over and soft closing units beneath, central heating radiator, spot lights to ceiling, bi-fold doors to rear giving access to the rear garden, stairs to first floor accommodation and an archway giving access to the utility room
Utility Room 10' 9" x 8' 2" Max ( 3.28m x 2.49m Max )
Double glazed window to side elevation, roll top work surfaces, plumbing for washing machine, central heating boiler and doors giving access to:
Dining Room 7' 8" x 9' 11" ( 2.34m x 3.02m )
Double glazed window to side elevation, splash back tiling to walls, central heating radiator and ceiling light point
Guest Cloakroom
Low level W.C, wash hand basin, loft hatch and ceiling light point
First Floor Landing
Four ceiling light points, door giving access to the converted loft room and doors giving access to:
Bedroom One 12' 6" Max x 12' 5" ( 3.81m Max x 3.78m )
Two double glazed windows to front elevation, central heating radiator and ceiling light point
Bedroom Two 12' 5" Max x 9' 3" ( 3.78m Max x 2.82m )
Double glazed window to rear elevation, central heating radiator and ceiling light point
Bedroom Three 12' 9" Max x 8' 6" ( 3.89m Max x 2.59m )
Double glazed window to front elevation, central heating radiator and ceiling light point
Bedroom Four 8' 7" x 8' 9" ( 2.62m x 2.67m )
Double glazed window to rear elevation, central heating radiator and ceiling light point
Family Bathroom
A modern white suite comprising: Bath with mixer taps and shower over, wash hand basin, low level W.C, fully tiled to walls, extractor fan, ceiling light point and double glazed obscure window to side elevation
Loft/bedroom Five 21' 3" Max x 11' 11" Max ( 6.48m Max x 3.63m Max )
Double glazed windows to front and side elevation, central heating radiator, spot lights to ceiling and door leads to En-suite.
Agents note: Head height is restricted in some areas
En-Suite
A modern white suite comprising: Walk in shower cubicle, wash hand basin, low level W.C, fully tiled to walls, heated towel rail, extractor fan and ceiling light point
Rear Garden
This low maintenance rear garden has a slabbed patio which is perfect for entertaining and leads to lawns perfect for growing families to enjoy. With steps leading down to a gate to the side which leads back to the front of the home and fencing to borders with a further gated access to the front which leads to the drive.
1. Money laundering regulations - Intending purchasers will be asked to produce identification documentation at a later stage and we would ask for your co-operation in order that there will be no delay in agreeing the sale.
2: These particulars do not constitute part or all of an offer or contract.
3: The measurements indicated are supplied for guidance only and as such must be considered incorrect.
4: Potential buyers are advised to recheck the measurements before committing to any expense.
5: Connells has not tested any apparatus, equipment, fixtures, fittings or services and it is the buyers interests to check the working condition of any appliances.
6: Connells has not sought to verify the legal title of the property and the buyers must obtain verification from their solicitor.
Property Location
Similar Properties
End terrace house For Sale Halesowen End terrace house For Sale B62 Halesowen new homes for sale B62 new homes for sale Flats for sale Halesowen Flats To Rent Halesowen Flats for sale B62 Flats to Rent B62 Halesowen estate agents B62 estate agents



.png)




