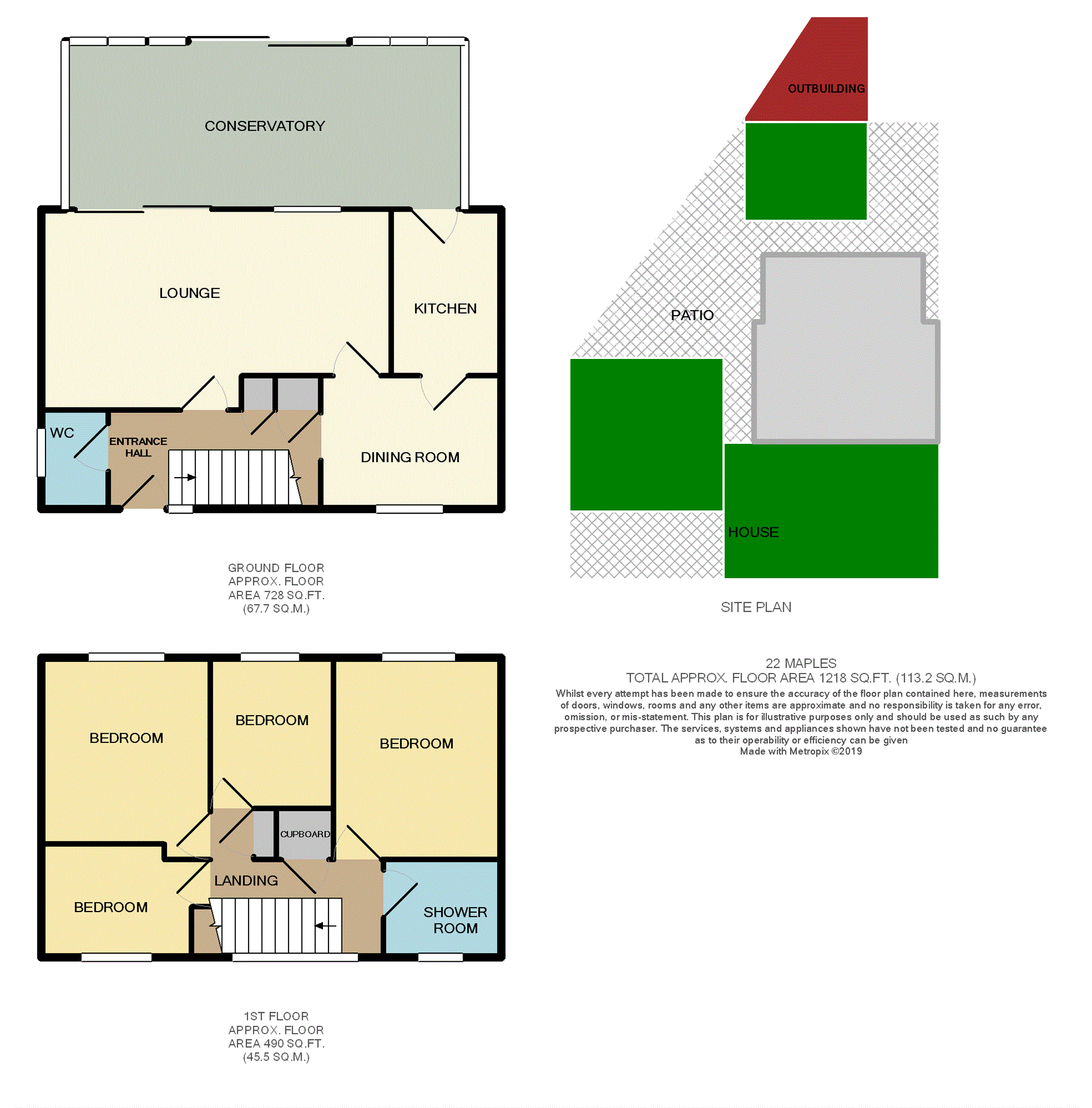4 Bedrooms End terrace house for sale in Maples, Corringham, Stanford-Le-Hope SS17 | £ 335,000
Overview
| Price: | £ 335,000 |
|---|---|
| Contract type: | For Sale |
| Type: | End terrace house |
| County: | Essex |
| Town: | Stanford-Le-Hope |
| Postcode: | SS17 |
| Address: | Maples, Corringham, Stanford-Le-Hope SS17 |
| Bathrooms: | 0 |
| Bedrooms: | 4 |
Property Description
Four bedroom end terrace house benefiting: 26' wide side plot (scope for extension/annexe stpc). Benefits include: Solar panels, g/f w.C., brick built outbuilding, two receptions plus 23'10" x 10' conservatory.
*G/F W.C.*Lounge: 20'10" x 12' reducing to 9'11"*Dining room: 10'9" x 7'11"*Kitchen: 9'11" x 6'7"*Conservatory: 23'10" x 10'*Landing*Bedroom 1: 12' x 10'*Bedroom 2: 11'1" + d/r x 10'2"*Bedroom 3: 9'1" x 7'*Bedroom 4: 9' x 7'4"*Shower room*Rear & Side gardens*Parking area*
entrance hall: Rhino flooring. Stairs leading to first floor. Doors to: W.C., lounge and dining room.
W.C.: Double glazed window to side. W.C. With inset wash hand basin and mixer tap.
Lounge: 20'10" x 12' reducing to 9'11" (6.35m x 3.66m reducing to 3.02m). Double glazed sliding patio doors to rear (conservatory). Double glazed window to rear. Economy 7 night storage heater. Wood laminate flooring.
Dining room: 10'9" x 7'11" (3.28m x 2.41m). Double glazed window to front. Economy 7 night storage heater. Rhino flooring. Base level units with roll top work surfaces above.
Kitchen: 9'11" x 6'7" (3.02m x 2.01m). Double glazed door to rear (conservatory). Ceramic tiled flooring. Modern fitted kitchen with base and eye level units, roll top work surfaces, inset stainless steel single drainer sink unit with mixer tap, integrated electric oven and inset 4 ring electric hob with concealed extractor fan over. Plumbing for washing machine.
Conservatory: 23'10" x 10' (7.26m x 3.05m). Double glazed windows to rear and both sides. Double glazed sliding patio doors to rear. Vinyl flooring.
Landing: Double glazed window to front. Fitted carpet. Access to loft. Two storage cupboards. Doors to:
Bedroom 1: 12' x 10' (3.66m x 3.05m). Double glazed window to rear. Fitted carpet.
Bedroom 2: 11'1" + d/r x 10'2" (3.38m+ d/r x 3.1m). Double glazed window to rear. Fitted carpet.
Bedroom 3: 9'1" x 7' (2.77m x 2.13m). Double glazed window to front. Fitted carpet.
Bedroom 4: 9' x 7'4" (2.74m x 2.24m). Double glazed window to rear. Fitted carpet.
Shower room: Double glazed window to front. Wet room style comprising: Electric shower with rail and curtain, vanity unit with inset wash hand basin and low flush w.C.
Exterior:
Rear & side garden: Comprising two sections of Artificial lawn complimented by various patio areas and walled to boundaries. Gate giving access to parking area.
Out building: 15'10" x 14' max (4.83m x 4.27m max) (irregular shape).
Consumer Protection from Unfair Trading Regulations 2008.
The Agent has not tested any apparatus, equipment, fixtures and fittings or services and so cannot verify that they are in working order or fit for the purpose. A Buyer is advised to obtain verification from their Solicitor or Surveyor. References to the Tenure of a Property are based on information supplied by the Seller. The Agent has not had sight of the title documents. A Buyer is advised to obtain verification from their Solicitor. Items shown in photographs are not included unless specifically mentioned within the sales particulars. They may however be available by separate negotiation. Buyers must check the availability of any property and make an appointment to view before embarking on any journey to see a property.
Property Location
Similar Properties
End terrace house For Sale Stanford-Le-Hope End terrace house For Sale SS17 Stanford-Le-Hope new homes for sale SS17 new homes for sale Flats for sale Stanford-Le-Hope Flats To Rent Stanford-Le-Hope Flats for sale SS17 Flats to Rent SS17 Stanford-Le-Hope estate agents SS17 estate agents



.png)








