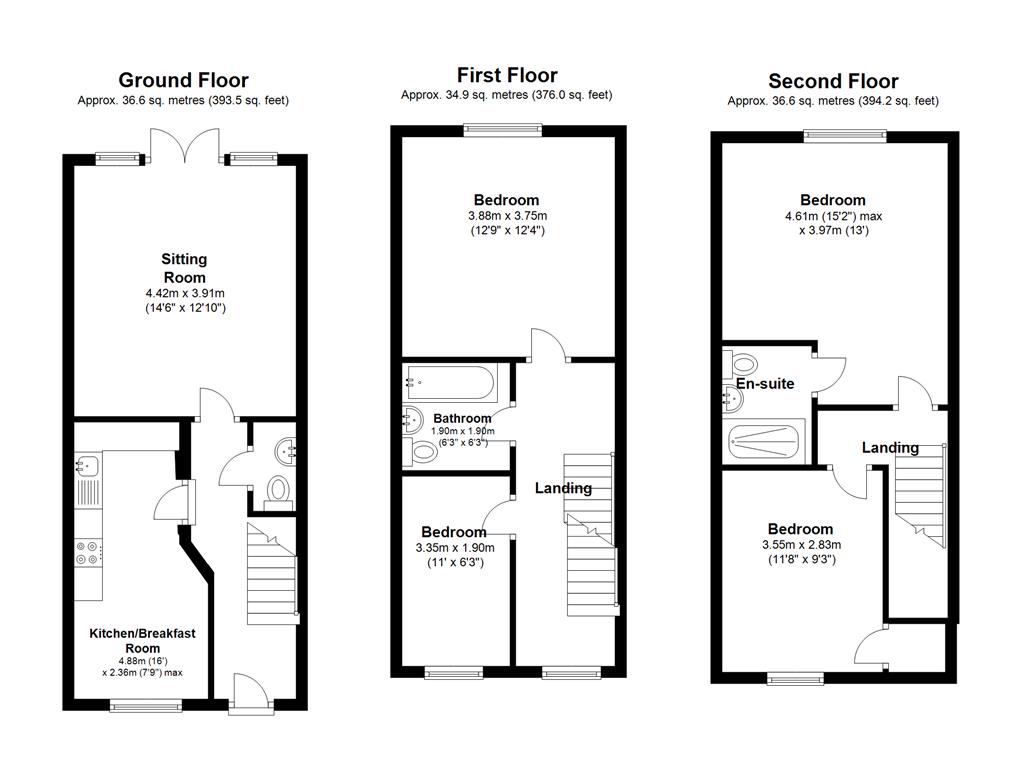4 Bedrooms End terrace house for sale in Marconi Drive, Highbridge TA9 | £ 225,000
Overview
| Price: | £ 225,000 |
|---|---|
| Contract type: | For Sale |
| Type: | End terrace house |
| County: | Somerset |
| Town: | Highbridge |
| Postcode: | TA9 |
| Address: | Marconi Drive, Highbridge TA9 |
| Bathrooms: | 1 |
| Bedrooms: | 4 |
Property Description
Situated a sought after location this modern four bedroom, three storey townhouse offers excellent size and well planned accommodation throughout with double glazing and gas central heating. On the ground floor is a generously proportioned sitting room, well equipped kitchen breakfast room and cloakroom. Located on the first floor are two good size bedrooms and family bathroom and two further bedrooms are on the top floor with the master bedroom enjoying en-suite facilities. Outside an enclosed mainly lawned rear garden with access leading to the two allocated parking spaces. Currently let at £850.00 pcm month the property could be of interest to a buy to let investor or indeed vacant possession can be offered.
Entrance
Via canopy porch to hallway with radiator, staircase rising to the first floor and doors to the sitting room, kitchen/breakfast room and cloakroom.
Cloak Room
Fitted with a WC, wash hand basin with tiled splash back, radiator, vinyl wood effect floor covering, extractor fan.
Sitting Room 4.42m (14'6) x 3.91m (12'10)
Double glazed doors and windows overlooking and leading to the rear garden. Two radiators. Telephone point and television point.
Kitchen / Breakfast Room 4.88m (16'0) x 2.36m (7'9) Max
Double glazed window to front elevation. Fitted kitchen with a range of light wood effect wall and base level units incorporating single drainer stainless steel sink unit and part tiled walls. Built in electric oven and four ring gas hob with extractor hood over. Space and plumbing for automatic washing machine. Space for upright fridge/freezer. Cupboard housing gas fired boiler providing hot water and central heating. Radiator. Vinyl floor covering and spot lights to the ceiling.
Landing
Double glazed window to front elevation. Stairs to second floor accommodation. Doors to bedrooms and bathroom.
Bedroom 3.76m (12'4) x 3.89m (12'9)
Double glazed window to rear elevation, radiator.
Bedroom 3.35m (11'0) x 1.91m (6'3)
Double glazed window to front elevation, radiator.
Bathroom
Fitted with a suite comprising of bath, wash hand basin and W.C with part tiled walls, radiator, vinyl wood effect floor covering and extractor fan.
Landing
Access to insulated roof space radiator, doors to bedrooms.
Bedroom 4.62m (15'2) x 3.96m (13')
Double glazed window to rear aspect, radiator, door to en-suite.
En-suite
Fitted with a suite comprising:Of a large fully tiled shower cubicle with mains shower unit and glazed shower screen, W.C, wash hand basin with tiled splash back. Radiator, wall mounted shaver point and vinyl wood effect floor covering, extractor fan.
Bedroom 3.56m (11'8) x 2.82m (9'3)
Double glazed window to front elevation, radiator. Built in airing cupboard housing insulated water tank and fitted slated shelves above.
Outside
To the front is an open plan garden with shrubs and pathway to front door.
The rear garden has a paved patio area leading onto level lawn which is fully enclosed by brick walls and panelled fencing. A gate provides access to the two allocated parking spaces.
Tenure: [tenure]
Freehold
Property Location
Similar Properties
End terrace house For Sale Highbridge End terrace house For Sale TA9 Highbridge new homes for sale TA9 new homes for sale Flats for sale Highbridge Flats To Rent Highbridge Flats for sale TA9 Flats to Rent TA9 Highbridge estate agents TA9 estate agents



.png)
