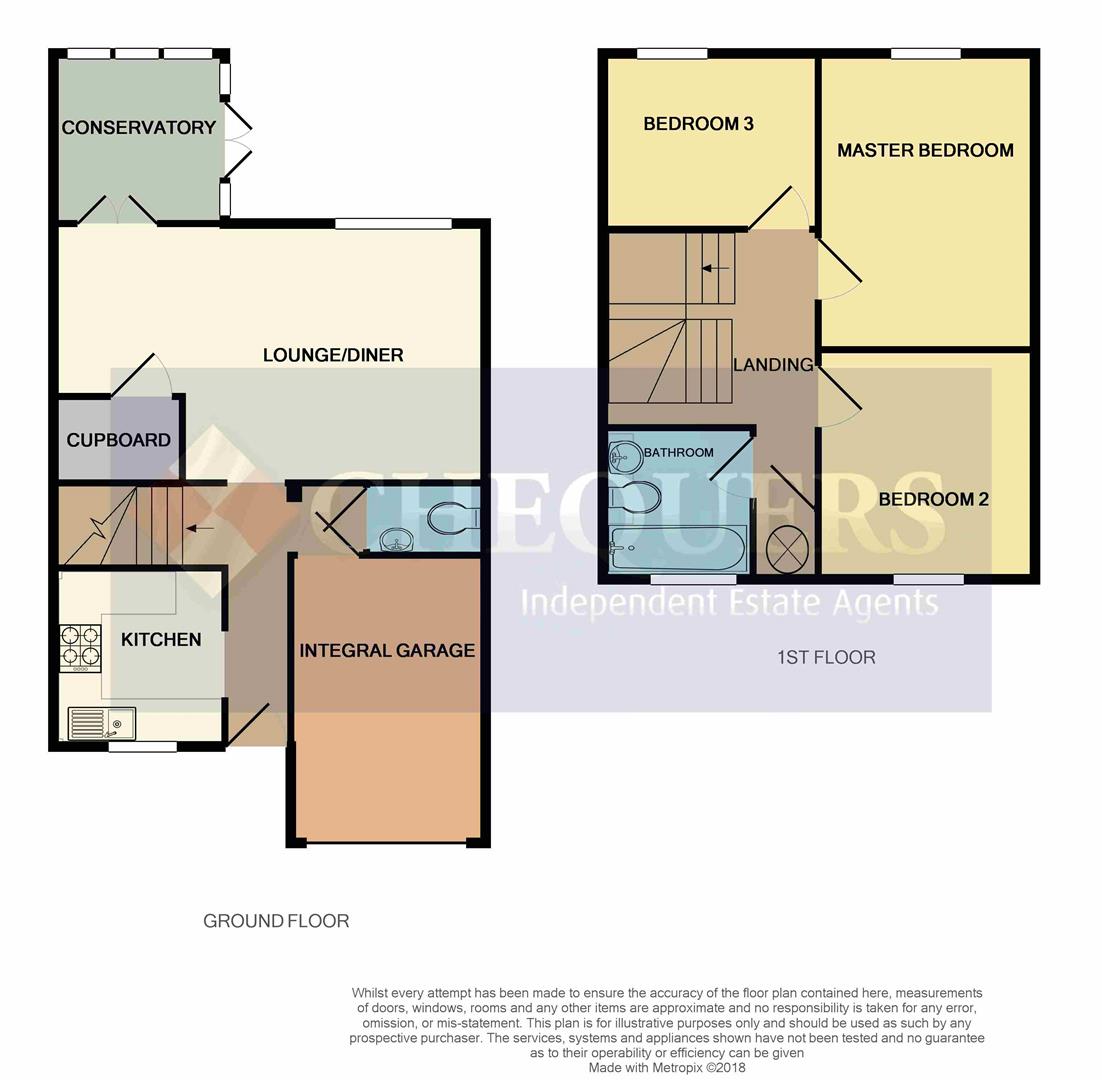3 Bedrooms End terrace house for sale in Martins Wood, Chineham, Basingstoke RG24 | £ 330,000
Overview
| Price: | £ 330,000 |
|---|---|
| Contract type: | For Sale |
| Type: | End terrace house |
| County: | Hampshire |
| Town: | Basingstoke |
| Postcode: | RG24 |
| Address: | Martins Wood, Chineham, Basingstoke RG24 |
| Bathrooms: | 1 |
| Bedrooms: | 3 |
Property Description
Chequers are pleased to offer this spacious three bedroom family home, located in one of Chineham's premier roads. The accommodation includes cloakroom, 19' x 12' lounge/dining room leading to a conservatory, three good sized bedrooms and a family bathroom. Externally there is a two car driveway leading to an integral garage and the rear garden enjoys a private aspect. An early viewing is highly recommended to appreciate the accommodation on offer. (draft particulars - awaiting vendors approval)
Entrance Hall:
Stairs to first floor, radiator, laminate flooring, door to garage, access to lounge and kitchen.
Cloakroom:
Low level w.C., wash hand basin set in vanity unit, radiator, extractor fan, laminate flooring.
Kitchen: (2.34m x 2.24m (7'8" x 7'4"))
Front aspect, double glazed window, range of eye and base level units, roll edged work surfaces inset sink unit, fitted oven and hob with concealed extractor over, plumbing for washing machine and dishwasher, appliance space, wall mounted gas fired boiler (installed 2011 and serviced annually), tiled flooring.
Lounge/Dining Room: (6.02m max x 3.76m max (19'9" max x 12'4" max))
Rear aspect, double glazed window, two radiators, Sky t.V point, under stalrs cupboard, laminate flooring, double glazed French doors to -
Conservatory: (2.29m x 2.29m (7'6" x 7'6"))
Edwardian style (built in 2014), dwarf wall and UPVC construction, laminate flooring, light and power, French doors to rear garden.
Staircase Gives Access To Landing:
Airing cupboard, access to part boarded loft space.
Bedroom One: (4.17m x 3.00m (13'8" x 9'10"))
Rear aspect, double glazed window, radiator.
Bedroom Two: (3.00m x 2.84m (9'10" x 9'4"))
Front aspect, double glazed window, radiator.
Bedroom Three: (2.95m x 2.44m (9'8" x 8'))
Rear aspect, double glazed window, radiator.
Bathroom: (2.01m x 1.85m (6'7" x 6'1"))
Front aspect, double glazed window, white suite comprising panel enclosed bath with mixer tap and shower attachment, folding shower screen, wash hand basin with cupboards below, low level w.C with concealed cistern, chrome heated towel rail, tiled walls and flooring.
Gardens:
To the front of the property is a two car driveway leading to the garage, shingled border with gate leading to rear garden. To the rear of the property is a block paved patio leading to lawned area, corner decking area, security light, enclosed by fencing and enjoying a high level of privacy.
Garage: (4.09m x 2.51m (13'5" x 8'3"))
Semi-integral, up and over door, light and power, door to entrance hall.
Agents Note:
Where a property has been extended, purchasers should clarify the planning and building regulations via their solicitors or Basingstoke & Deane Borough Council before incurring costs as paperwork is not always available to the agent.
Money Laundering Regulations:
Intending purchasers will be asked to produce identification documentation at a later stage and we would ask for your co-operation in order that there will be no delay in agreeing the sale.
Directions:
Leave Basingstoke on the A33 Reading Road towards Reading and continue over the Binfields roundabout (by the Chineham District Centre/Tescos). At the traffic lights, turn left and continue over the small roundabout into Thornhill Way. Take the 1st turning left into Mattock Way where Martins Wood is the 4th turning on the right hand side.
Property Location
Similar Properties
End terrace house For Sale Basingstoke End terrace house For Sale RG24 Basingstoke new homes for sale RG24 new homes for sale Flats for sale Basingstoke Flats To Rent Basingstoke Flats for sale RG24 Flats to Rent RG24 Basingstoke estate agents RG24 estate agents



.png)











