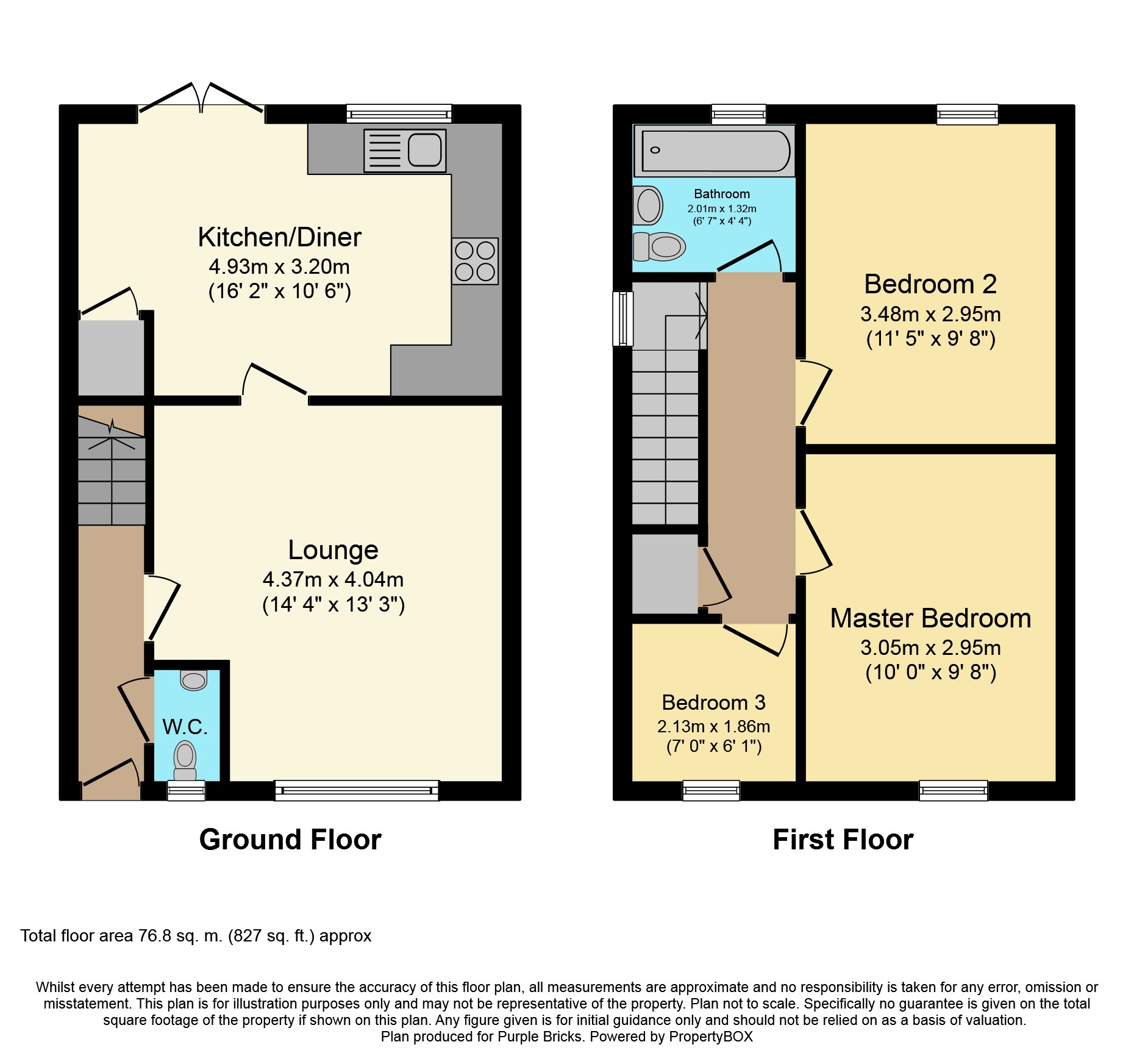3 Bedrooms End terrace house for sale in Marton Fold, Blackpool FY4 | £ 140,000
Overview
| Price: | £ 140,000 |
|---|---|
| Contract type: | For Sale |
| Type: | End terrace house |
| County: | Lancashire |
| Town: | Blackpool |
| Postcode: | FY4 |
| Address: | Marton Fold, Blackpool FY4 |
| Bathrooms: | 1 |
| Bedrooms: | 3 |
Property Description
"Open Day "Sat 19th January 12-1pm
No chain Delay! Viewing Essential!
We are delighted to bring to the market this three bedroom end terraced house with garage and gardens. In quiet location off Common Edge Road. The property is ideal for families, couples or investment. A short distance from Marton Moss, St Annes and South Shore. Catchment area for good schools.
In Brief the property consists of entrance hallway, lounge, kitchen /diner, downstairs W.C, Master Bedroom with fitted robe, Two further good size bedrooms, bathroom, garage, private garden and ample parking. It benefits from UPVC double glazing, central heating and alarm system.
The property is leasehold with residue 999 year lease.Service charge and grounds maintenance £224.20 per year.Ground rent £80 a year.
Entrance Hallway
3'7" x 3'7"
Entering through UPVC double glazed door, ceramic tiled floor, central heating radiator, stairs to first floor carpeted.
W.C.
2'4" X 2'7"
Downstairs W.C comprising of low flush W.C, hand washbasin, tiled splash back, UPVC double glazed window, radiator, ceramic tiled floor.
Lounge
13'3" x 14'4"
To the front aspect UPVC double glazed window, feature electric fire, wall lights, central heating radiator, ceiling coving, ceramic tiled floor.
Kitchen/Diner
16'2" x 10'6"
To the rear aspect UPVC double glazed window and french doors to rear garden. Modern fitted kichen comprising of wall and base mounted units with complimentary work surfaces, tiled splash backs, built in gas hob with extractor over, electric oven, plumbed for washer, space for fridge freezer, stainless still sink and drainer, ceramic tiled floor, central heating radiator. Understairs storage cupboard.
Landing
Stairs to the first floor lead to landing area, UPVC double glazed window, loft access part boarded and ladder.
Master Bedroom
10'6" x 9'8"
To the front aspect UPVC double glazed window, fitted wardrobes with vanity unit, central heating radiator, carpet flooring.
Bedroom Two
11'5" x 9'8"
To the rear aspect UPVC double glazed window, central heating radiator, carpet flooring.
Bedroom Three
10'6" x 7'10"
To the front aspect UPVC double glazed window, built in cupboard, central heating radiator, carpet flooring.
Bathroom
6'7 " x 6'7"
To the rear aspect UPVC double glazed window, panel bath with shower over, low flush W.C and hand basin with built in vanity unit.
Outside
Lawned front garden with established borders, small side garden with paving and shrubs.Parking to the front of the property and ample parking to the rear by garage area.
Rear Garden
Private rear garden not overlooked, lawned area, patio area, establshed planted borders, two side gates giving access, outside light, water tap and pathway to side garage entrance.
Garage
Brick built garage with metal up and over door. UPVC side door to giving access to rear garden.
Property Location
Similar Properties
End terrace house For Sale Blackpool End terrace house For Sale FY4 Blackpool new homes for sale FY4 new homes for sale Flats for sale Blackpool Flats To Rent Blackpool Flats for sale FY4 Flats to Rent FY4 Blackpool estate agents FY4 estate agents



.png)











