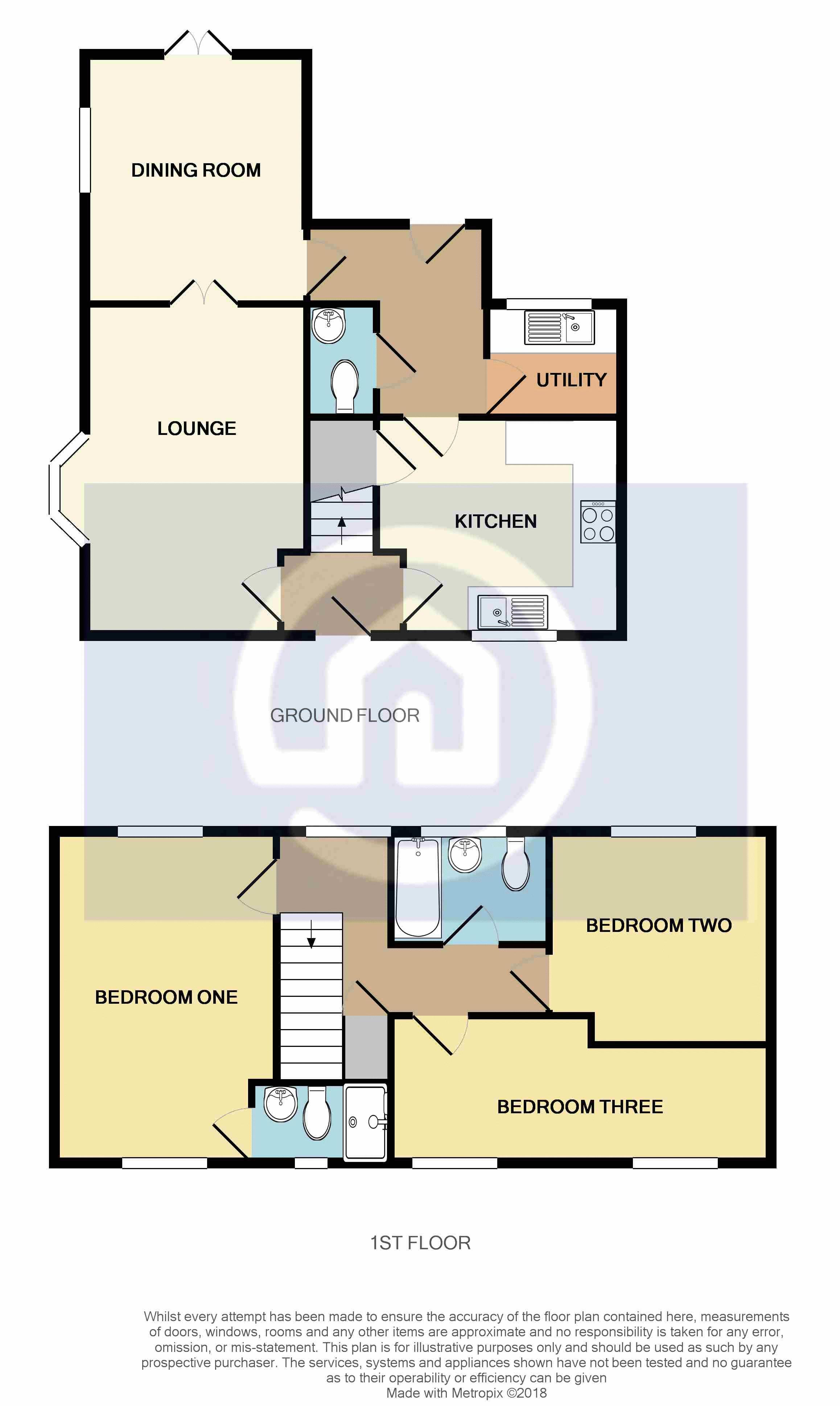3 Bedrooms End terrace house for sale in Maskell Drive, Bedford MK41 | £ 300,000
Overview
| Price: | £ 300,000 |
|---|---|
| Contract type: | For Sale |
| Type: | End terrace house |
| County: | Bedfordshire |
| Town: | Bedford |
| Postcode: | MK41 |
| Address: | Maskell Drive, Bedford MK41 |
| Bathrooms: | 3 |
| Bedrooms: | 3 |
Property Description
A corner-sited and spacious three double bedroom family home located on the popular 'Meadow View' development approximately 10 years ago. This home offers lots of space inside for the family and features and entrance hall with ceramic tiled flooring, dual aspect 16'5'' x 12'4'' bay fronted lounge flowing onto a separate dining room with French doors onto the garden. There is a kitchen well stocked with cupboards and marble effect worktops with space for a freestanding fridge/freezer and dishwasher. There is an inner hall which leads to a separate utility room and cloakroom. On the first floor there is a very impressive dual aspect master bedroom with fitted wardrobes and en-suite with double width shower, there are two further double bedrooms and three piece family bathroom. Outside there is an enclosed and private rear garden with gated access to the driveway and a courtesy door into the rear of the garage. There garage has loft space and an electric roller door. The driveway provides parking for two cars under a covered carport area.
Entrance
Entrance via part frosted double glazed door to hall, hall has tiled floor access to both kitchen and lounge. Thermostat controls and alarm control panel.
Lounge (16' 5'' x 12' 4'' into bay(5.00m x 3.76m))
Double glazed window to front, double glazed bay window to side, radiator, coving
Dining Room (11' 6'' x 9' 6'' (3.50m x 2.89m))
Double glazed French door to rear garden, radiator, coving.
Kitchen (10' 5'' x 10' 1'' (3.17m x 3.07m))
Range of base and eye level units with contrasting marble effect roll top work surfaces over, space for fridge/freezer and dishwasher, one and half bowl stainless steel sink unit, tiled splash backs and flooring, under stairs cupboard, double glazed window to front, door to
Inner Hall
Tiled floor, part double glazed door to garden, coving doors to
Cloakroom
Two piece suite comprising of low level WC, corner wash hand basin with splash back tiling, tiled floor, radiator, extractor fan.
Utility Room (6' 5'' x 6' 0'' (1.95m x 1.83m))
Space and plumbing for washing machine, single bowl sink unit, tiled floor, roll top work surfaces, double glazed window to rear.
First Floor Landing
Access to loft space which is partially boarded, radiator, airing cupboard, double glazed window to rear, smoke detector.
Master Bedroom (17' 1'' x 10' 5'' (5.20m x 3.17m))
Double glazed windows to front and rear, radiator, coving, tv point.
En-Suite
Double width shower, pedestal wash hand basin, low level WC, radiator, part tiled walls and tiled floor, frosted double glazed window to front, spotlights, extractor fan, shaver point.
Bedroom 2 (10' 7'' x 10' 4'' (3.22m x 3.15m))
Double glazed window to rear, radiator, coving.
Bedroom 3 (17' 1'' x 7' 5'' (5.20m x 2.26m))
Two double glazed windows to front, radiator, coving.
Family Bathroom
Three piece suite comprising panel enclosed bath with shower over, low level WC, pedestal wash hand basin, part tiled, extractor fan, shaver point, frosted double glazed window to rear.
Rear Garden
Laid to lawn with patio area, gated access to side, courtesy door to garage, fully enclosed.
Garage
Electric roller door with power and light, loft storage space. Driveway has covered car port area and tarmac drive.
Property Location
Similar Properties
End terrace house For Sale Bedford End terrace house For Sale MK41 Bedford new homes for sale MK41 new homes for sale Flats for sale Bedford Flats To Rent Bedford Flats for sale MK41 Flats to Rent MK41 Bedford estate agents MK41 estate agents



.png)











