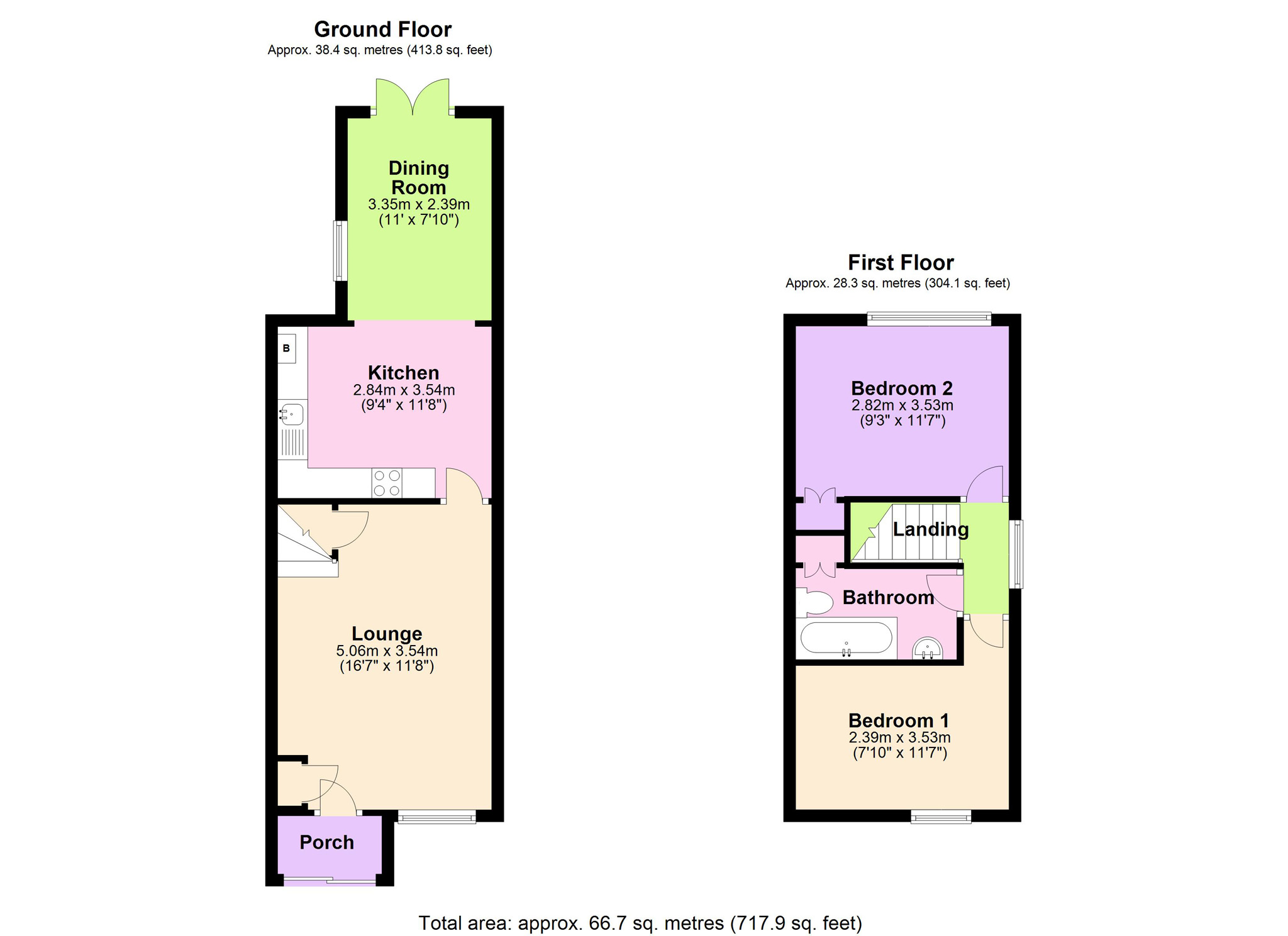2 Bedrooms End terrace house for sale in Matthews Road, Taunton, Somerset TA1 | £ 175,000
Overview
| Price: | £ 175,000 |
|---|---|
| Contract type: | For Sale |
| Type: | End terrace house |
| County: | Somerset |
| Town: | Taunton |
| Postcode: | TA1 |
| Address: | Matthews Road, Taunton, Somerset TA1 |
| Bathrooms: | 1 |
| Bedrooms: | 2 |
Property Description
Overview
House Network Ltd are pleased to present this well presented, two double bedroom end of terrace house which has been extended and has no onward chain.
The property briefly consists of: Entrance porch, Lounge, Kitchen and Dining Room. To the first floor, two Double Bedrooms and the Family Bathroom. The property also benefits from front and rear gardens, uPVC double glazing and gas central heating and a garage situated within a block nearby.
Situation
Matthews Road is found in the sought after location of Galmington within the Castle School catchment area and close by can be found Musgrove Park Hospital and Somerset College of Arts and Technology. Galmington offers everyday amenities with a Tesco Express, green grocers, family butchers, bakery, chemist and a doctors surgery. Taunton town centre, which is approximately 1.5miles away offers a large range of shopping, leisure and scholastic amenities. The property is well situated to Taunton's mainline intercity railway station, and easy access can be gained from the M5 motorway at junctions 25 and 26.
The property measures approx. 66.7 sq mtrs (717.9 sq ft)
Viewings by appointment only through House Network Ltd.
Porch
uPVC double glazed sliding door, wood laminate flooring, wall light, door through into:.
Lounge 16'7 x 11'7 (5.06m x 3.54m)
uPVC double glazed window to front, cupboard with gas and electricity meters, understairs storage cupboard, double and a single radiator, fitted carpet, stairs to first floor, door through into:.
Kitchen 9'4 x 11'7 (2.84m x 3.54m)
Fitted with a matching range of base and eye level units with worktop space over, stainless steel sink unit with mixer tap, radiator, wood laminate flooring, wall mounted gas combination boiler serving heating system and domestic hot water, open plan into:.
Dining Room 11'0 x 7'10 (3.35m x 2.39m)
uPVC double glazed window to side, double radiator, uPVC double glazed French doors to the rear garden.
Landing
uPVC double glazed window to side, fitted carpet, access to loft space, doors to Bedrooms and Bathroom.
Bedroom 1 7'10 x 11'7 (2.39m x 3.53m)
Full height uPVC double glazed window to front, radiator, fitted carpet.
Bedroom 2 9'3 x 11'7 (2.82m x 3.53m)
uPVC double glazed window to rear, fitted double wardrobe, radiator, fitted carpet.
Bathroom
Fitted with three piece suite comprising panelled bath, pedestal wash hand basin with shower over and glass screen and close coupled W.C, tiled surrounds, fitted storage cupboard, heated towel rail, ceramic tiled flooring.
Outside
Front
To the front, mainly laid to lawn.
Left
Garage situated within a block with up and over door.
Rear
Mainly laid to gravel with stepping stones to the rear access and garden shed.
Property Location
Similar Properties
End terrace house For Sale Taunton End terrace house For Sale TA1 Taunton new homes for sale TA1 new homes for sale Flats for sale Taunton Flats To Rent Taunton Flats for sale TA1 Flats to Rent TA1 Taunton estate agents TA1 estate agents



.png)




