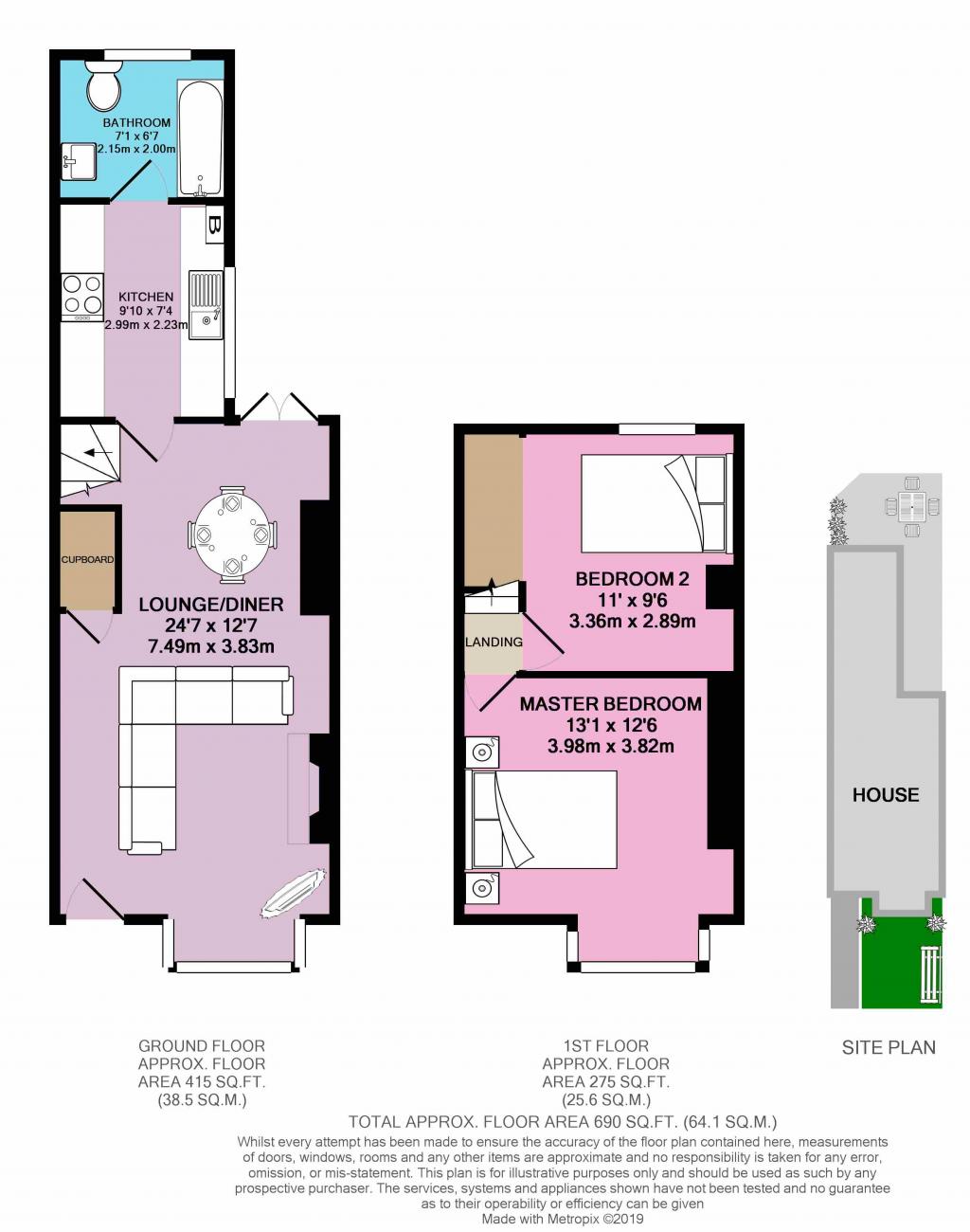2 Bedrooms End terrace house for sale in Maye Grove, Perth Street West, Hull HU5 | £ 85,000
Overview
| Price: | £ 85,000 |
|---|---|
| Contract type: | For Sale |
| Type: | End terrace house |
| County: | East Riding of Yorkshire |
| Town: | Hull |
| Postcode: | HU5 |
| Address: | Maye Grove, Perth Street West, Hull HU5 |
| Bathrooms: | 1 |
| Bedrooms: | 2 |
Property Description
Are you searching for that perfect home to get you onto the property ladder? Hidden down a quiet grove, this two bedroom end terrace house boasts a beautiful through lounge diner, two great sized double bedrooms and a large downstairs bathroom. Read on to discover more...
The current owner has lived here for 11 years, which tells you a lot in itself. It is clear to see that this is a well-cared-for home, so you can simply unpack your bags and enjoy the peaceful location.
Positioned down a quiet grove just off Perth Street West, the location of this property is a delight. Wander to the end of the path and you are greeted by a house you will love to call home.
Step inside the front door and you will find an open plan through lounge diner. With its recently laid solid wood flooring, this home is stylish yet sympathetic to its era. There is space for a huge corner sofa positioned ideally in front of the bay window and open wood fire. You can gather here with friends for movie nights or stretch out and enjoy something on the box. The cleverly designed bay window seating gives a further option and offers practical storage.
The dining area to the rear is the perfect spot for meal times and has French doors opening onto the rear courtyard, allowing lots of light to flood in.
The kitchen neatly hosts everything you need to prepare your cuisine. To the rear is a large bathroom with a modern white panelled bath, wash hand basin and WC.
Upstairs, you will discover two great sized bedrooms. The second bedroom has plenty of storage space over the stairs to keep all of your items hidden away.
Outside you have a couple of options: To the front is an artificial lawned garden which keeps this home looking as fresh as a new pin and to the rear is a handy courtyard with space to sit out on a warm evening and enjoy a glass of wine.
The location is equally as exciting as the property itself. It is brilliant being so close to Chanterlands Avenue with an excellent range of local services and amenities on offer. These include a Sainsbury's Local, The Avenue public house, Post Office, various takeaways and restaurants amongst other things. It is also just over half a mile to all the vibrant bars, cafes and restaurants on the laid back Princes Avenue social scene. The city centre is around one and a half miles away so all the events and entertainment on offer are very easily accessible. Commuting to the city centre is simple but travel to other areas such as the university and Hull Royal Infirmary is also really straightforward.
There are some superb schools in the area. It is less than a ten minute walk to Thoresby Primary School or a fifteen minute walk to Bricknell Primary School and both have Outstanding Ofsted ratings. For your older ones, Kelvin Hall School, which also boasts an Outstanding Ofsted rating, could be a fantastic option.
Do you like the sound and look of what this fantastic property has to offer? Then give us a call and we will be delighted to show you around so you can find your own reasons for making this your next home.
This home includes:
- Lounge Diner
7.49m x 3.83m (28.6 sqm) - 24' 6" x 12' 6" (308 sqft)
External front door. Bay window to front with fitted seating and storage. French doors to rear. Open fire with tiled back, hearth and white surround. Understairs storage cupboard. Carpeted stairs to first floor with wooden handrail. Exposed wood flooring. - Kitchen
2.99m x 2.23m (6.6 sqm) - 9' 9" x 7' 3" (71 sqft)
Window to side. Modern white units with silver handles. Black worksurfaces. Black tiled splashbacks. Stainless steel sink and drainer. Fitted gas hob and electric oven. Space for fridge and washing machine. Combi boiler. Extractor fan. Spotlighting. Black tile effect vinyl flooring. - Bathroom
2m x 2.15m (4.3 sqm) - 6' 6" x 7' (46 sqft)
Obscure window to rear. Wood panelled bath with shower over. Modern white wash hand basin and WC. White wall tiling. Extractor fan. Spotlighting. Tile effect vinyl flooring. - Landing
Carpeted stairs to ground floor with wooden handrail. Electrical consumer unit and meter. Access to loft hatch. Carpeted. - Master Bedroom
3.98m x 3.82m (15.2 sqm) - 13' x 12' 6" (163 sqft)
Bay window to front. Carpeted. - Bedroom 2
3.36m x 2.89m (9.7 sqm) - 11' x 9' 5" (104 sqft)
Window to rear. Over stairs shelving. Carpeted. - Front Garden
Paved pathway to front door. Artificial lawn. Gas meter. High-level brick wall to one side boundary. Low-level wooden fencing/trellis to front and other side boundary. - Courtyard
High-level brick wall to perimeter. Wooden access gate to rear passageway.
Please note, all dimensions are approximate / maximums and should not be relied upon for the purposes of floor coverings.
Additional Information:
Ideal combi boiler
Band A
Marketed by EweMove Sales & Lettings (Hull West) - Property Reference 23700
Property Location
Similar Properties
End terrace house For Sale Hull End terrace house For Sale HU5 Hull new homes for sale HU5 new homes for sale Flats for sale Hull Flats To Rent Hull Flats for sale HU5 Flats to Rent HU5 Hull estate agents HU5 estate agents



.png)



