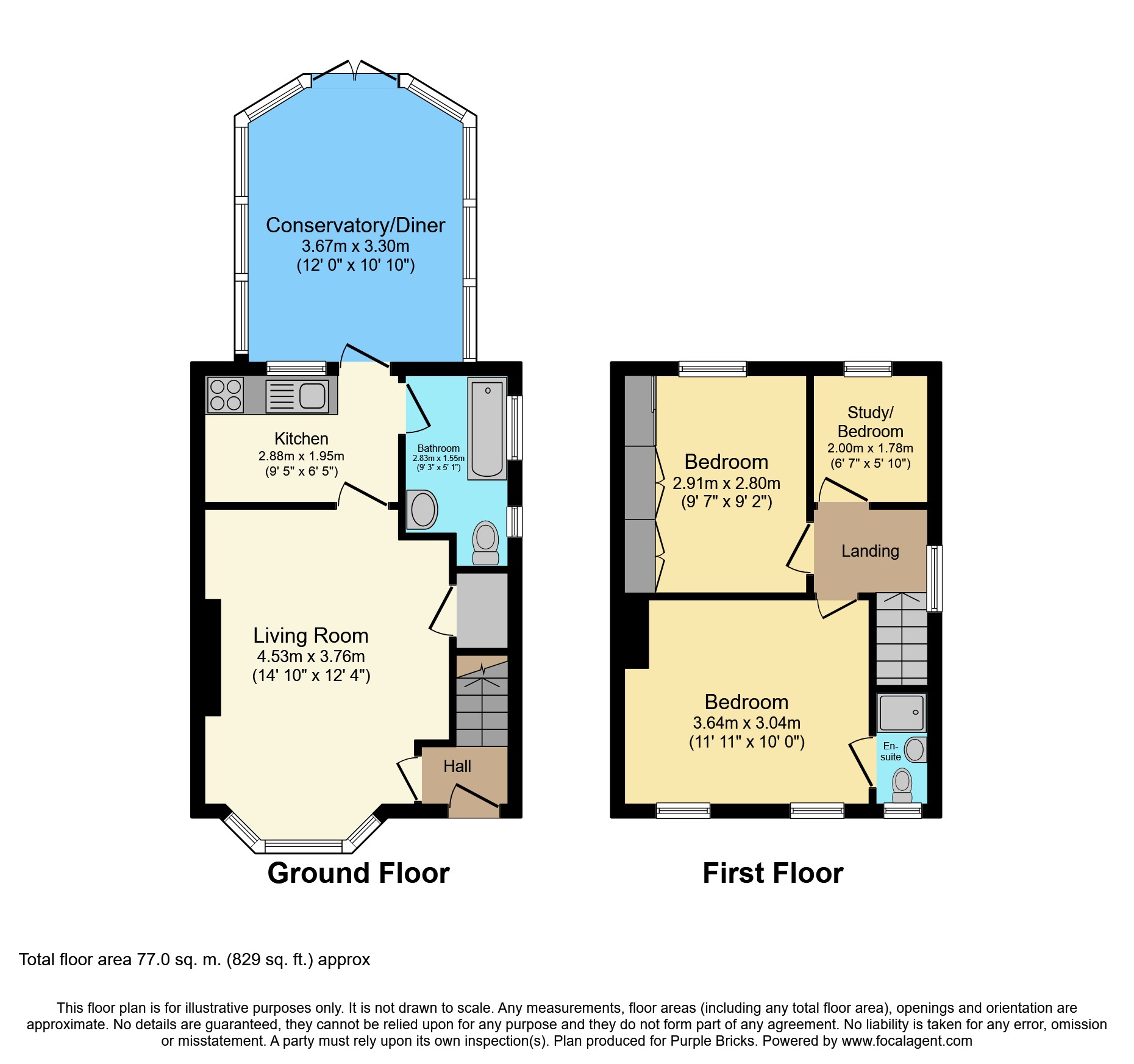3 Bedrooms End terrace house for sale in Mayswood Gardens, Dagenham RM10 | £ 350,000
Overview
| Price: | £ 350,000 |
|---|---|
| Contract type: | For Sale |
| Type: | End terrace house |
| County: | Essex |
| Town: | Dagenham |
| Postcode: | RM10 |
| Address: | Mayswood Gardens, Dagenham RM10 |
| Bathrooms: | 1 |
| Bedrooms: | 3 |
Property Description
Family Delight !
Looking for a home for a growing family ! Located in one of Dagenham East's more sought-after roads is this three bedroom end of terraced house. Located in the catchment area of John Perry School and some of the best schools in the borough. With Dagenham East Tube Station only a short distance from the property and local shopping facilities at your disposal. The property consists of: Lounge, fitted kitchen, conservatory and modern bathroom suite. On the first floor are three bedrooms. Externally mature rear garden and off road parking. With further benefits to include, gas central heating, double glazing, modern fitted family bathroom and modern décor.
This really is a property not to be missed ! An internal viewing highly recommended !
Off Road Parking
Off Road Parking to front.
Entrance Hallway
Via door leading to lobby with door to hallway
Lounge
Double glazed window to front aspect, radiator and carpeted flooring.
Kitchen
Fitted kitchen with good range of base, wall and draw units, single bowl sink unit with drainer, roll top work surfaces, spot lighting, plumbed washing machine and vinyl flooring.
Conservatory
Double glazed surround glazing with French double doors leading to garden and tiled floor.
Bathroom
Double glazed window to side aspect, newly installed modern three piece bathroom suite, fully showerboarded, larger than average bath with thermostatic overflow filler including diverter and shower head, close coupled W.C, wash basin with vanity unit and mixer taps, contemporary amtico flooring, large towel radiator and oversized spot lights.
Bedroom One
Double glazed window to front aspect, carpets as laid, radiator, with en-suite shower & W.C.
En-Suite Shower Room
Double glazed window, shower cubical with thermostatic bar mixer, hand basin with mixer tap, close coupled W.C, towel radiator, fully tiled walls and floor, illuminated mirror.
Bedroom Two
Double glazed window to rear aspect, fitted wardrobes, carpets as laid and radiator.
Bedroom Three
Double glazed window to rear aspect, carpets as laid and radiator.
Garden
80ft
Rear garden which is mainly laid lawn with shed.
Property Location
Similar Properties
End terrace house For Sale Dagenham End terrace house For Sale RM10 Dagenham new homes for sale RM10 new homes for sale Flats for sale Dagenham Flats To Rent Dagenham Flats for sale RM10 Flats to Rent RM10 Dagenham estate agents RM10 estate agents



.png)











