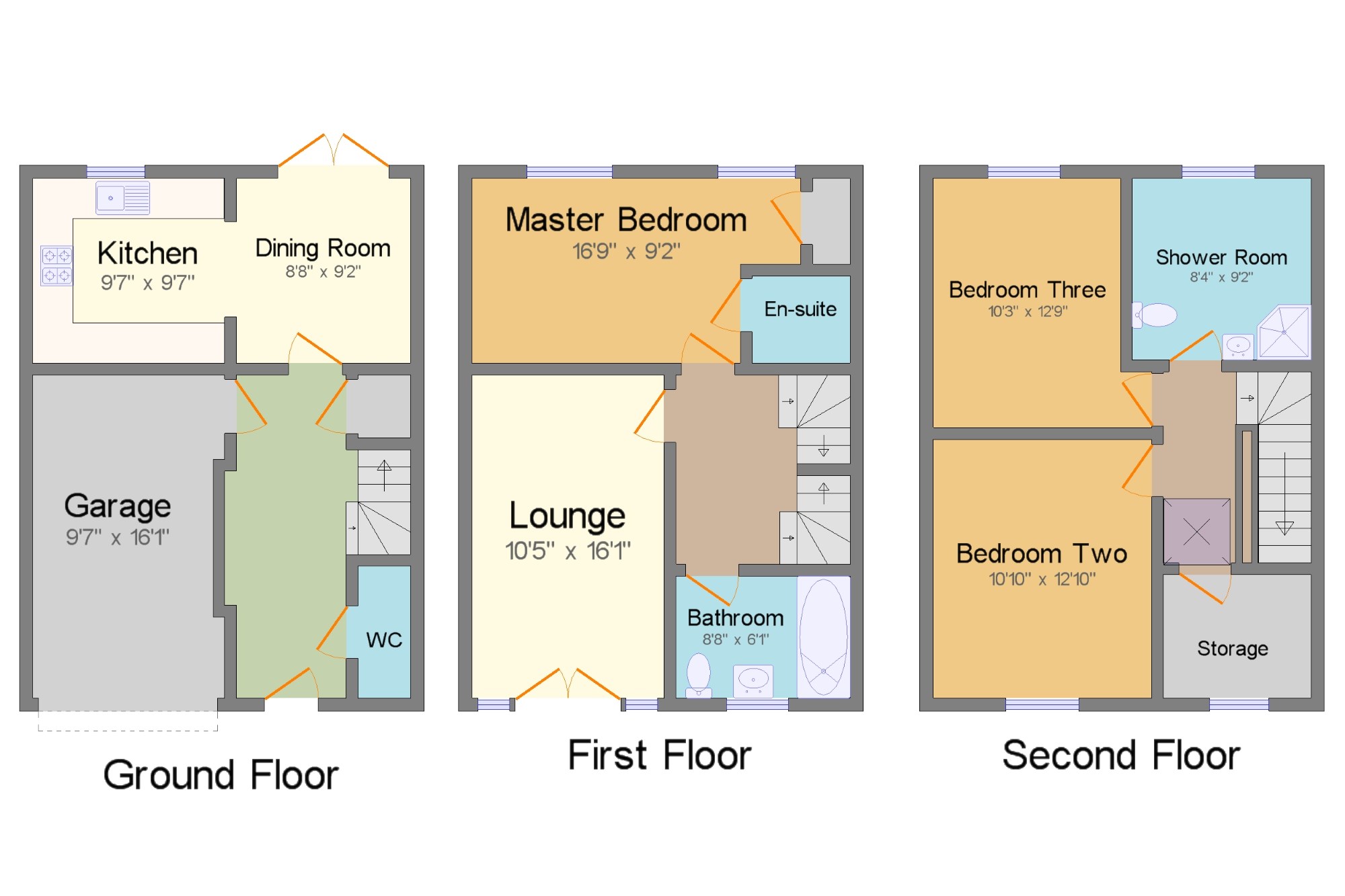3 Bedrooms End terrace house for sale in Meadowfield Rise, Stanley, Wakefield, West Yorkshire WF3 | £ 170,000
Overview
| Price: | £ 170,000 |
|---|---|
| Contract type: | For Sale |
| Type: | End terrace house |
| County: | West Yorkshire |
| Town: | Wakefield |
| Postcode: | WF3 |
| Address: | Meadowfield Rise, Stanley, Wakefield, West Yorkshire WF3 |
| Bathrooms: | 3 |
| Bedrooms: | 3 |
Property Description
This well-presented end of townhouse offers plenty of space over three stories. On the first floor there is a spacious entrance hall, WC, integral garage and a bright kitchen diner with double doors leading out onto the rear lawned garden. To the first floor there is situated the master bedroom with en-suite, the great sized living room with a juilette balcony and family bathroom. On the top floor are a further two double bedrooms and an additional bathroom.
Great Location
Close Proximity to M62 and M1
Three Double Bedrooms
Driveway and Garage
End Townhouse
Kitchen9'7" x 9'7" (2.92m x 2.92m). The kitchen is a bright airy room to the rear of the property, with views overlooking the garden. Offering an integral fridge/freezer, it has a great deal of storage. The open plan aspect leads onto the dining area.
Dining Room8'8" x 9'2" (2.64m x 2.8m). The dining area is a great space for open plan living, with double doors leading out onto the garden. Currently used as an additional living area, it offers greater flexibility.
WC2'7" x 6'7" (0.79m x 2m). The downstairs WC is handy for the modern family, and is situated close to the front door.
Lounge10'5" x 16'1" (3.18m x 4.9m). Located on the first floor, the lounge offers plenty of light through the Juliette balcony and is a great space for family living.
Master Bedroom16'9" x 9'2" (5.1m x 2.8m). The master bedroom is a great size, with two windows overlooking the rear garden and across fields to the distance. It offers ample space for a king size bed, as well as additional space for wardrobes.
En-suite4'10" x 4'4" (1.47m x 1.32m). The en-suite to the master offers convenience to the spacious bedroom, with a shower, WC and basin.
Bathroom8'8" x 6'1" (2.64m x 1.85m). The family bathroom has a three piece suite, and offers ample room.
Bedroom Two10'10" x 12'10" (3.3m x 3.91m). The second bedroom is a fantastic size, easily fitting in a double bed and storage to the side. Neutrally decorated it is ready to move straight in to.
Bedroom Three10'3" x 12'9" (3.12m x 3.89m). The third bedroom is still a great size double, with views to the rear. It is a bright and airy room, getting plenty of light throughout the day.
Shower Room8'4" x 9'2" (2.54m x 2.8m). The shower room located on the top floor is handy for the top two bedrooms. It offers plenty of space, and could be reconfigured to include a bath or even converted into another bedroom if desired.
Property Location
Similar Properties
End terrace house For Sale Wakefield End terrace house For Sale WF3 Wakefield new homes for sale WF3 new homes for sale Flats for sale Wakefield Flats To Rent Wakefield Flats for sale WF3 Flats to Rent WF3 Wakefield estate agents WF3 estate agents



.png)











