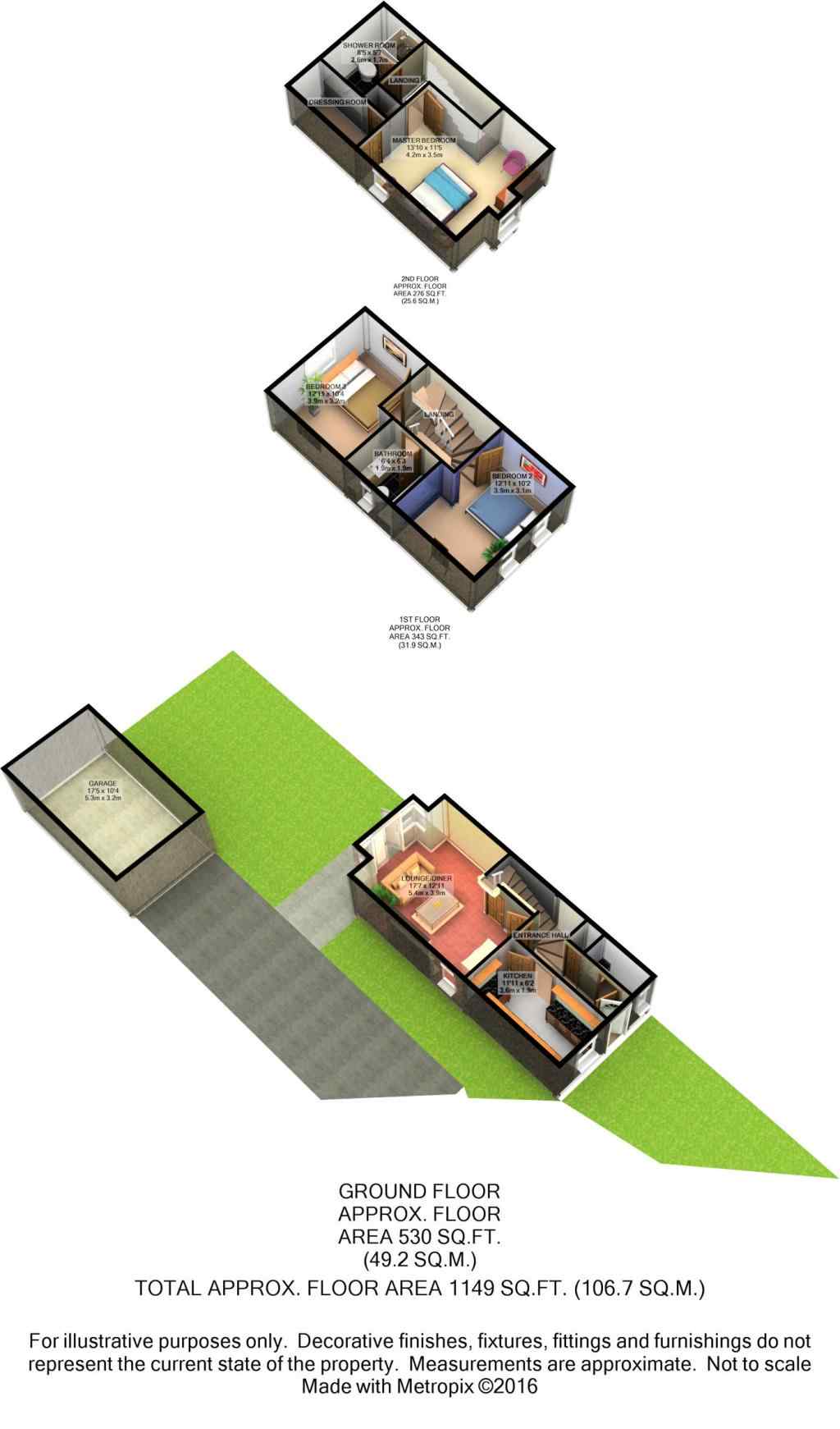3 Bedrooms End terrace house for sale in Meldon Way, Bradford BD6 | £ 160,000
Overview
| Price: | £ 160,000 |
|---|---|
| Contract type: | For Sale |
| Type: | End terrace house |
| County: | West Yorkshire |
| Town: | Bradford |
| Postcode: | BD6 |
| Address: | Meldon Way, Bradford BD6 |
| Bathrooms: | 2 |
| Bedrooms: | 3 |
Property Description
Available to book from: Friday 21st June! New Property Alert! Dont Miss Out! We are delighted to offer this mews style, end town house situated on this very popular development. Close to all local amenities including several popular primary schools. This property will not be around for long! Fantastic investment opportunity. Call now to book a viewing.
Looking for your next investment purchase or dream home? Look no further, I think we have the one for you.
We are proud to welcome this marvellously modern three bedroom end terraced house to the market this year. Situated in a very popular development, we cannot see this home sticking round for long. Spacious on the inside and out, gardens to side and rear, off street parking with a drive & garage.....It's a matter of time before somebody makes it their home - Call Now!
The property briefly comprises: Entrance hall, cloakroom, kitchen, lounge/ diner, family bathroom, three double bedrooms, the master occupying the entire second floor, including a shower room and walk in dressing area. To the outside of the property there are lawned and paved area gardens to the front and rear alongside a driveway leading to a detached single garage with up and over door.
This property includes:
- Entrance Hall
3.96m x 1.01m (3.9 sqm) - 12' 11" x 3' 3" (43 sqft)
With uPVC entrance door, carpet flooring, radiator, doors to kitchen, lounge downstairs WC, useful storage cupboard and stairs leading to 1st floor. - Lounge Diner
5.36m x 3.94m (21.1 sqm) - 17' 7" x 12' 11" (227 sqft)
A large room which is perfect for family living, having plenty of space for dining and living room furniture, and features a fireplace, carpet flooring and French windows leading on to a patio area and the rear garden.There is a large under-stairs storage cupboard - Kitchen
3.64m x 1.88m (6.8 sqm) - 11' 11" x 6' 2" (73 sqft)
A modern fitted kitchen with stainless steel sink, a range of fitted base and wall units and a useful breakfast bar, tiled splash-back, gas hob and electric oven with stainless steel extractor hood. - Cloakroom
1.86m x 0.84m (1.5 sqm) - 6' 1" x 2' 9" (16 sqft)
Cloakroom with 2-piece white suite comprising wc and washbasin. - Bedroom 2
3.1m x 3.94m (12.2 sqm) - 10' 2" x 12' 11" (131 sqft)
A double bedroom with two windows to the front elevation. Large space for double bed, and wardrobes. With radiator and brand new luxury carpet. - Bedroom 3
3.16m x 3.94m (12.4 sqm) - 10' 4" x 12' 11" (134 sqft)
A double bedroom with large window to rear elevation, radiator and laminate flooring. Plenty of space for a double bed and accompanying furniture. - Bathroom
1.91m x 1.93m (3.6 sqm) - 6' 3" x 6' 3" (39 sqft)
A good-sized bathroom with 3-piece white suite comprising of WC, basin set in gloss vanity unit and bath with shower over. Radiator. - Master Bedroom
3.86m x 3.94m (15.2 sqm) - 12' 7" x 12' 11" (163 sqft)
This very spacious bedroom -which occupies nearly all of the second floor of the property- has a walk in closet with a range of built in storage options. With windows to the front and side elevations the room benefits from lots of light throughout the day and recently fitted new luxury carpet. Radiator. - Shower Room
1.71m x 2.57m (4.3 sqm) - 5' 7" x 8' 5" (47 sqft)
The second floor shower room is fitted with a white 3-piece suite comprising WC, basin set in vanity unit and shower cubicle. Benefits from a pivot roof window which makes this room light and bright. Radiator. - Driveway
10.8m x 3.1m (33.4 sqm) - 35' 5" x 10' 2" (360 sqft)
A tarmac-surfaced driveway provides parking for up to 2 cars and leads to a single garage with up-and-over door.
Please note, all dimensions are approximate / maximums and should not be relied upon for the purposes of floor coverings.
Additional Information:
Band C
Band D (55-68)
Marketed by EweMove Sales & Lettings (Bramley) - Property Reference 24111
Property Location
Similar Properties
End terrace house For Sale Bradford End terrace house For Sale BD6 Bradford new homes for sale BD6 new homes for sale Flats for sale Bradford Flats To Rent Bradford Flats for sale BD6 Flats to Rent BD6 Bradford estate agents BD6 estate agents



.png)











