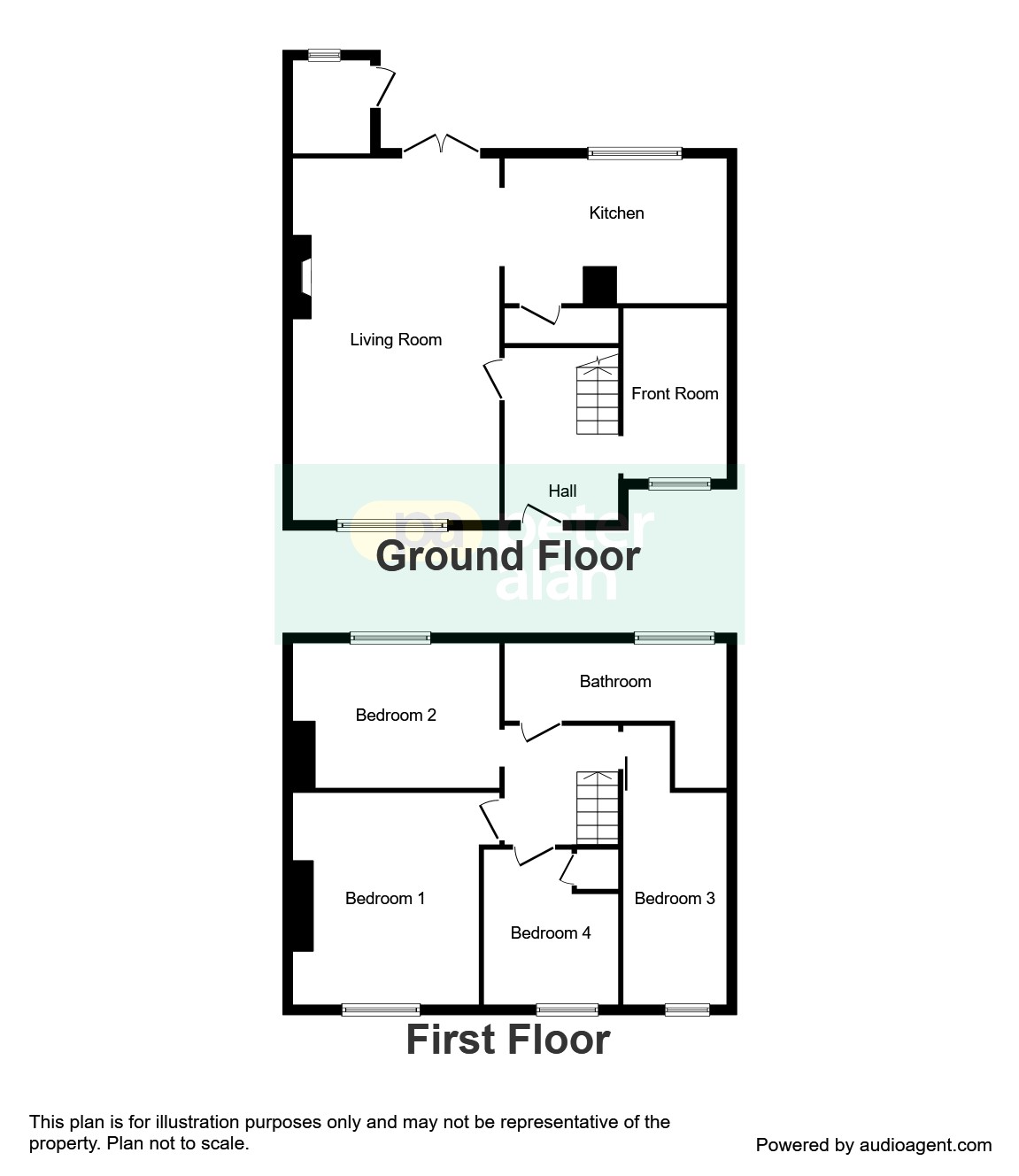4 Bedrooms End terrace house for sale in Mildred Street, Beddau, Pontypridd CF38 | £ 145,000
Overview
| Price: | £ 145,000 |
|---|---|
| Contract type: | For Sale |
| Type: | End terrace house |
| County: | Rhondda Cynon Taff |
| Town: | Pontypridd |
| Postcode: | CF38 |
| Address: | Mildred Street, Beddau, Pontypridd CF38 |
| Bathrooms: | 1 |
| Bedrooms: | 4 |
Property Description
Summary
***double garage to the rear***open plan living***extended*** Peter Alan Talbot Green are delighted to present this four bedroom end terraced property located in the village of Beddau. With No Onward Chain, this property boasts four good sized bedrooms and a garage!
Description
Peter Alan Talbot Green are delighted to present to the market this four bedroom end terraced property situated in the village of Beddau which offers access to all local amenities including the Local Shops, Post Office and Bryn Celynnog Comprehensive School. Further benefits include easy access to the surrounding area as the Church Village Bypass is only a short distance away and provides good road links to the A470 and the M4.
Internally, the property comprises of large entrance hallway leading to an open lounge/kitchen with ample space for a family size dining table and chairs with double doors leading to the garden. A second reception room completes the ground floor.
To the first floor you will find four great sized bedrooms with a large family bathroom complete with four piece bathroom suite.
Outside there is a low maintenance front forecourt with secure gate. A good size enclosed garden is to rear and is mainly laid to patio. A double detached garage stands at the rear of the garden plus rear lane access.
Entrance Hallway
Panel and glazed front door into hallway. Access to all ground floor rooms. Stairs to first floor.
Lounge/ Dining Room 23' x 13' 2" ( 7.01m x 4.01m )
UPVC double glazed window to front, Double glazed patio doors leading to rear garden. Open to kitchen.
Kitchen 15' x 9' 3" ( 4.57m x 2.82m )
Fitted with a matching range of base and eye level units with worktop space over. Stainless steel sink unit. Space for American Fridge/freezer and Range cooker. UPVC double glazed window to rear.
Second Reception Room 11' x 6' 6" ( 3.35m x 1.98m )
UPVC double glazed window to front.
Landing
Access to all first floor rooms.
Bedroom One 13' x 10' ( 3.96m x 3.05m )
UPVC double glazed window to front.
Bedroom Two 13' 8" x 9' 3" ( 4.17m x 2.82m )
UPVC double glazed window to rear.
Bedroom Three 12' 5" x 7' 2" ( 3.78m x 2.18m )
UPVC double glazed window to front.
Bedroom Four 10' 2" x 5' 8" ( 3.10m x 1.73m )
UPVC double glazed window to front.
Bathroom
Fitted with modern four piece bathroom suite comprising free standing bath, separate shower cubicle, WC and wash hand basin. UPVC obscure double glazed window to rear.
Outside
Paved and gated front forecourt to the front. Paved rear garden with access to lean too- currently used as utility room. Detached double glazed to the rear with rear lane access.
Property Location
Similar Properties
End terrace house For Sale Pontypridd End terrace house For Sale CF38 Pontypridd new homes for sale CF38 new homes for sale Flats for sale Pontypridd Flats To Rent Pontypridd Flats for sale CF38 Flats to Rent CF38 Pontypridd estate agents CF38 estate agents



.png)











