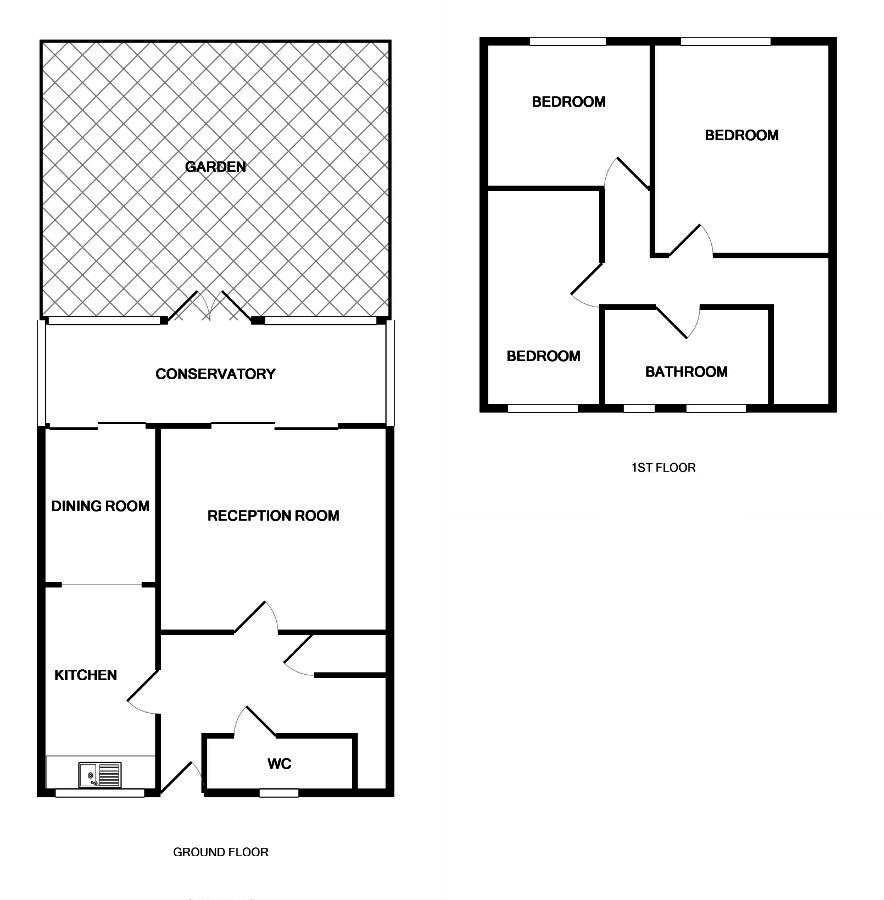3 Bedrooms End terrace house for sale in Milhoo Court, Waltham Abbey EN9 | £ 325,000
Overview
| Price: | £ 325,000 |
|---|---|
| Contract type: | For Sale |
| Type: | End terrace house |
| County: | Essex |
| Town: | Waltham Abbey |
| Postcode: | EN9 |
| Address: | Milhoo Court, Waltham Abbey EN9 |
| Bathrooms: | 1 |
| Bedrooms: | 3 |
Property Description
Very large three double bedroom end of terrace presented to an excellent standard throughout. Stunning 21' kitchen/diner with modern units, 15' lounge, custom built conservatory. Ground floor WC.
Property description Presented to an excellent standard through-out we are delighted to offer this larger than average three double bedroom end of terrace property. The accommodation has been subject to extensive cosmetic improvement by the current vendors to include a stunning four piece bathroom and an recently refitted kitchen/diner presented in a soft grey palette with copper tones.
The ground floor entrance hall leads on to the large lounge extending onto the custom built conservatory. Additionally there is a ground floor cloakroom/wc.
The first floor has three double bedrooms and modern four piece bathroom suite with freestanding bath and walk in shower cubicle.
Millhoo Court is set in an pedestrianised position which is ideal for the family environment and easily accessible to local facilities, schools for all ages and bus routes. Which will offer attraction to families with younger children. There is ample residents parking adjacent to the property
Viewing is highly recommended
UPVC front entrance door with frosted glazed inserts giving access to:
Entrance hall 8' 9" x 5' 4" (2.67m x 1.63m) Stairs ascending, ceramic tiled floor, attractive radiator and solid oak doors giving access to ground floor accommodation. Large under stairs storage cupboard which houses washing machine and power and light connected. Attractive cast iron style radiator.
Ground floor cloakroom/WC: 8' 2" x 2' 3" (2.49m x 0.69m) Frosted double glazed window to front aspect. White suite comprising close couple WC, vanity wash hand basin inset to unit. Ceiling spot lights. Wall mounted Worcester boiler (untested).
Large lounge 14' 8" x 11' 7" (4.47m x 3.53m) Double glazed sliding patio doors leading onto custom built conservatory. Coved cornice. Solid wood flooring, attractive wrought iron radiator. Wall mounted TV point.
Newly fitted kitchen/diner 21' 9" x 8' 6" (6.63m x 2.59m) Double glazed picture window to front aspect. Extensive range of modern light grey wall and base units with square edge work surfaces inset draining board single drainer sink unit. Ceramic tiled floor complimenting the entrance hall. Eye level double oven, integrated fridge and freezer. Integrated dishwasher. Four ring ceramic hob with stainless steel extractor over. Space for table and chairs. Ceiling spot lights. Coved cornice. Attractive wrought iron radiator. Double glazed sliding doors onto:
Conservatory 17' 6" x 9' 8" (5.33m x 2.95m) Glazed vaulted ceiling. Double doors leading onto exterior. High gloss ceramic tiled floor. Radiator.
First floor
landing Ceiling spot lights, coved cornice.
Four piece bathroom 13' 3" x 5' 7" (4.04m x 1.7m) Two frosted double glazed windows to front aspect. Modern white suite comprising free standing bath with floor standing taps and shower attachment. Close couple WC, vanity wash hand basin, large walk in shower unit with rain head shower. Attractive cast iron style radiator. Ceiling spot lights.
Master bedroom 15' 5" x 8' 8" (4.7m x 2.64m) Double glazed window to rear aspect. Range of built in wardrobe cupboards with complimenting dressing table and bed side units. Radiator. Wall mounted TV point
bedroom two 12' 0" x 9' 8" (3.66m x 2.95m) Up to wardrobes Double glazed window to rear aspect, radiator. Extensive range of wardrobe cupboards along one wall with accent lighting and complimenting head boards and bed side units.
Bedroom three 12' 3" x 8' 4" (3.73m x 2.54m) Double glazed window to front aspect. Radiator. Coved cornice, laminate flooring.
Front garden Large front garden which has been professionally laid to patio with picket fence surround.
Rear garden 'L' shaped decking area immediately at the rear with the remainder being predominately laid to lawn with rear patio. Timber shed. Rear pedestrian access
Property Location
Similar Properties
End terrace house For Sale Waltham Abbey End terrace house For Sale EN9 Waltham Abbey new homes for sale EN9 new homes for sale Flats for sale Waltham Abbey Flats To Rent Waltham Abbey Flats for sale EN9 Flats to Rent EN9 Waltham Abbey estate agents EN9 estate agents



.png)

