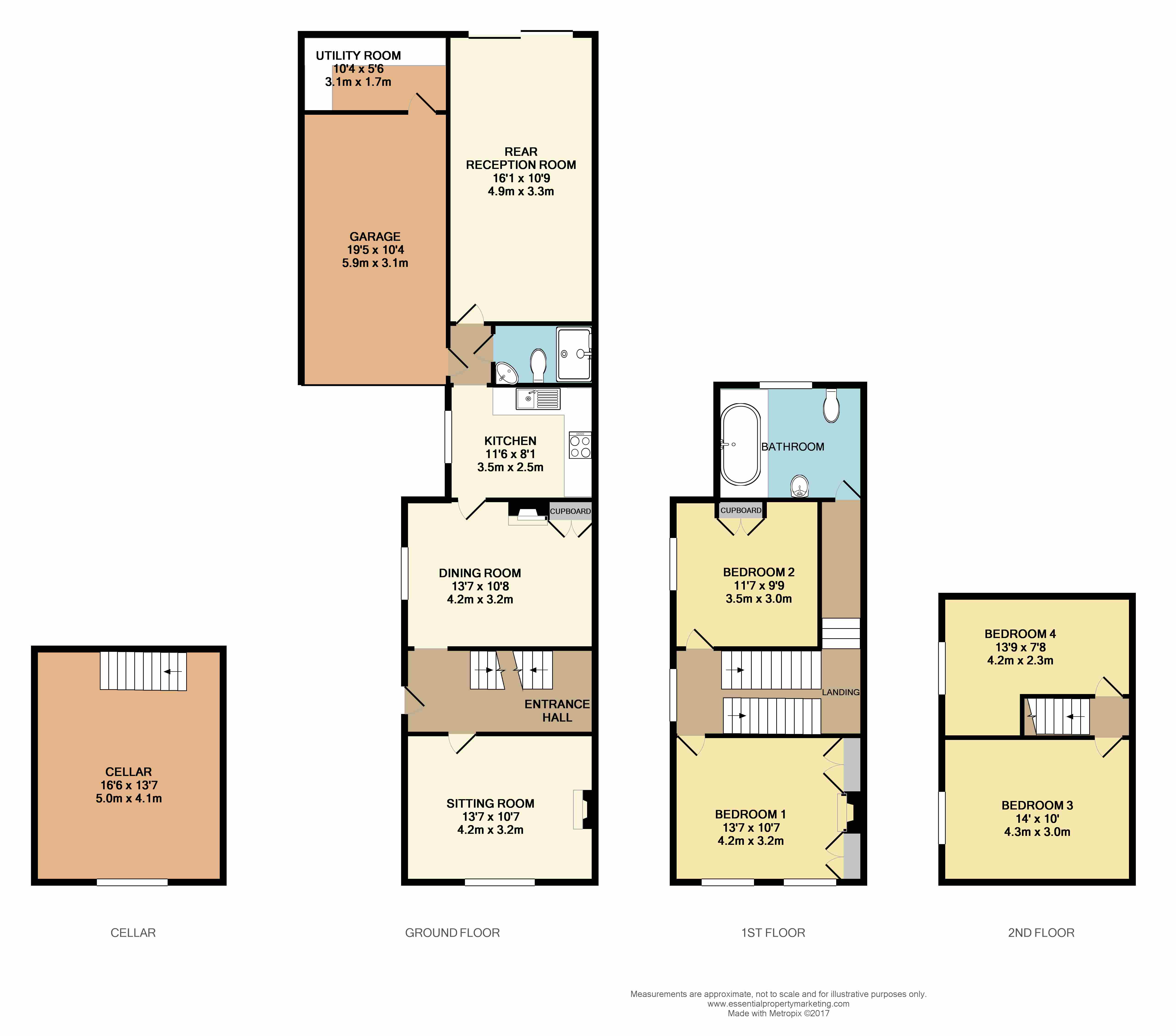4 Bedrooms End terrace house for sale in Mill Hill, Edenbridge TN8 | £ 475,000
Overview
| Price: | £ 475,000 |
|---|---|
| Contract type: | For Sale |
| Type: | End terrace house |
| County: | Kent |
| Town: | Edenbridge |
| Postcode: | TN8 |
| Address: | Mill Hill, Edenbridge TN8 |
| Bathrooms: | 2 |
| Bedrooms: | 4 |
Property Description
Overview An impressive four bedroom Victorian end of terrace property situated in a central position in Edenbridge, TN8. The property benefits from off road parking, a garage, a host of period features and a cellar. Call us now for more information, we are *Open 8am - 8pm 7 Days a Week*
situation The property is located in Mill Hill at the southern end of the town. Edenbridge Town station lies only a short walk away along with the town centre, a large Waitrose supermarket and other local shops. Edenbridge Hospital is a short walk away and Edenbridge Station at the north end of the town is a 5 minute drive and offers services to Redhill, Gatwick Airport & Tonbridge. There are a variety of bus routes available nearby too.
Entrance hall Front door leading to an entrance hallway with carpeted flooring, access to the cellar, a radiator, a carpeted staircase leading up to the first floor and doors into the reception room and the dining room.
Reception room 13' 07" x 10' 07" (4.14m x 3.23m) The front reception room has a large sash window, carpeted flooring, a radiator, coving to the ceiling and a feature fireplace (solid fuel).
Dining room 13' 07" x 10' 08" (4.14m x 3.25m) The dining room has carpeted flooring, a sash window, a covered fireplace, a storage cupboard, picture rails, coving to the ceiling and doors into the entrance hallway and the kitchen.
Kitchen 11' 06" x 8' 01" (3.51m x 2.46m) A kitchen with a range of base and wall units, tiled flooring, integrated electric oven, integrated microwave, a five ring gas hob with electric hood, a stainless steel sink, an integrated fridge/freezer, tiled splashbacks, a sash window and access to the dining room, the garage, the shower room and the rear reception room.
Utility room 10' 04" x 5' 06" (3.15m x 1.68m) Accessed from the rear of the integral garage the utility room has a range of base and wall units, tiled flooring and space for under counter white goods.
Downstairs shower room 7' 0" x 4' 04" (2.13m x 1.32m) Located on the ground floor this handy space has a shower cubicle with an electric shower, a pedestal basin, a low level flush W/C, a heated towel rail and an extractor fan.
Rear reception room 16' 1" x 10' 09" (4.9m x 3.28m) A generous room with hardwood flooring, two feature radiators, coving to the ceiling and large sliding doors opening rearward onto the garden.
Bedroom one 13' 07" x 10' 07" (4.14m x 3.23m) Front facing main double bedroom with two sash windows, multiple fitted storage cupboards, carpeted flooring and a radiator.
Bedroom two 11' 07" x 9' 09" (3.53m x 2.97m) Second double bedroom with carpeted flooring, a sash window, airing cupboard and a radiator.
Family bathroom 11' 10" x 8' 03" (3.61m x 2.51m) Family bathroom located on the first floor with a large bath with shower attachment, a pedestal basin, exposed polished floorboards, a W/C, a bidet, a rear facing window and a radiator.
Bedroom three 14' 00" x 10' 00" (4.27m x 3.05m) Third double bedroom located on the second floor with carpeted flooring, a sash window and a radiator.
Bedroom four 13' 09" x 7' 08" (4.19m x 2.34m) Fourth bedroom located on the second floor with a sash window, a radiator, and carpeted flooring.
Cellar 16' 06" x 13' 07" (5.03m x 4.14m) The cellar is accessed via a stairway leading down from the entrance hallway, a window and plenty of storage space.
Integral garage 20' 05" x 10' 04" (6.22m x 3.15m) The integral garage is accessed from the property's rear hallway and has an up-and-over door, electrics and access to the utility room.
Outside The property benefits from a driveway with space for several cars off road and access to the garage.
To the rear there is an attractive garden with large flagstone patio areas, a level lawn area, a feature brick wall running the length of the garden and a wooden garden shed at the foot of the plot.
Services Council Tax Band: D. Mains Services.
Consumer protection from unfair trading regulations 2008 Platform Property (the agent) has not tested any apparatus, equipment, fixtures and fittings or services and therefore cannot verify that they are in working order or fit for the purpose. A buyer is advised to obtain verification from their solicitor or surveyor. References to the tenure of a property are based on information supplied by the seller. Platform Property has not had sight of the title documents. Items shown in photographs are not included unless specifically mentioned within the sales particulars. They may however be available by separate negotiation, please ask us at Platform Property. We kindly ask that all buyers check the availability of any property of ours and make an appointment to view with one of our team before embarking on any journey to see a property.
Property Location
Similar Properties
End terrace house For Sale Edenbridge End terrace house For Sale TN8 Edenbridge new homes for sale TN8 new homes for sale Flats for sale Edenbridge Flats To Rent Edenbridge Flats for sale TN8 Flats to Rent TN8 Edenbridge estate agents TN8 estate agents



.png)

