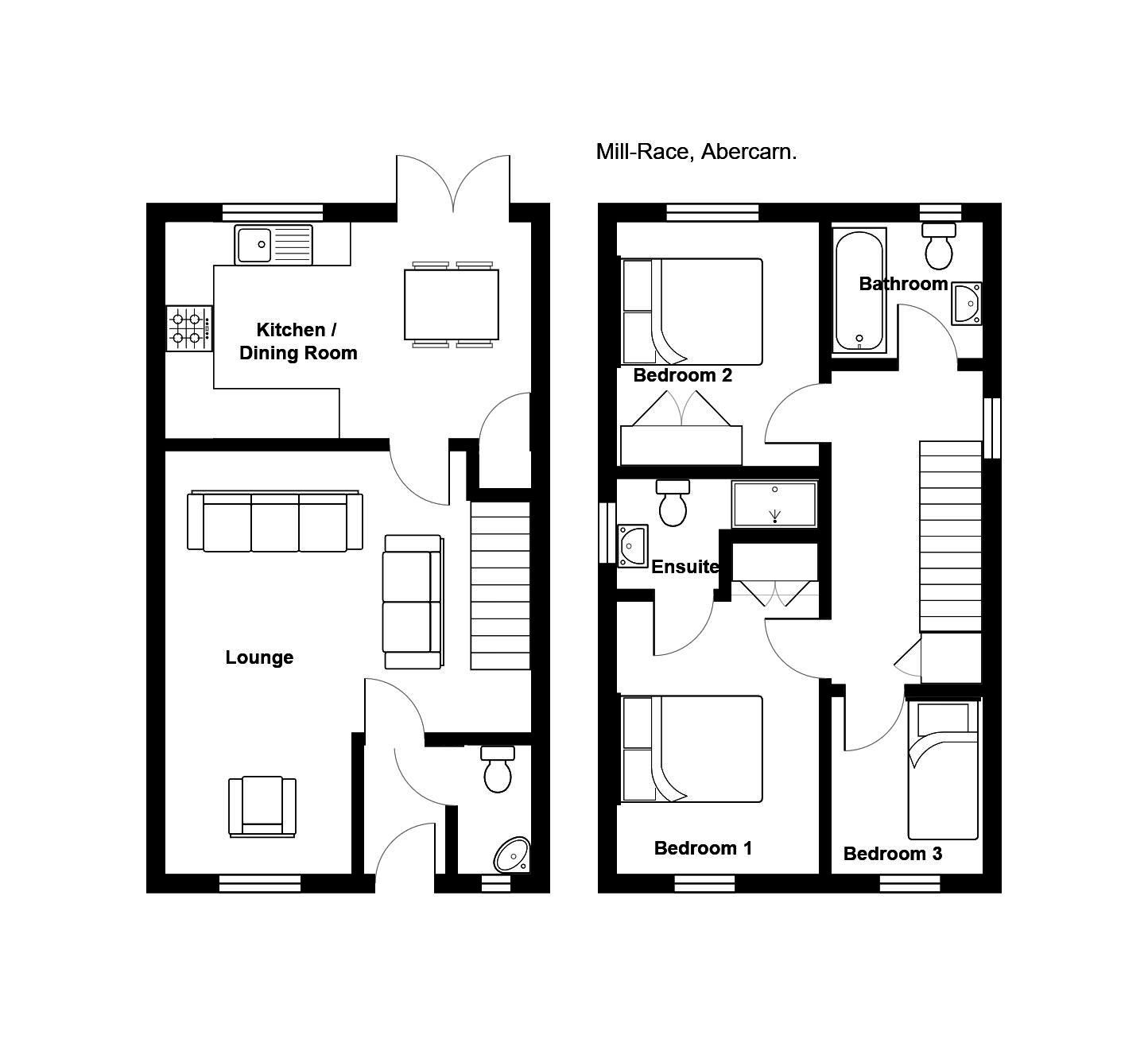3 Bedrooms End terrace house for sale in Mill-Race, Abercarn, Newport NP11 | £ 162,500
Overview
| Price: | £ 162,500 |
|---|---|
| Contract type: | For Sale |
| Type: | End terrace house |
| County: | Newport |
| Town: | Newport |
| Postcode: | NP11 |
| Address: | Mill-Race, Abercarn, Newport NP11 |
| Bathrooms: | 2 |
| Bedrooms: | 3 |
Property Description
Mill-race, abercarn Tucked away in the corner of a cul de sac this modern end link house offers entrance hall, cloakroom/WC, lounge, kitchen/dining room with oven and hob, first floor family bathroom, three bedrooms, master having en-suite shower room. The property benefits from double off road parking and a rear enclosed garden. Viewing essential.
Entrance hall Entrance door, painted finish to walls and ceiling, laminated wood flooring, radiator, glazed door leading to lounge.
Cloakroom/WC Double glazed window to front aspect, painted finish to walls and ceiling, pedestal wash hand basin, low level WC, radiator.
Lounge 14' 11"max 8' 3" min x 17' 7" max 12' 10" min (4.57m max 2.52m min x 5.38m max 3.93m min) Double glazed window to front aspect, painted finish to walls and ceiling, stairs leading to first floor accommodation, electric fire set in feature marble fireplace surround, two radiators.
Kitchen/dninig room 14' 11" x 8' 11" (4.56m x 2.74m) Double glazed window to rear aspect, painted finish to walls and ceiling, modern base and wall units, stainless steel singe drainer sink, gas hob, electric oven, extractor hood and fan, space for dining room table, under-stairs storage, cupboard housing wall mounted gas central heating boiler, double glazed French doors leading to rear garden.
Landing Double glazed window to side aspect, painted finish to walls and ceiling, store cupboard, roof access hatch.
Master bedroom 8' 3" x 11' 8" (2.52m x 3.57m) Double glazed window to front aspect, painted finish to walls and ceiling, build in double wardrobe, radiator.
Ensuite Panted finish to walls and ceiling, shower enclosure, low level WC, wash hand basin, radiator.
Bedroom two 8' 3" x 10' 2" (2.54m x 3.11m) Double glazed window to rear aspect, painted finish to walls and ceiling, two fitted wardrobes, radiator.
Bedroom three 6' 4" x 8' 7" (1.95m x 2.64m) Double glazed window to front aspect, painted finish to walls and ceiling, radiator.
Family bathroom Double glazed window to rear aspect with obscured glass, a modern white suite with low level WC, panel bath, pedestal wash hand basin, tiled splash back, radiator.
Outside
front A pebbled open plan area, storm porch, pathway via gate leading to rear garden.
Off road parking A double length off road parking for two cars located to the front of the property.
Rear garden An enclosed garden to rear with paved area and artificial grass, timber fence boundaries.
Property Location
Similar Properties
End terrace house For Sale Newport End terrace house For Sale NP11 Newport new homes for sale NP11 new homes for sale Flats for sale Newport Flats To Rent Newport Flats for sale NP11 Flats to Rent NP11 Newport estate agents NP11 estate agents



.png)











