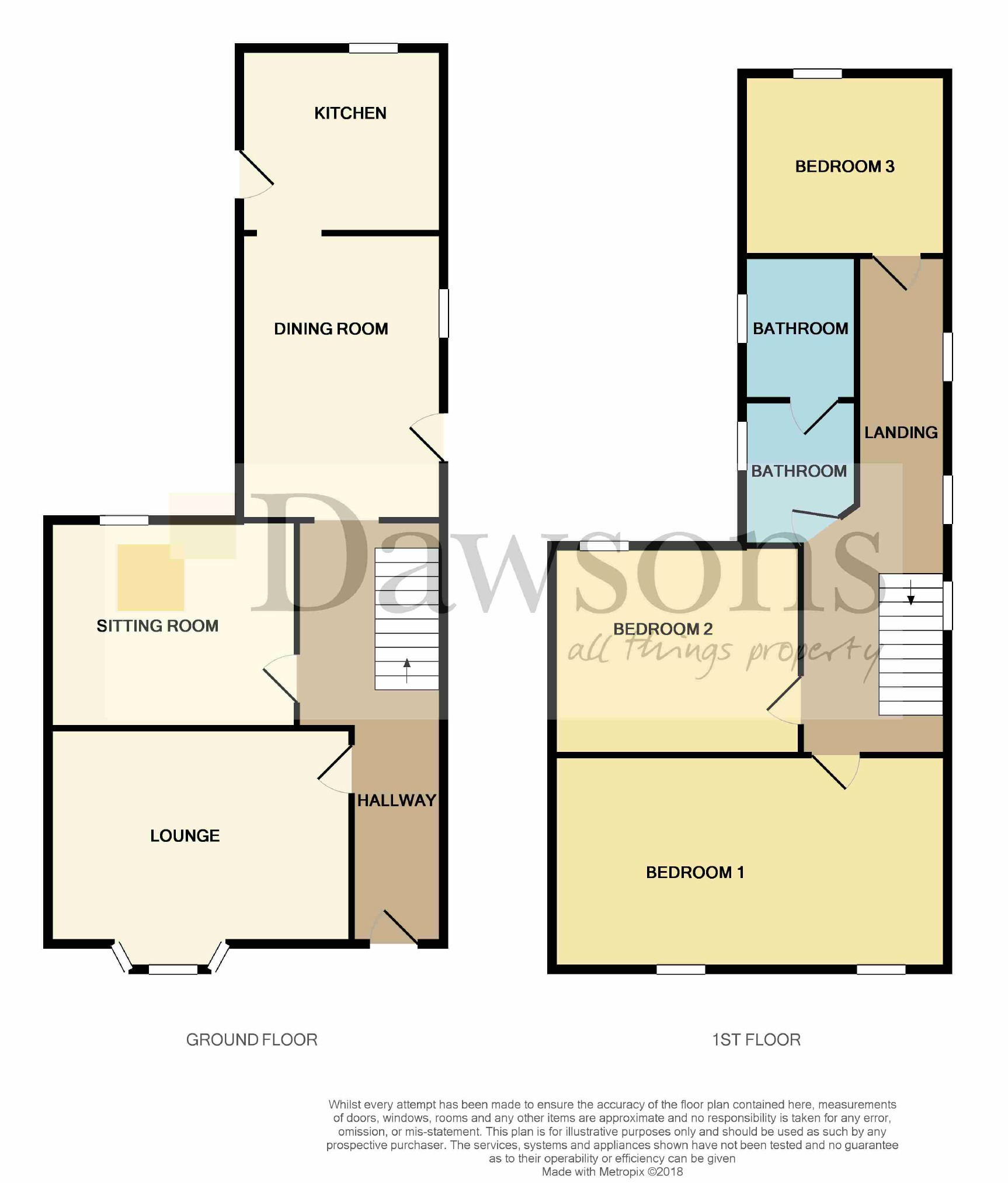3 Bedrooms End terrace house for sale in Mill Street, Swansea SA4 | £ 90,000
Overview
| Price: | £ 90,000 |
|---|---|
| Contract type: | For Sale |
| Type: | End terrace house |
| County: | Swansea |
| Town: | Swansea |
| Postcode: | SA4 |
| Address: | Mill Street, Swansea SA4 |
| Bathrooms: | 1 |
| Bedrooms: | 3 |
Property Description
For sale by public auction on Wednesday 27th February 2019 at 3PM in the marriott hotel swansea marina
An end terrace property in the village of Gowerton and comprising of three bedrooms and first floor bathroom, lounge, sitting room, dining room, fitted kitchen. Benefits from gas central heating and Upvc double glazing. To the rear is a large rear garden. Ideal investment or first time purchase.
Summary
An end terrace property in the village of Gowerton and comprising of three bedrooms and first floor bathroom, lounge, sitting room, dining room, fitted kitchen. Benefits from gas central heating and Upvc double glazing. To the rear is a large rear garden. Ideal investment or first time purchase.
Entrance
Enter via door into:
Hallway
Radiator, stairs to first floor, under stairs storage, access to:
Lounge (4.79m x 3.38m (15'9" x 11'1"))
UPVC double glazed bay window to front, fireplace, alcove storage, radiator.
Sitting Room (3.90m x 3.28m (12'10" x 10'9"))
UPVC double glazed window to rear, radiator.
Dining Room (4.53m x 3.20m (14'10" x 10'6"))
Door to side, uPVC double glazed window to side, radiator, access to:
Kitchen (3.35m x 2.92m (11'0" x 9'7"))
UPVC double glazed window to rear, door to side, radiator, base units with work surface over, integrated oven with four ring hob and extractor fan above, combi boiler, space for washing machine.
First Floor
Landing
Three uPVC double glazed windows to side, access to:
Bedroom One (5.55m x 3.40m (18'3" x 11'2"))
Two uPVC double glazed windows to front, radiator, fireplace.
Bedroom Two (3.50m x 3.30m (11'6" x 10'10"))
Window to rear, radiator.
Bedroom Three (3.39m x 2.29m (11'1" x 7'6"))
UPVC double glazed obscured window to rear, radiator.
Bathroom (4.54m x 1.94m (14'11" x 6'4"))
Two windows to side, tiled walls, wash hand basin, w.C, panelled bath with shower head over, radiator.
External
Courtyard area with gated access to rear lane with long lawned area beyond.
Whilst these particulars are believed to be accurate, they are set for guidance only and do not constitute any part of a formal contract. Dawsons have not checked the service availability of any appliances or central heating boilers which are included in the sale.
Property Location
Similar Properties
End terrace house For Sale Swansea End terrace house For Sale SA4 Swansea new homes for sale SA4 new homes for sale Flats for sale Swansea Flats To Rent Swansea Flats for sale SA4 Flats to Rent SA4 Swansea estate agents SA4 estate agents



.png)











