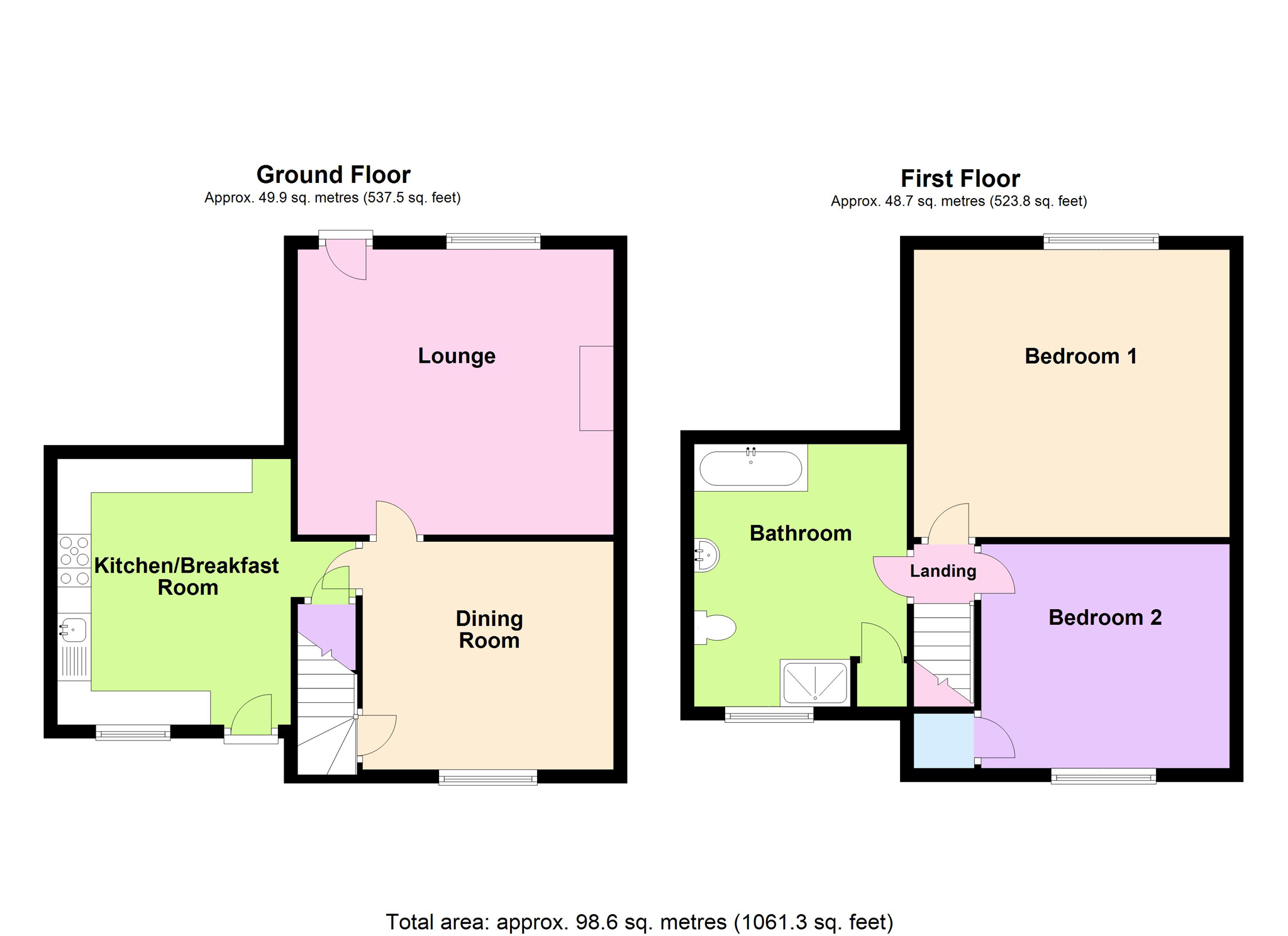2 Bedrooms End terrace house for sale in Milner Lane, Robin Hood, Wakefield, West Yorkshire WF3 | £ 170,000
Overview
| Price: | £ 170,000 |
|---|---|
| Contract type: | For Sale |
| Type: | End terrace house |
| County: | West Yorkshire |
| Town: | Wakefield |
| Postcode: | WF3 |
| Address: | Milner Lane, Robin Hood, Wakefield, West Yorkshire WF3 |
| Bathrooms: | 1 |
| Bedrooms: | 2 |
Property Description
Overview
House Network Ltd are pleased to offer to the market this very well presented and spacious end terrace house in the sought after location of Robin Hood, Wakefield, West Yorkshire.
Total area approximately 80.0 square metres (861.4 square feet)
planning permission for ground floor room with ensuite bathroom, which would be suitable for a disabled person or ideal for childminding or extra oncome as an Airbnb Room. The property could easily be converted to 3 bedrooms.
The property is in excellent decorative order and briefly comprises of a lounge, kitchen/breakfast room, dining room, cellar, landing, large bathroom and 2 double bedrooms.
The property features central heating, double glazing, fireplace, off-street parking and garden to the rear.
Conveniently located approximately 4.4 miles from Consett centre with good access to major road networks and local amenities. The property is located approximately 0.08 miles from Robin Hood Primary School, 0.61 miles from Rodillian Academy and approximately 2.2 miles from Outwood train station. 5 minute walk to the 110 bus route giving easy access to both Leeds and Wakefield city centres for work or a night out.
Viewings Via House Network Ltd.
Dining Room 11'1 x 12'2 (3.38m x 3.71m)
UPVC double glazed sash window to front, radiator, wooden flooring, alcove(s) fitted cupboards. Plenty of space for 6 seated dining table.
Lounge 13'10 x 15'4 (4.22m x 4.67m)
UPVC double glazed sash window to rear, living flame effect gas fire with feature surround, double radiator, wooden flooring, back door to garden. Sky connection cables.
Kitchen/breakfast Room 12'11 x 14'6 (3.94m x 4.41m)
Fitted with a matching range of base and eye level units with round edged worktops, stainless steel sink with mixer tap, plumbing for dishwasher, space for fridge/freezer, gas oven range, seven ring gas hob with extractor hood, uPVC double glazed sash window to front, double radiator, ceramic tiled flooring, front door, door leading to the cellar.
Bedroom 1 14'0 x 15'4 (4.26m x 4.67m)
Double glazed sash window to rear, double radiator, fitted carpet. Sky connection cables.
Landing
Access to loft area. Mirror radiator.
Bathroom 12'9 x 10'4 (3.89m x 3.15m)
Four piece suite comprising panelled bath with hand shower attachment, pedestal wash hand basin, tiled double shower cubicle and WC, tiled surround, heated towel rail, radiator., uPVC double glazed sash window to front, Storage cupboard and plumbing for washing machine, ceramic tiled flooring, fitted cupboard containing gas boiler.
Bedroom 2 10'11 x 12'3 (3.32m x 3.73m)
UPVC double glazed sash window to front, double radiator, fitted carpet, door to Storage cupboard.
Front
Front
Parking area opposite house for use of residents
Small frontage with path to front door and back gate access to rear garden.
Rear
Rear
Rear garden with a with lawned area, timber decked area, gravelled area, raised with flower, herb and vegetable beds.
Property Location
Similar Properties
End terrace house For Sale Wakefield End terrace house For Sale WF3 Wakefield new homes for sale WF3 new homes for sale Flats for sale Wakefield Flats To Rent Wakefield Flats for sale WF3 Flats to Rent WF3 Wakefield estate agents WF3 estate agents



.png)











