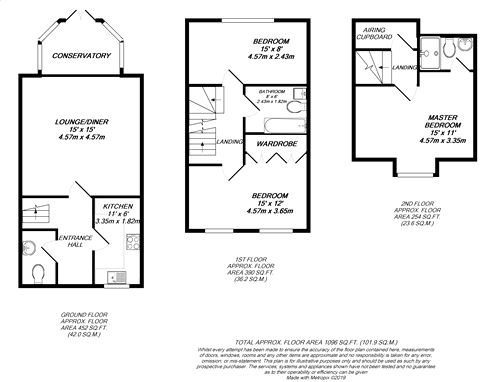3 Bedrooms End terrace house for sale in Monarch Drive, Hayes UB3 | £ 499,950
Overview
| Price: | £ 499,950 |
|---|---|
| Contract type: | For Sale |
| Type: | End terrace house |
| County: | London |
| Town: | Hayes |
| Postcode: | UB3 |
| Address: | Monarch Drive, Hayes UB3 |
| Bathrooms: | 0 |
| Bedrooms: | 3 |
Property Description
In the highly-sought after Holmesgate Place Development is this desirable three bedroom home, an entrance hall with cloakroom and staircase to the first floor, there is a generous lounge/dining area plus a conservatory. The first floor features two double bedrooms and the family bathroom. The second floor has a further master bedroom with en suite. The current owner has also added water softener system throughout the property. The property is only 8 Years old!
Ground Floor
Entrance Hall
Laminate flooring, radiator, control panel to burglar alarm, intercom door entry system, heating control panel, water softener system.
Reception
15' x 15' (4.57m x 4.57m) Laminate flooring elka v grove finish, t.V aerial point, radiator, sizeable under stairs storage, there is also remote control fitted blinds.
Conservatory
Tiled flooring, space-saving Thomas Sanderson blinds, all double glazed glass doors leading to garden.
Kitchen
11' x 6' (3.35m x 1.82m) Front aspect double glazed window, tiled flooring, range of base and wall mounted units, integrated kitchen appliances including gas cooker, oven, fridge/freezer, an extra feature added by the current owners is the granite work surface.
W.C
7' x 4' (2.13m x 1.21m) Tiled flooring, low level w.C, pedestal wash hand basin.
First Floor
Landing
Doors to;
Bedroom Two
15' x 12' (4.57m x 3.65m) Front aspect double glazed windows, integrated wardrobe, double radiator .
Bedroom Three
15' x 8' (4.57m x 2.43m) Rear aspect double glazed window, double radiator, integrated wardrobes.
Bathroom
8' x 6' (2.43m x 1.82m) Tiled beige limestone walls and flooring, bath with shower attachment, wash hand basin with vanity unit under, concealed w.C .
Second Floor
Landing
Doors to;
Master Bedroom
15' x 11' (4.57m x 3.35m) Spacious master suite, front aspect double glazed window, integrated wardrobe, additional storage space, access to loft, doors to;
En Suite
7' x 4' (2.13m x 1.21m) Tiled white grout walls and flooring, low level w.C, pedestal wash hand basin, walk in shower.
Airing Cupboard
Large airing cupboard with storage space, this property also benefits from solar panels that are automatically activated to warm water in the house, a saving on energy bills.
Outside
Garden
Stunning garden with patio area located closest to property with the rest laid to lawn, the property also enjoys a side entrance, outdoor tap, double-door shed and security lights.
Allocated Parking
The property enjoys the benefit of two parking spaces.
Property Location
Similar Properties
End terrace house For Sale Hayes End terrace house For Sale UB3 Hayes new homes for sale UB3 new homes for sale Flats for sale Hayes Flats To Rent Hayes Flats for sale UB3 Flats to Rent UB3 Hayes estate agents UB3 estate agents



.png)











