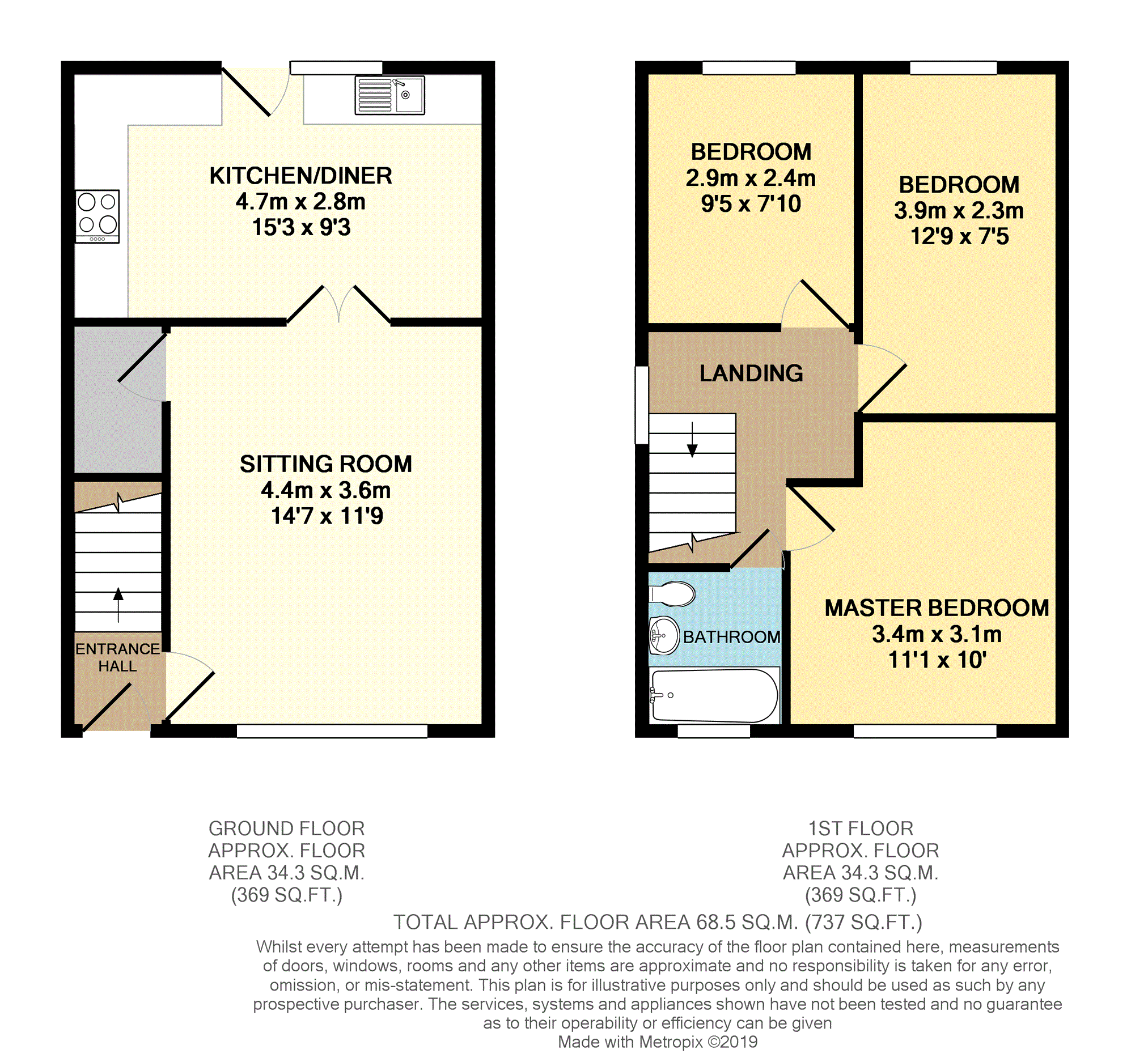3 Bedrooms End terrace house for sale in Mons Road, Todmorden OL14 | £ 125,000
Overview
| Price: | £ 125,000 |
|---|---|
| Contract type: | For Sale |
| Type: | End terrace house |
| County: | West Yorkshire |
| Town: | Todmorden |
| Postcode: | OL14 |
| Address: | Mons Road, Todmorden OL14 |
| Bathrooms: | 1 |
| Bedrooms: | 3 |
Property Description
Standing within this very convenient location within walking distance to the Todmorden amenities, trans Pennine Leeds/Manchester railway and beautiful Centre Vale park, this three bedroomed family home is presented in a modern fashion throughout and benefits from having an open view to the front of nearby countryside providing privacy and seclusion.
Briefly comprising entrance hall, sitting room, large dining kitchen, stairs and landing, three double bedrooms and house bathroom. To the rear there is a low maintenance garden with outhouse area for ever needed storage.
Viewings can be booked at your convenience 24/7 though Purple Bricks.
Entrance Hall
UPVC dg front door.
Sitting Room
14"07' x 11"09' Large reception room located at the front of the property with uPVC dg window, GCH radiator, electric fire built into modern fire suite and access to under stairs storage area with timber door.
Kitchen/Diner
15"3' x 9"3' A range of white floor and wall units fitted throughout and complimenting worktop, uPVC dg rear door and window, wood effect flooring fitted throughout, electric oven and four ring gas hob, stainless steel sink and drainer, tiled splashback fitted throughout kitchen area and clear space for dining table.
Staircase
With timber bannister, access to first floor landing area with uPVC dg window and loft access hatch.
Master Bedroom
11"1' x 10"00' Large double bedroom with uPVC dg window which is not overlooked, great views and GCH radiator.
Bedroom Two
12"9' x 7"5' Large double bedroom with uPVC dg window enjoying great views of nearby hills and GCH radiator.
Bedroom Three
9"5' x 7"10' Double bedroom with uPVC dg window and GCH radiator.
Bathroom
Three piece suite comprising low suite WC, wash basin and panelled bath with fitted shower over and glass shower screen, chrome heated towel ladder, fitted wall mirror and tiled effect flooring fitted throughout.
Rear Garden
Paved seating and dining area with separate lawn, metal rear gate and two brick built outhouses with timber doors.
Property Location
Similar Properties
End terrace house For Sale Todmorden End terrace house For Sale OL14 Todmorden new homes for sale OL14 new homes for sale Flats for sale Todmorden Flats To Rent Todmorden Flats for sale OL14 Flats to Rent OL14 Todmorden estate agents OL14 estate agents



.png)




